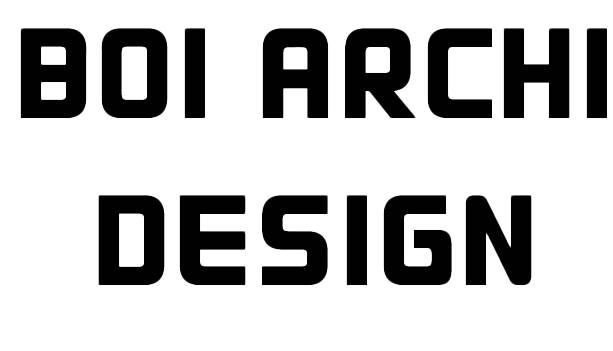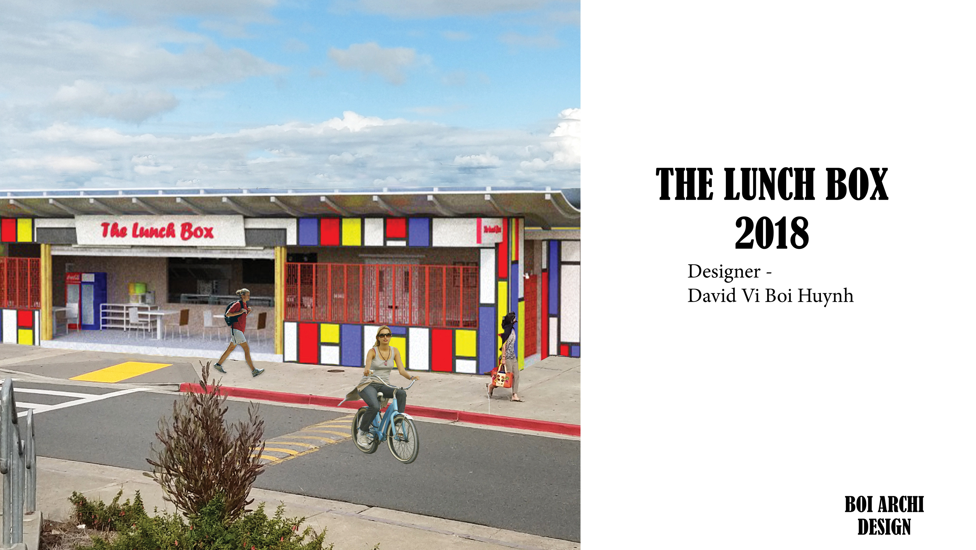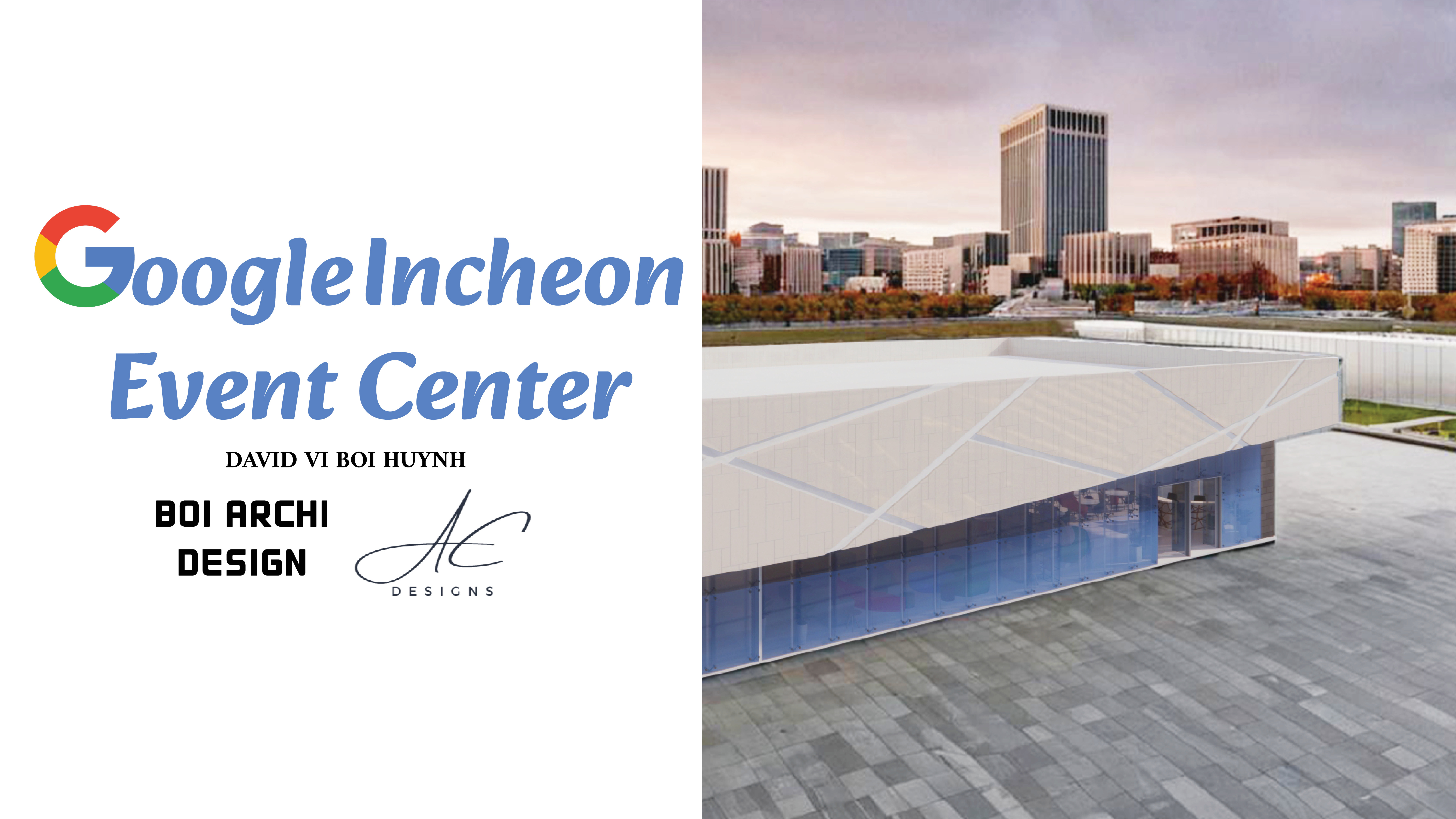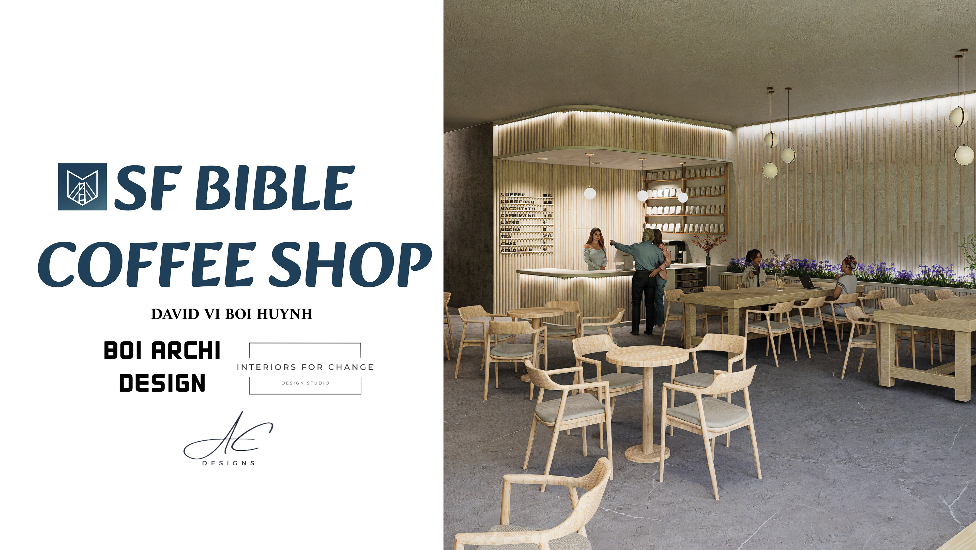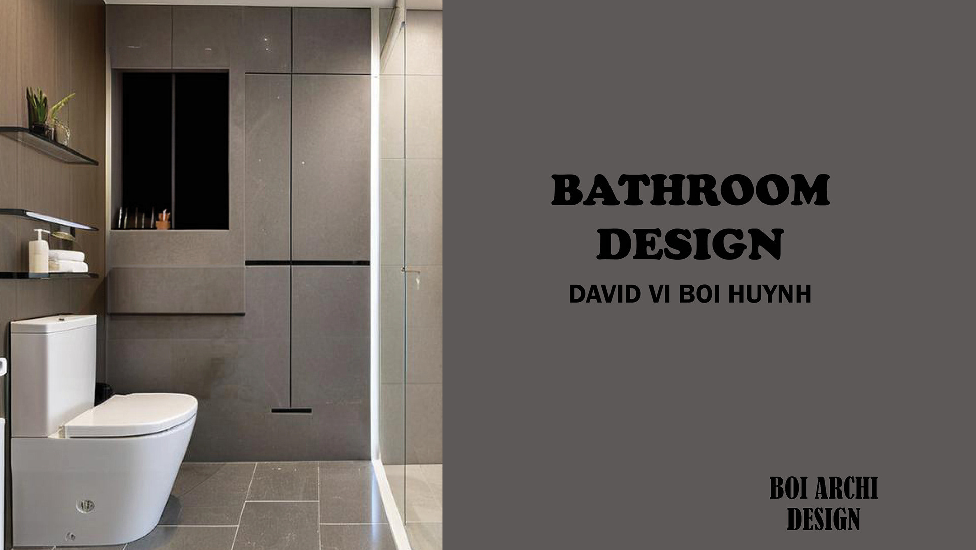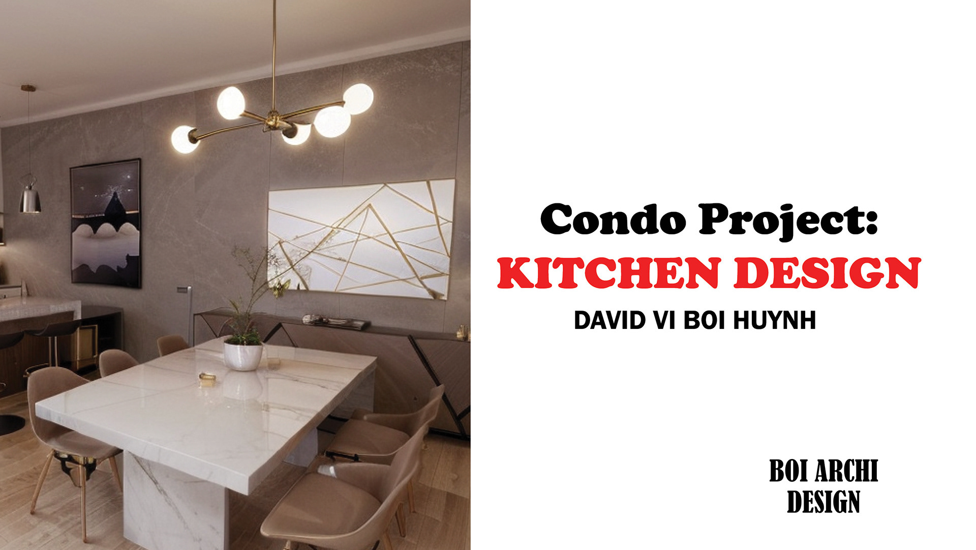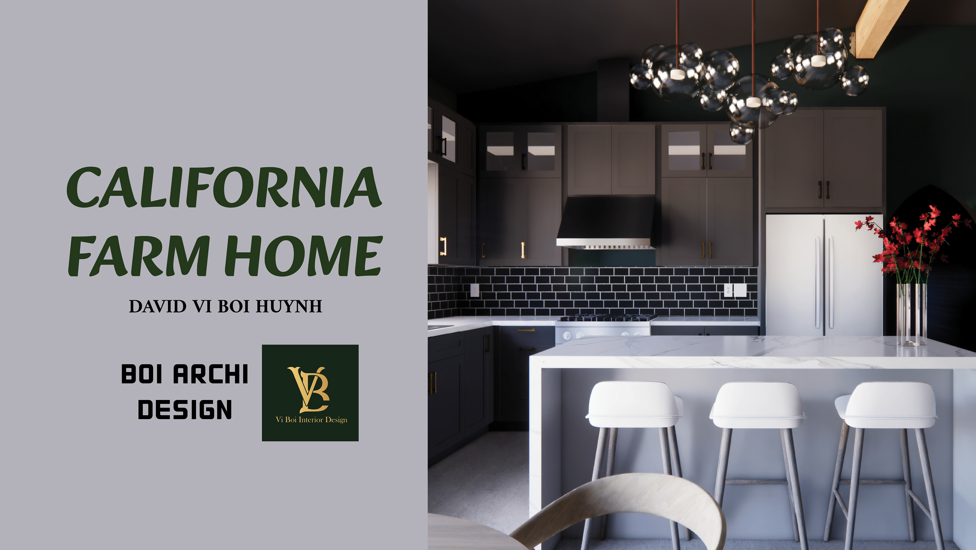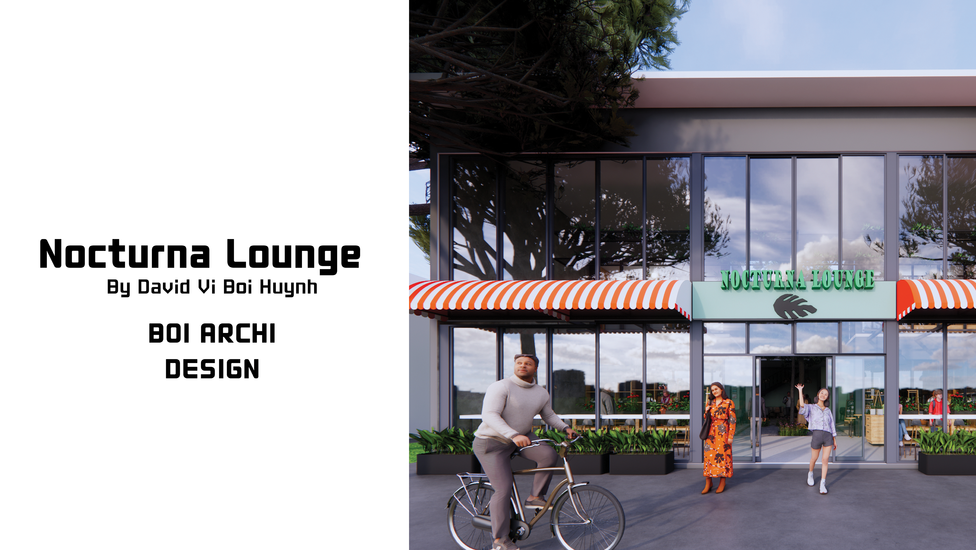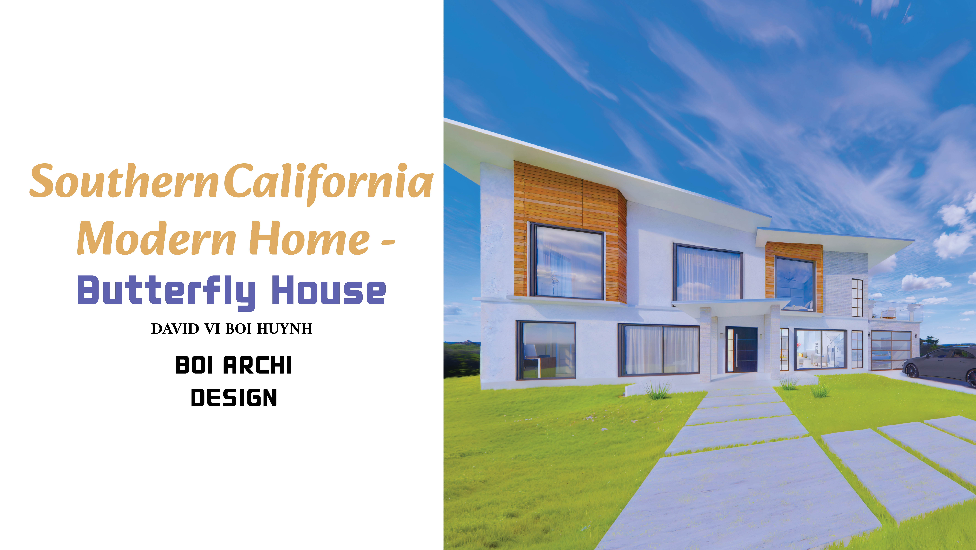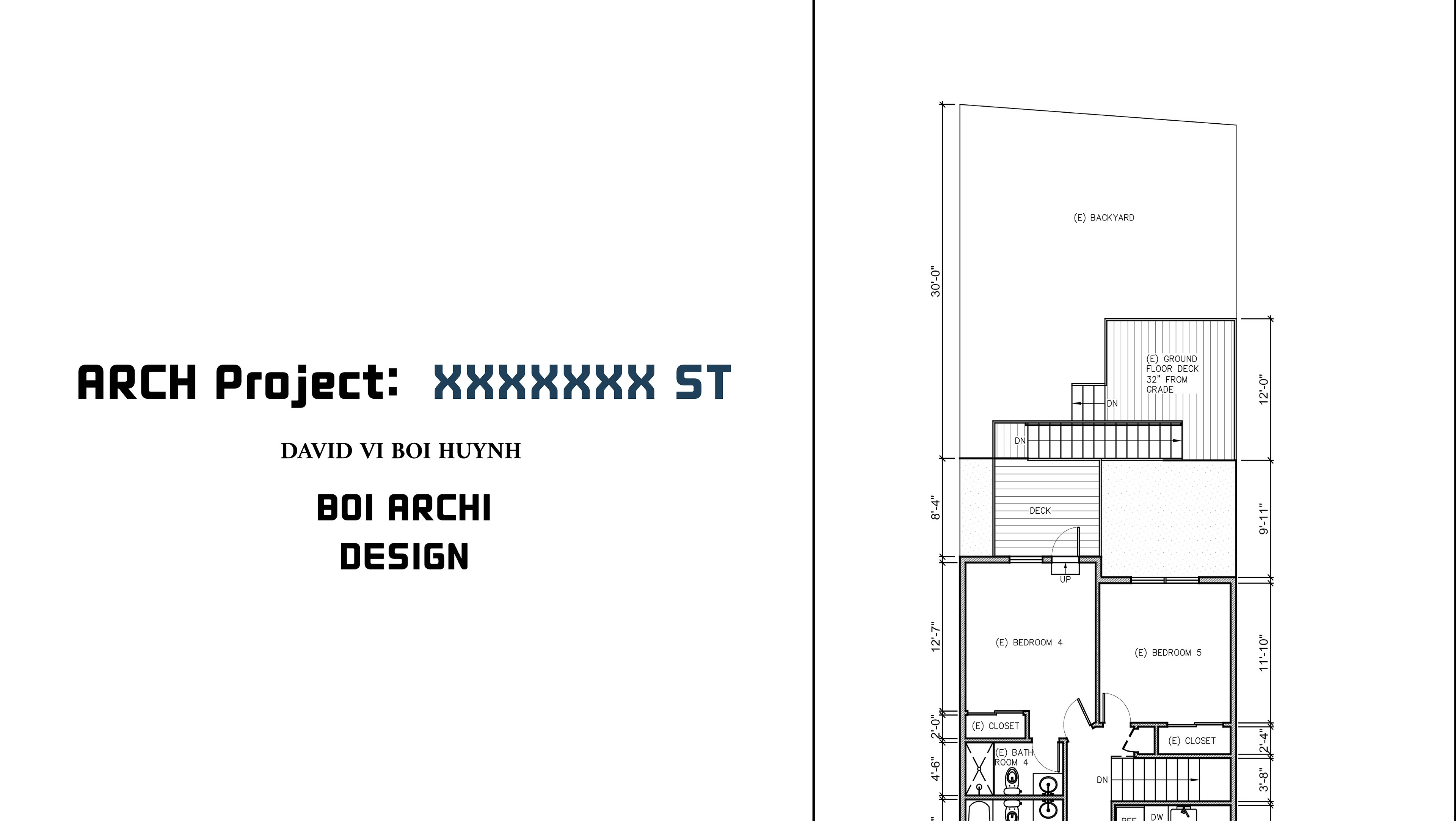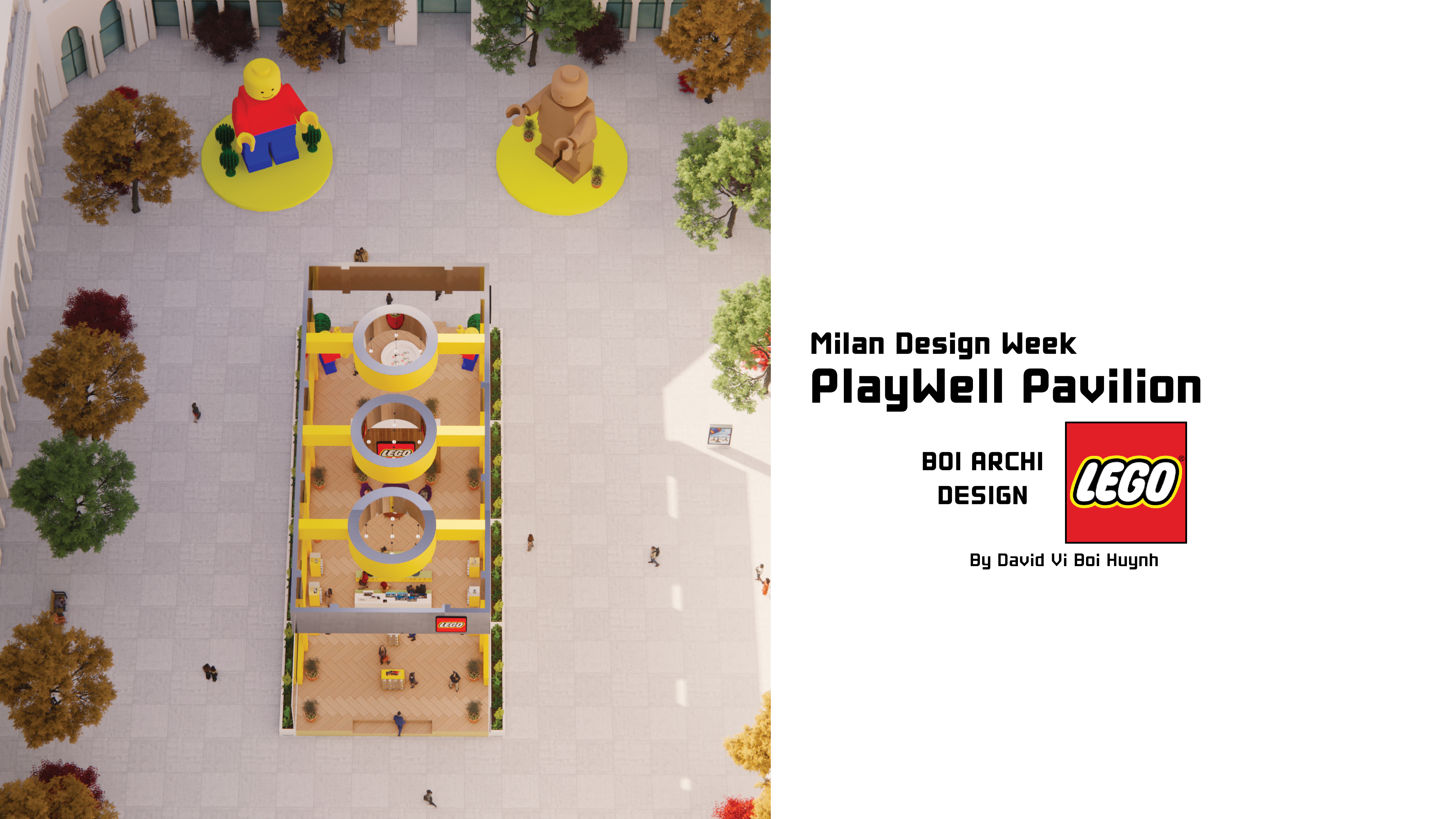Project: The Serpentine Pavilion: A House of Timeless Allure
Client: Gucci
Year: 2025
Typology: Product & Sustainability
Size: 6,200 sq. ft/ 576 sq. m
Status: Idea
Location: Milan, Italy
Event: Milan Design Week 2025
Client: Gucci
Year: 2025
Typology: Product & Sustainability
Size: 6,200 sq. ft/ 576 sq. m
Status: Idea
Location: Milan, Italy
Event: Milan Design Week 2025
Collaborators:
BOI ARCHI DESIGN
Gucci
BOI ARCHI DESIGN
Gucci
Product: -
AutoCAD | SketchUp | Enscape | Adobe Indesign | Adobe Illustrator | Adobe Photoshop
Why did I choose this location?
Milan, globally recognized as a hub for design, fashion, and innovation, is the ideal location for this architectural and experiential showcase. The city’s deep-rooted culture in craftsmanship, sustainability, and forward-thinking creativity makes it the perfect stage for an event that fuses luxury, performance, playfulness, and timeless elegance.
Milan, globally recognized as a hub for design, fashion, and innovation, is the ideal location for this architectural and experiential showcase. The city’s deep-rooted culture in craftsmanship, sustainability, and forward-thinking creativity makes it the perfect stage for an event that fuses luxury, performance, playfulness, and timeless elegance.
*Milan Design Week
What is it?
Milan Design Week is the world’s most influential design event, bringing together global brands, architects, artists, and innovators to showcase cutting-edge ideas across architecture, product design, and sustainability. The event fosters dialogue on the future of design by blending tradition with groundbreaking technology.
What is it?
Milan Design Week is the world’s most influential design event, bringing together global brands, architects, artists, and innovators to showcase cutting-edge ideas across architecture, product design, and sustainability. The event fosters dialogue on the future of design by blending tradition with groundbreaking technology.
Why Milan Design Week?
This event was chosen because it provides:
A prestigious platform for showcasing architectural and product innovation.
A cross-disciplinary exchange between fashion, design, and sustainability.
A rich cultural backdrop, engaging global audiences, and industry leaders.
This event was chosen because it provides:
A prestigious platform for showcasing architectural and product innovation.
A cross-disciplinary exchange between fashion, design, and sustainability.
A rich cultural backdrop, engaging global audiences, and industry leaders.
Concept & Design
Inspired by Gucci’s iconic interlocking double G logo, The Serpentine Pavilion: A House of Timeless Allure embodies the brand’s core values of quality, sophistication, and luxury, while seamlessly integrating themes of sustainability and contemporary elegance.
Situated within the courtyard of a historic Milanese palace, the pavilion is designed as a fluid, interconnected spatial experience, where reflection, fashion, and architecture coalesce into a single immersive environment. The form evokes both the serpentine elegance of Gucci's aesthetic and the enduring allure of heritage craftsmanship.
The pavilion consists of two interconnected circular volumes, referencing the double G motif in spatial form. These volumes are wrapped in mirror-polished stainless steel panels, reflecting the surrounding historical architecture, the sky, and the activity of visitors; blurring the line between object, environment, and experience.
Inside, these same reflective panels continue to shape the spatial atmosphere, amplifying the perception of movement, materials, and human interaction. The interior flooring is finished in sustainably sourced wood, contrasting the high-gloss envelope with a sense of grounded natural warmth.
Mid volume serves as a conference and seated gathering area, allowing for brand talks or cultural events. Two sides of volume is a curated exhibition space, featuring displays of Gucci’s sustainable product lines such as eco-conscious bags, sneakers, and accessories.
Primary Structure: A serpentine frame crafted from reclaimed stainless steel, shaped into an elegant, organic curvature that forms the pavilion's double-circle geometry.
Facade Panels: Mirror-finished stainless steel, offering both visual drama and material permanence, while reflecting the values of timeless luxury.
Flooring: Locally sourced hardwood, providing tactile warmth and sustainable material integrity.
Facade Panels: Mirror-finished stainless steel, offering both visual drama and material permanence, while reflecting the values of timeless luxury.
Flooring: Locally sourced hardwood, providing tactile warmth and sustainable material integrity.
Suspended Ceiling Feature
A striking architectural gesture within the pavilion is its three-tiered suspended ceiling system, delicately tethered by cables to the columns of the surrounding courtyard:
A striking architectural gesture within the pavilion is its three-tiered suspended ceiling system, delicately tethered by cables to the columns of the surrounding courtyard:
First Layer (Lowest): A slim G-ring LED light fixture, tracing the iconic Gucci logo in minimal, glowing form—creating a luminous sculptural element that enhances the intimacy of the pavilion.
Second Layer: A smaller reflective G-ring ceiling, constructed from lightweight mirror-finished steel, floating centrally and shimmering overhead.
Third Layer (Uppermost): A grander, oversized G-ring, also in mirrored steel, establishes a dramatic crown to the space. Its scale references Gucci’s monumental influence in fashion and culture.
These concentric layers enhance both vertical depth and symbolic storytelling—mirroring the brand’s layers of history, innovation, and cultural identity.
Visitor Experience & Space
The experience within the pavilion is both intimate and expansive, where visitors are continuously reflected, surrounded by design, and connected to both the past and future of fashion.
The experience within the pavilion is both intimate and expansive, where visitors are continuously reflected, surrounded by design, and connected to both the past and future of fashion.
Reflections of the guests, products, and architecture merge on the mirrored walls and ceilings, reinforcing the idea that luxury is both personal and collective.
Light, movement, and surface interlace to form a timeless sensory environment, anchored in Gucci’s commitment to sustainable beauty.
Sustainability
Use of reclaimed stainless steel and modular assembly for complete disassembly and reuse. Low-impact LED lighting with motion and time-of-day programming. Sustainable product storytelling, including Gucci’s eco-packaging and Off the Grid collection, is integrated into the spatial narrative.
Use of reclaimed stainless steel and modular assembly for complete disassembly and reuse. Low-impact LED lighting with motion and time-of-day programming. Sustainable product storytelling, including Gucci’s eco-packaging and Off the Grid collection, is integrated into the spatial narrative.
