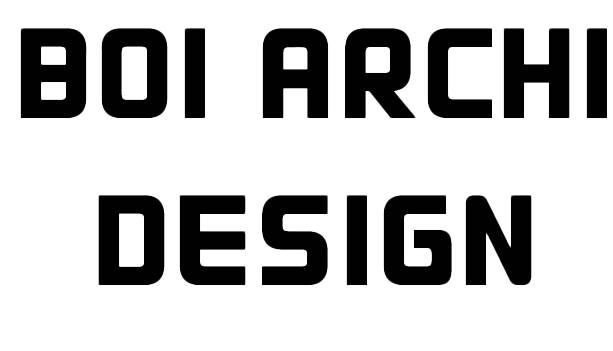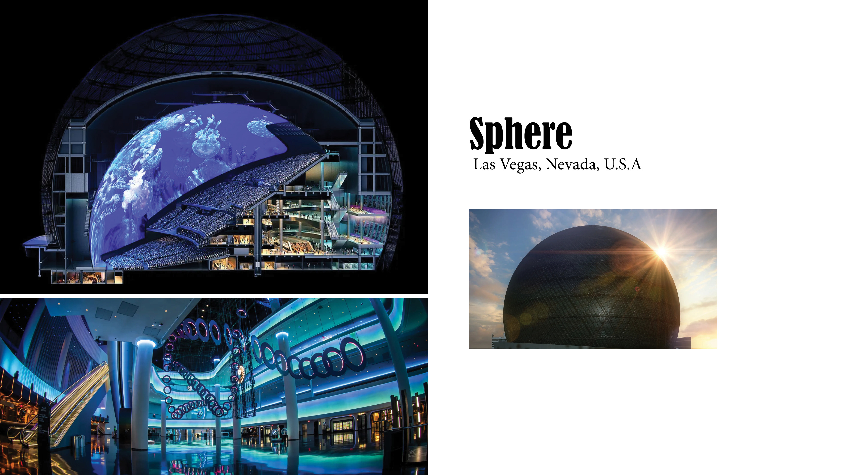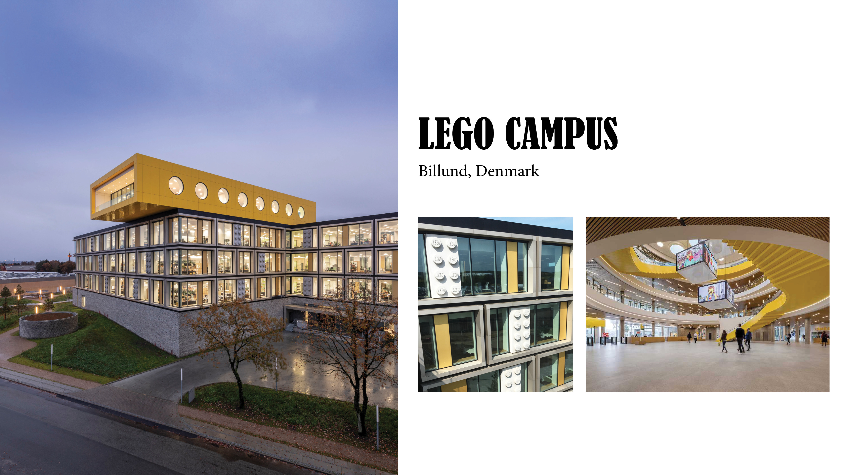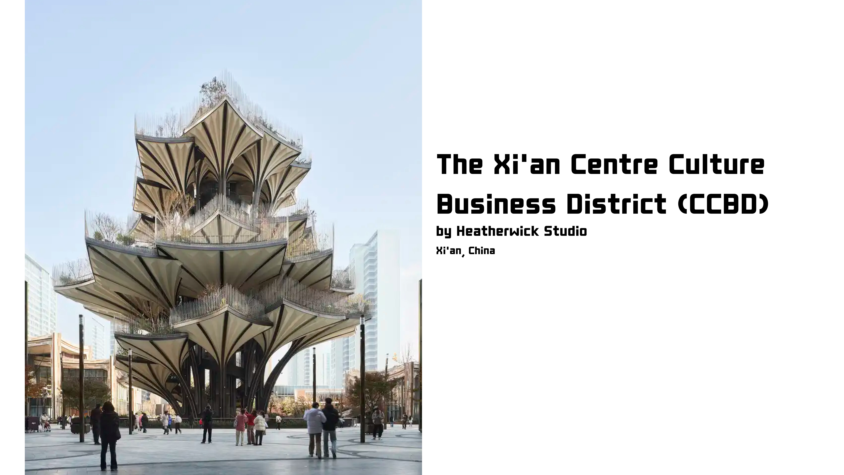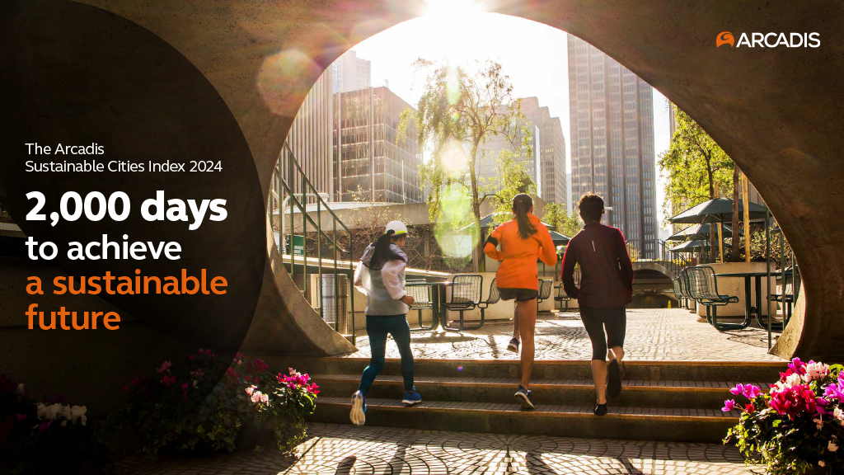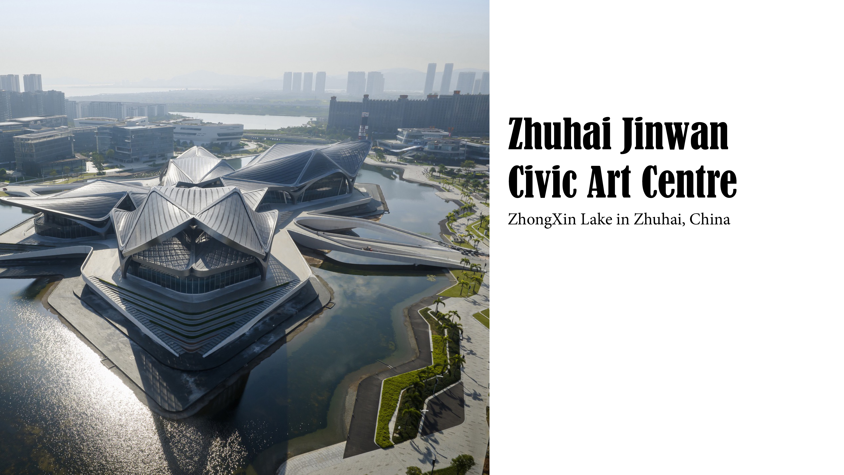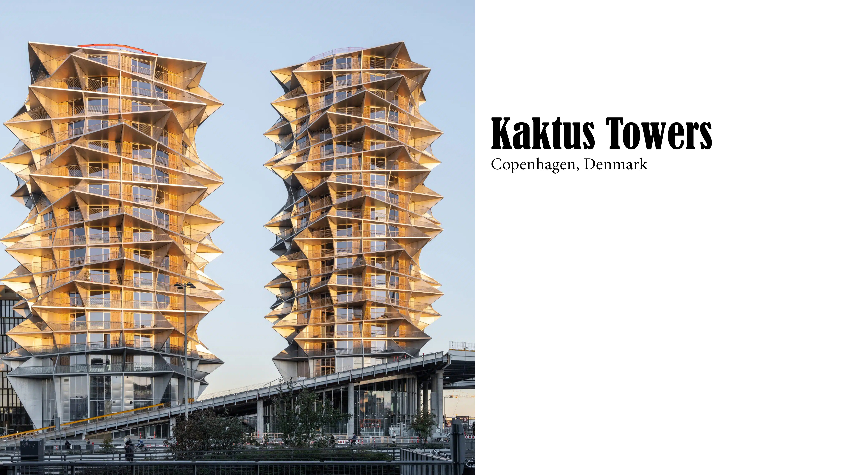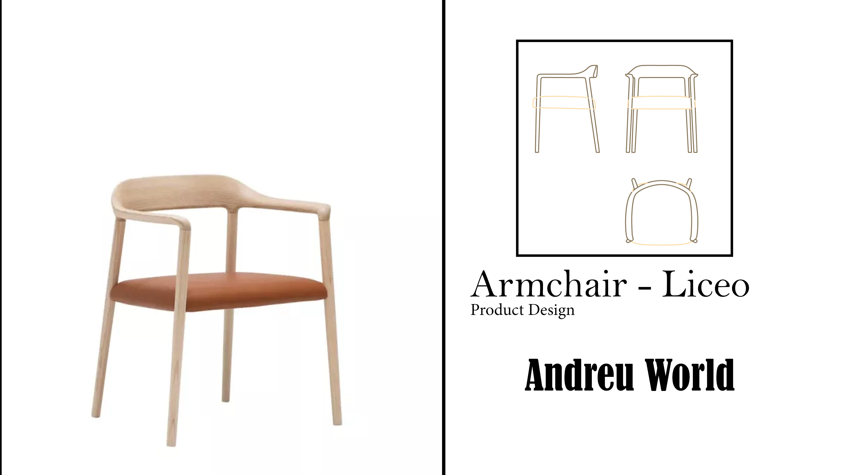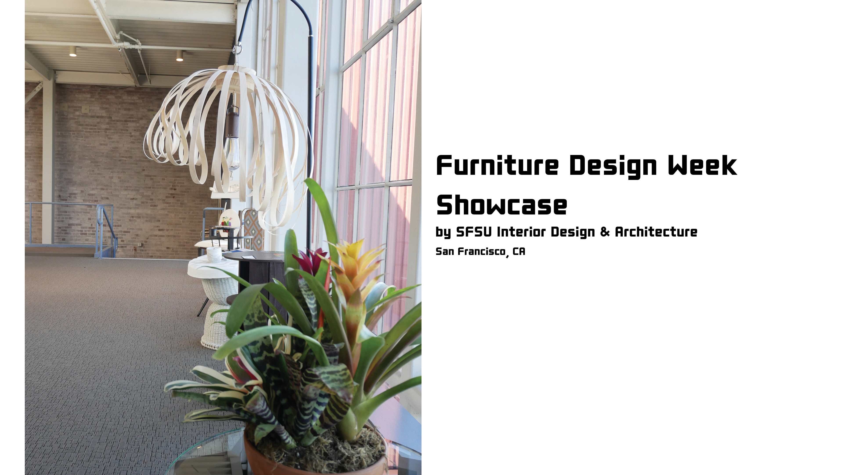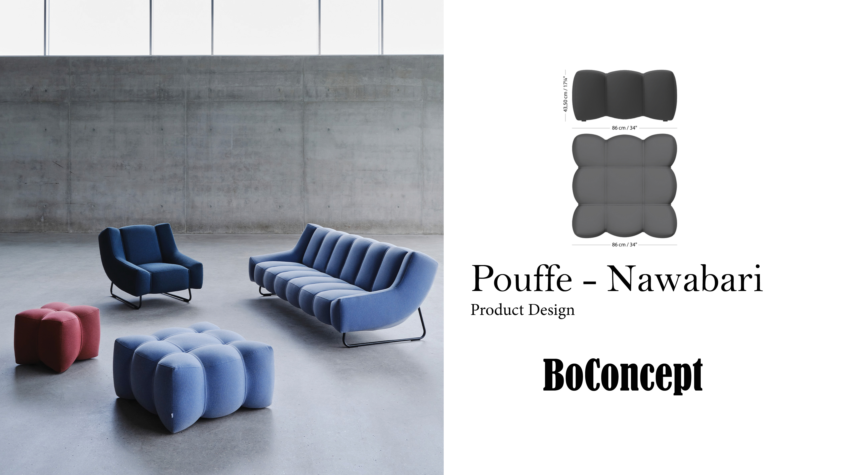NEWS: BIG HQ by BIG
May. 1. 2025
Reviewed by David Vi Boi Huynh, BOI ARCHI DESIGN
EP 10 | ArchiTech Office Tours | BIG HQ
1. What "Form" Did BIG Give to Their Headquarters?
BIG's headquarters is a seven-story structure at the tip of Sundmolen in Copenhagen's Nordhavn district. The building's form is characterized by a cascading series of half-floor plates, creating a spatially interconnected environment. This design results in a dynamic interior landscape, where each level is visually and physically connected, fostering a sense of unity and openness throughout the workspace.
2. How Did They Give This "Form"?
The form was realized through BIG's integrated LEAPP approach—encompassing Landscape, Engineering, Architecture, Planning, and Product design. Key design strategies include:
The form was realized through BIG's integrated LEAPP approach—encompassing Landscape, Engineering, Architecture, Planning, and Product design. Key design strategies include:
Structural Innovation: A central stone column composed of six types of Scandinavian stone supports the building, allowing for an open-plan interior devoid of traditional core obstructions.
Façade Design: The exterior features a checkered pattern of concrete beams and transparent windows, with triangular beams serving as terraces and escape stairs, enhancing both aesthetics and functionality.
Sustainability Measures: Utilization of Uni-Green concrete reduces CO₂ emissions by approximately 25%. The building integrates solar panels and geothermal energy systems, achieving 60% reliance on renewable energy sources.
Landscape Integration: The adjacent area, formerly a parking lot, has been transformed into a 1,500 m² public park inspired by Denmark's coastal forests, enhancing the building's connection to nature.
3. Is It a Good Form for the Architecture Workplace and Office?
Yes, the form is well-suited for an architectural workplace. The interconnected half-floor design promotes collaboration and visual connectivity among teams. Natural light permeates the open-plan spaces, and integrating outdoor terraces on each level provides employees with accessible outdoor areas, contributing to well-being and productivity.
4. Will This Form Continue to Give in the Future?
The building's design is forward-thinking, emphasizing adaptability and sustainability. Its structural system allows for flexible reconfiguration of interior spaces as organizational needs evolve. The incorporation of sustainable materials and energy systems ensures long-term environmental performance. The public park enhances community engagement, suggesting the building will remain a valuable asset to both BIG and the surrounding area.
5. Conclusion
BIG's headquarters exemplify a holistic approach to architectural design, integrating structural innovation, sustainability, and community engagement. The building serves not only as a functional workspace but also as a manifestation of BIG's design philosophy, demonstrating how architecture can be both practical and visionary.
