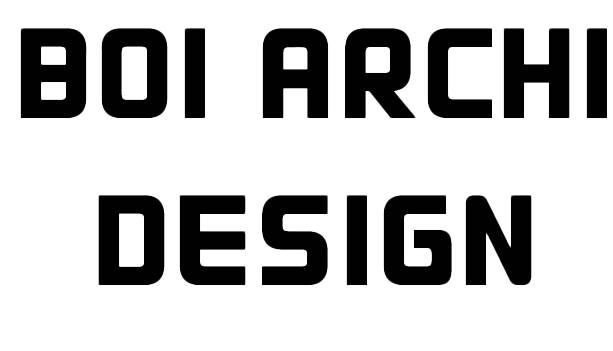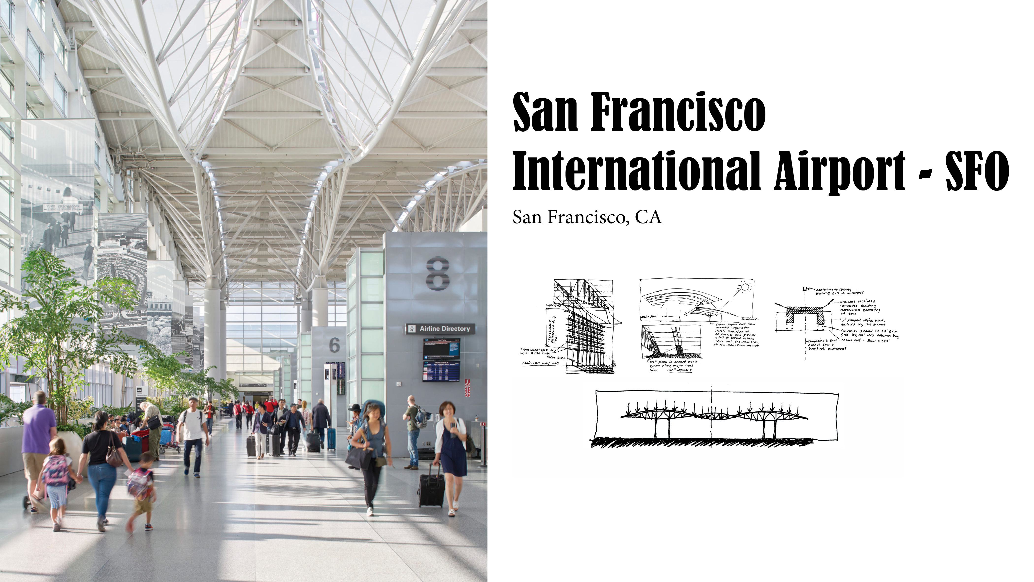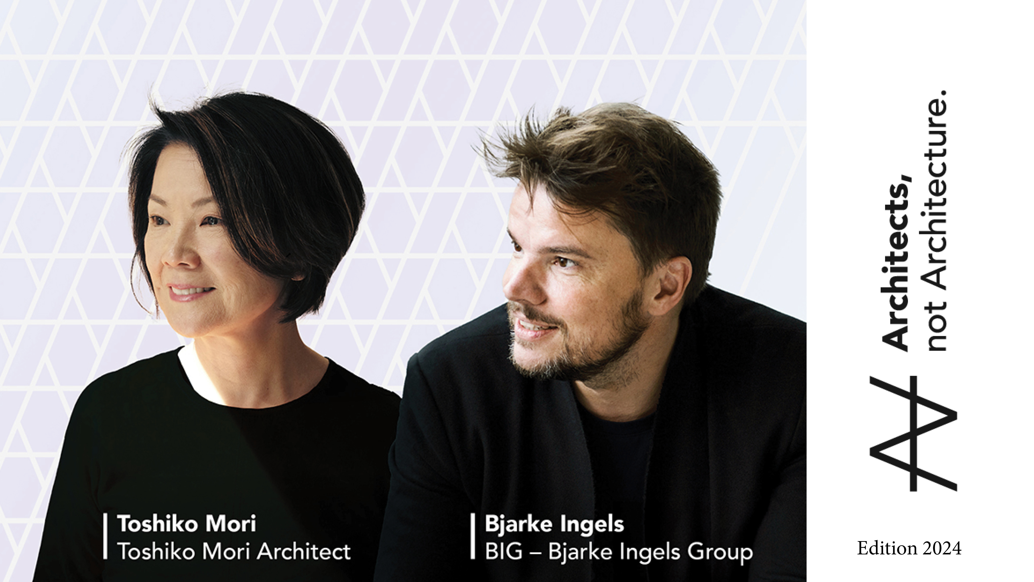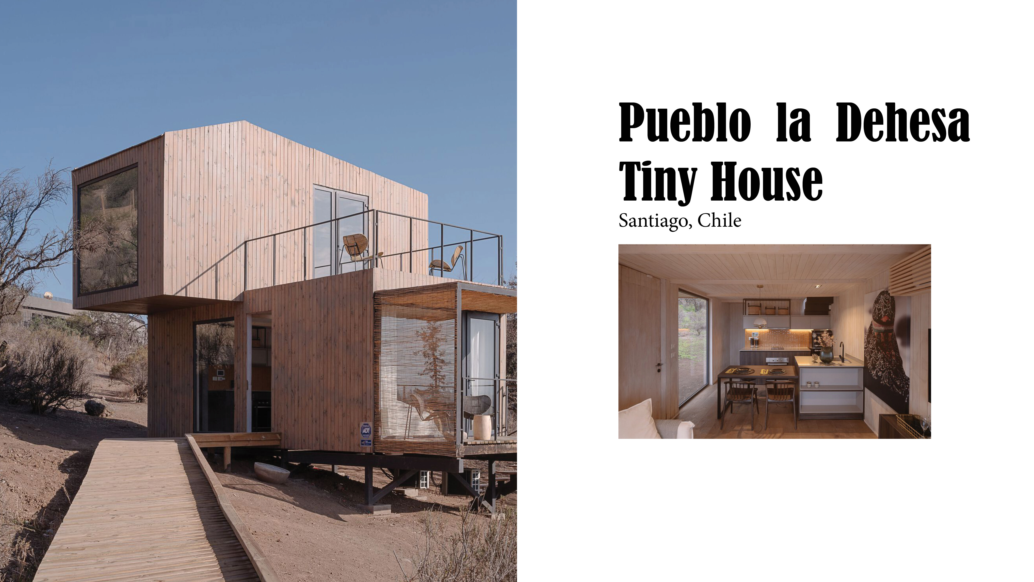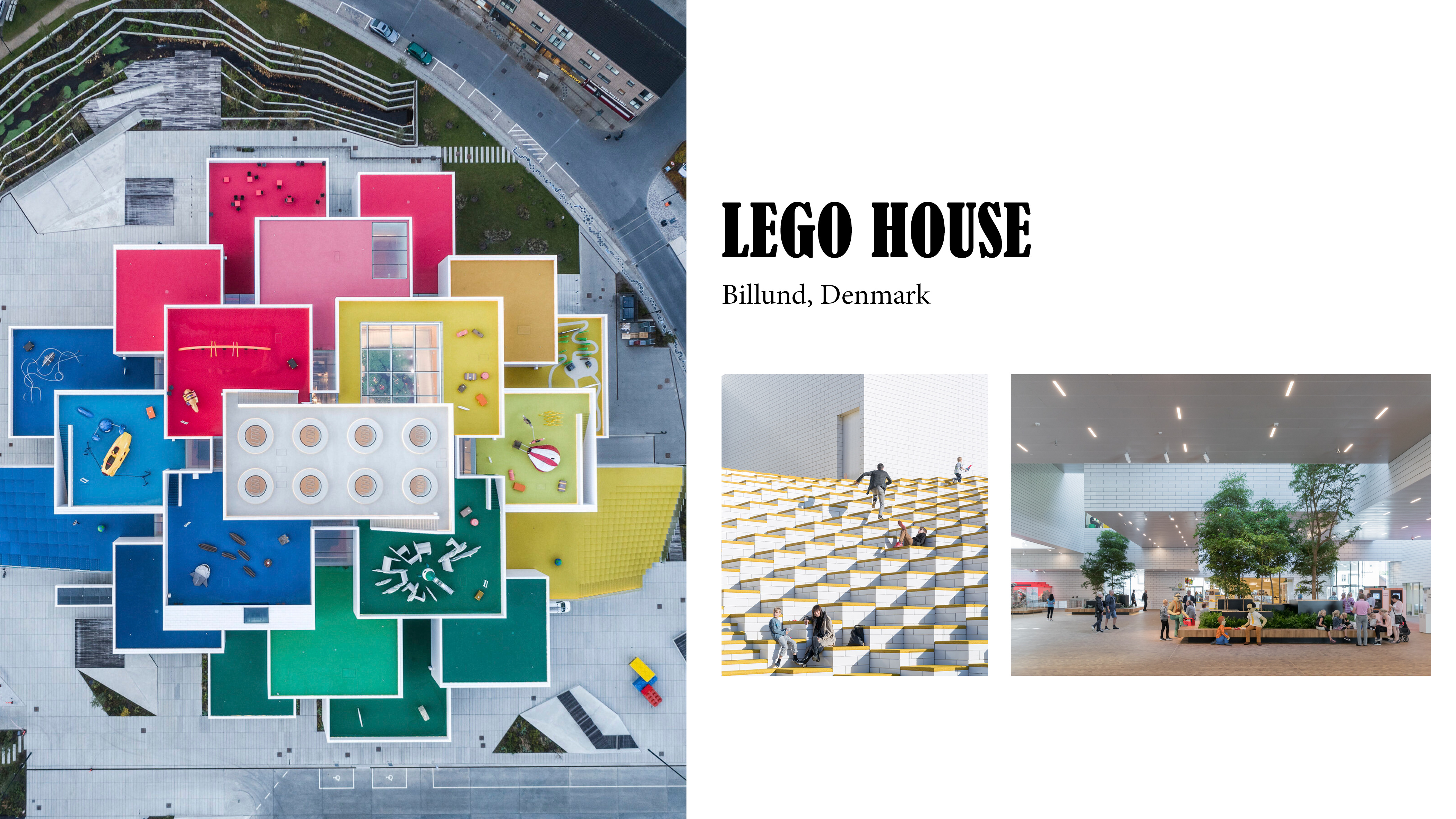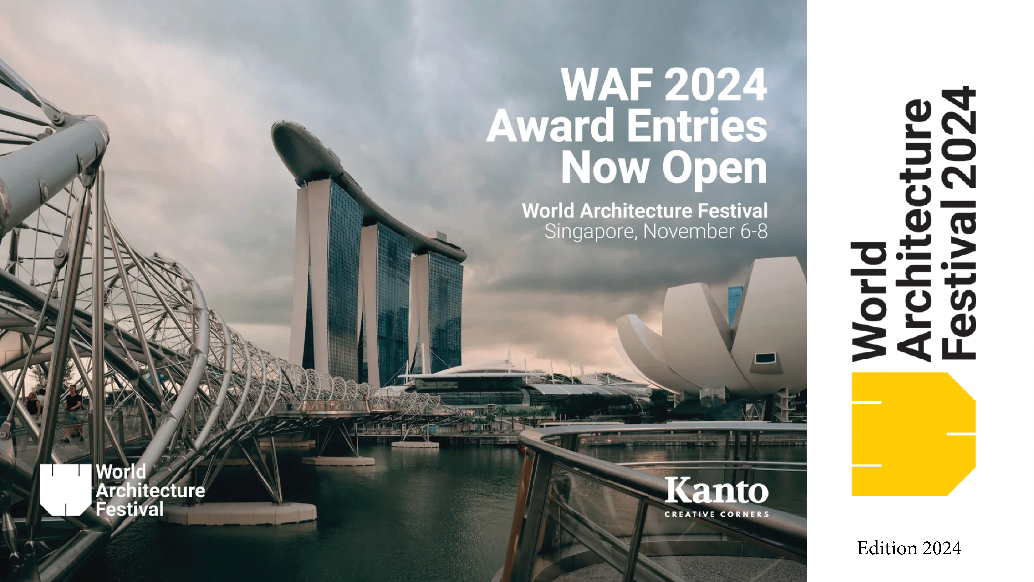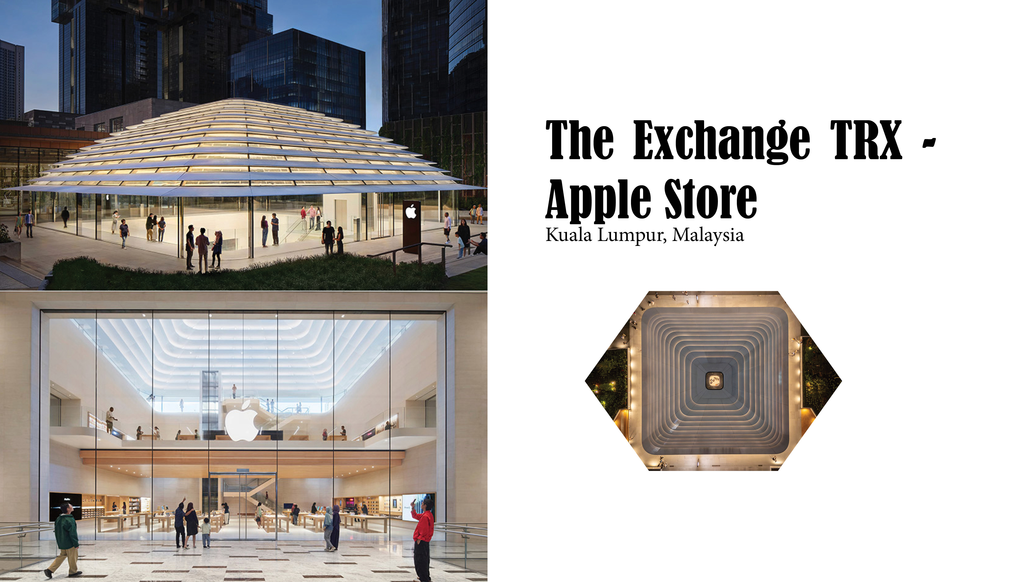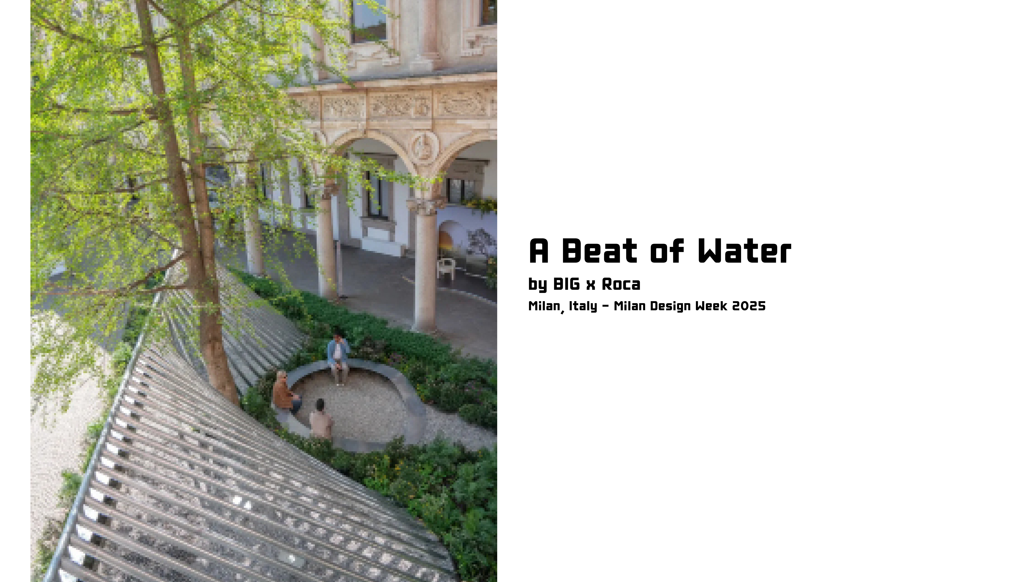June. 4. 2025
Reviewed by David Vi Boi Huynh, BOI ARCHI DESIGN
1. What "Form" Did BIG Bjarke Ingels Group Give to King Toronto Condos?
BIG's design for King Toronto Condos introduces a distinctive terraced structure that reinterprets the traditional urban block. The building comprises a series of stacked, box-like modules arranged in a pixelated formation, creating a mountainous silhouette that steps back from the street as it rises. This form draws inspiration from Moshe Safdie’s Habitat 67, emphasizing modularity and integration with the urban fabric. The design incorporates green terraces and courtyards, fostering a sense of community and connection to nature within a dense urban environment.
2. How Did They Give This "Form"?
The form was achieved through several key design strategies:
Modular Design: The building features a grid of rotated modules, enabling varied unit layouts and the creation of private terraces.
Integration with Heritage Structures: The development preserves and incorporates existing heritage buildings along King Street West, blending old and new architectural elements.
Public Spaces: The design includes a network of courtyards and pedestrian pathways, enhancing connectivity and providing communal spaces within the development.
Sustainability: Green roofs and terraces contribute to urban biodiversity and help mitigate the heat island effect, aligning with sustainable design principles.
3. Is it a Good Form for the Residences and Commercial Spaces?
Yes, the form is well-suited for both residential and commercial purposes:
Residential Benefits: The terraced design provides residents with private outdoor spaces and ample natural light, enhancing livability in a high-density context.
Commercial Integration: Ground-level retail spaces activate the street frontage, contributing to the vibrancy of the King West neighborhood.
Community Engagement: The inclusion of public courtyards and pathways fosters a sense of community and encourages social interaction among residents and visitors.
Construction Work: Phase 1
Construction Work: Phase 2
4. How is the Construction Work?
As of May 2025, construction is progressing steadily:
Cladding Installation: Cladding has reached the third floor, with glass block panels and aluminum-framed glazing being installed.
Heritage Restoration: Work on the east-side heritage façade is advancing, with arched windows being fitted into the existing brickwork.
Structural Progress: The building's distinctive terraced form is becoming more pronounced as construction continues upward.
5. Will This Form Continue to Give in the Future?
The innovative design of King Toronto Condos positions it as a forward-thinking model for urban living:
Adaptability: The modular design allows for flexibility in unit configurations, accommodating changing residential needs over time.
Sustainability: Green terraces and energy-efficient systems contribute to the building's long-term environmental performance.
Cultural Significance: By integrating heritage structures and creating dynamic public spaces, the development enhances the cultural fabric of the neighborhood.
By BOI Design Team (2020)
In 2020, BOI Design Team’s LEGO MOC (My Own Creation) model of 285060 King West Street Condos (King Toronto Condos) is a compelling and articulate miniature architectural representation that demonstrates both form literacy and conceptual clarity in a playful medium by BIG (Bjarke Ingels Group). The stepped geometry, even at LEGO scale, communicates ideas of urban porosity, private terraces, and dynamic skyline modulation. Despite the limitations of the LEGO brick system, the designer skillfully uses block texture, color contrast, and modular stacking to express façade articulation, horizontal bands, and spatial variation, effectively conveying architectural hierarchy. The model isn’t just a miniature of a building — it demonstrates a clear understanding of urban context and typology, possibly referencing King West’s evolving condo landscape in Toronto. It reads as a model not just of form, but of function and program, suggesting zones for commercial base levels, stepped mid-rise residences, and rooftop terraces.
6. Conclusion
BIG's King Toronto Condos exemplify a harmonious blend of innovative design, sustainability, and community integration. The project's modular, terraced form redefines urban residential architecture, offering a compelling vision for future developments in dense city environments.
