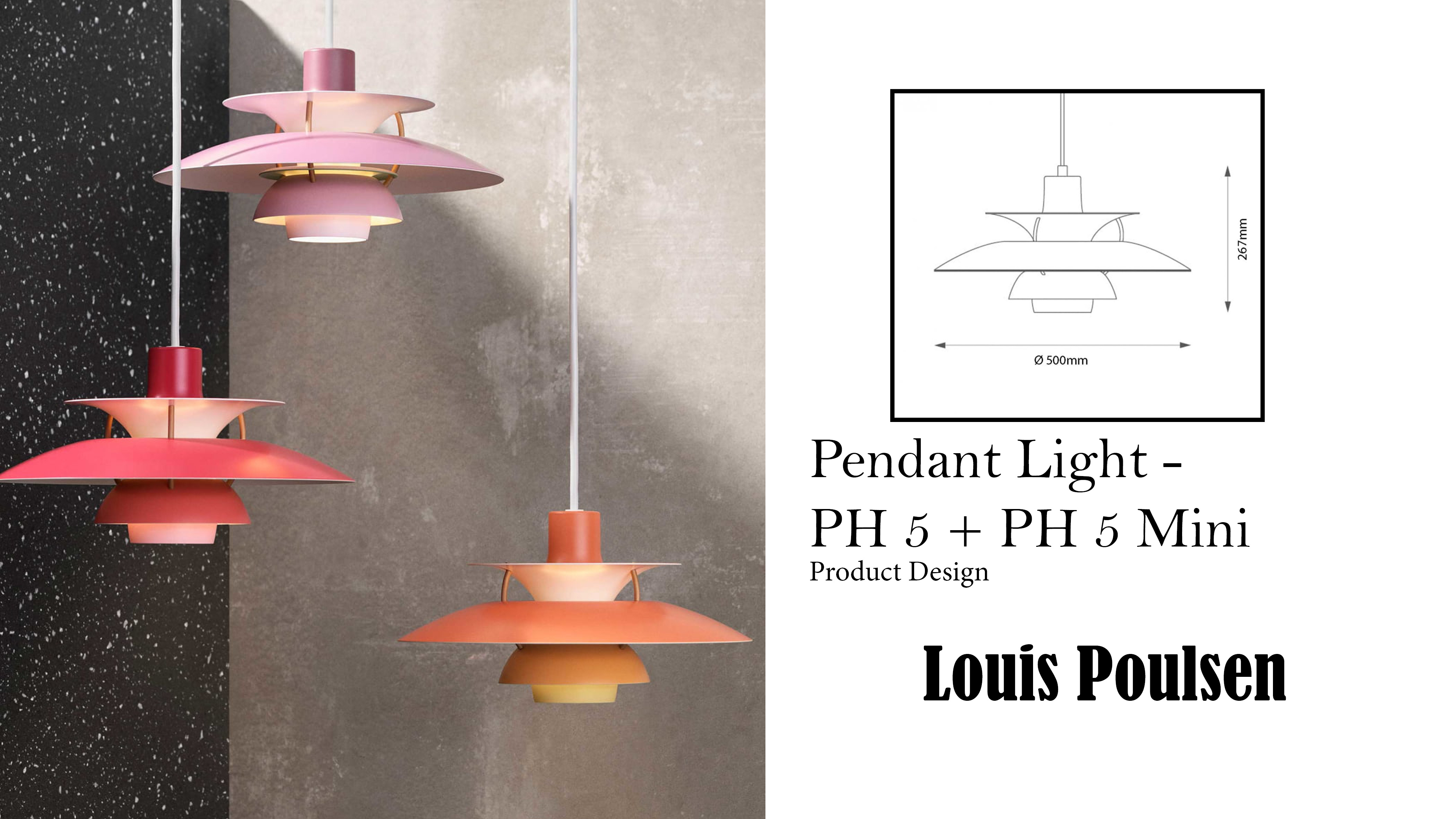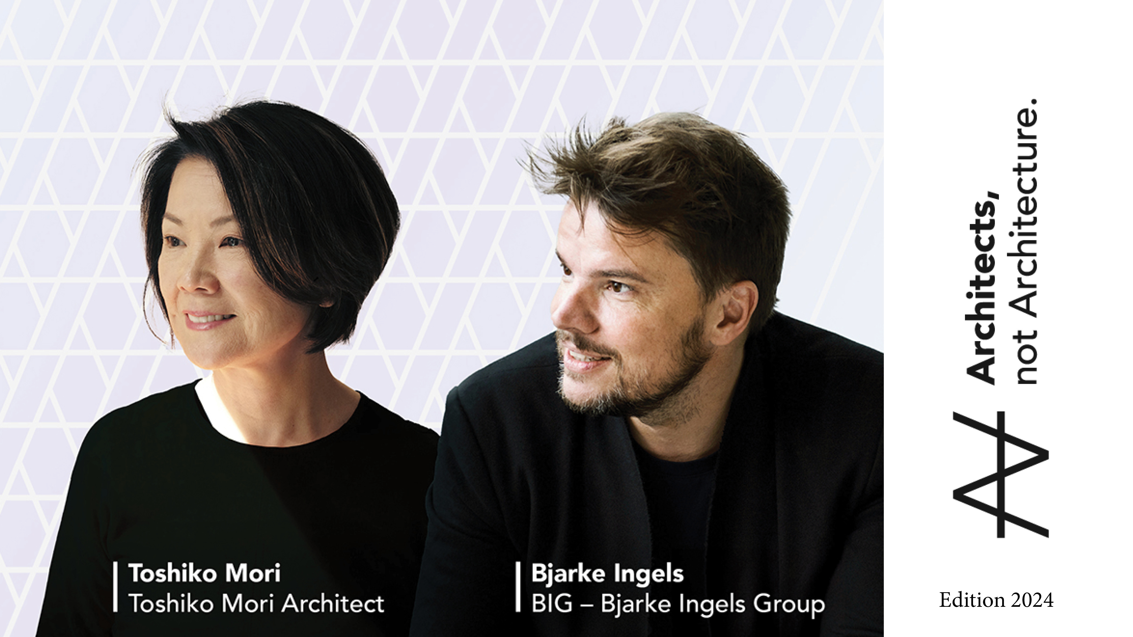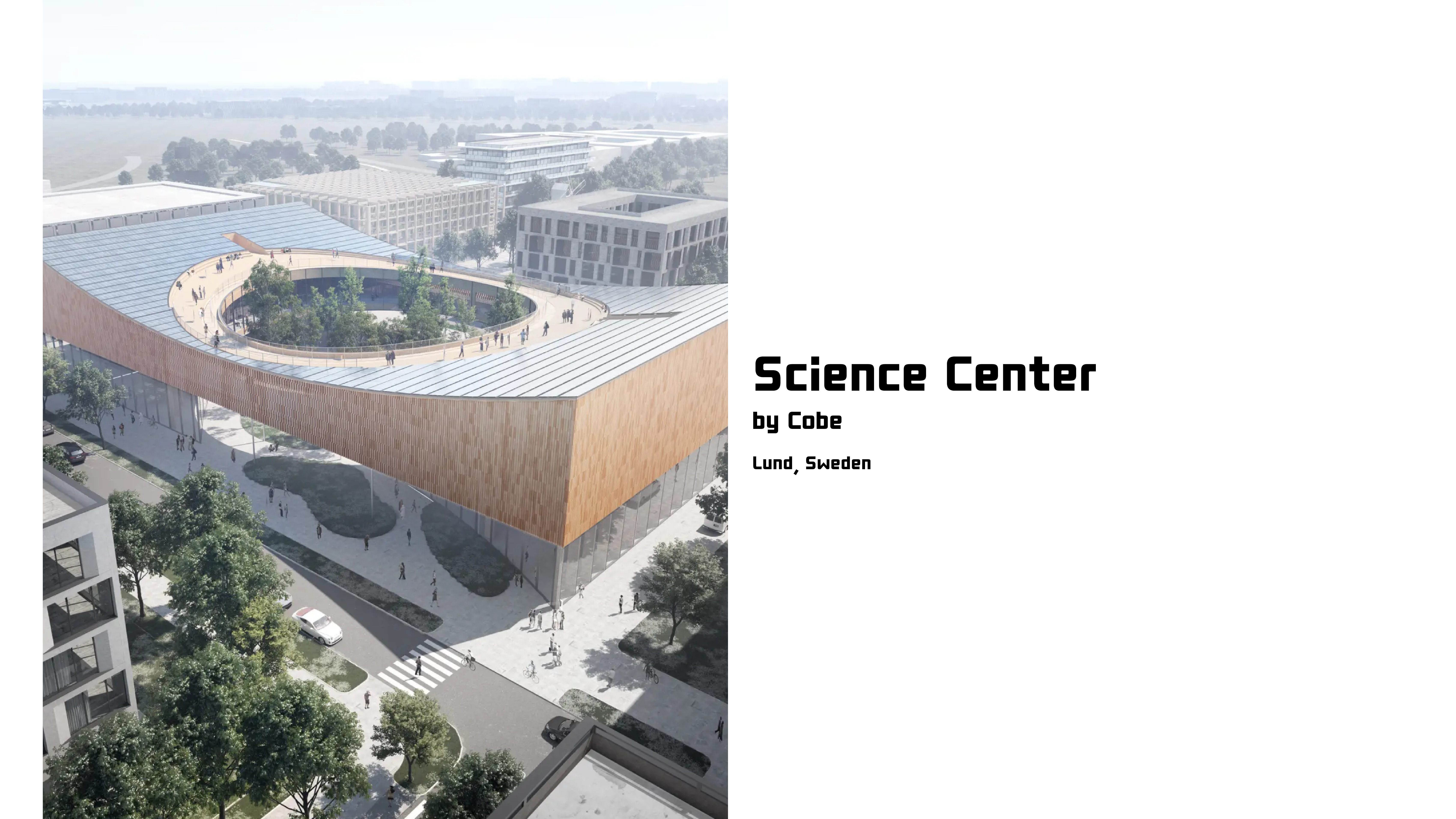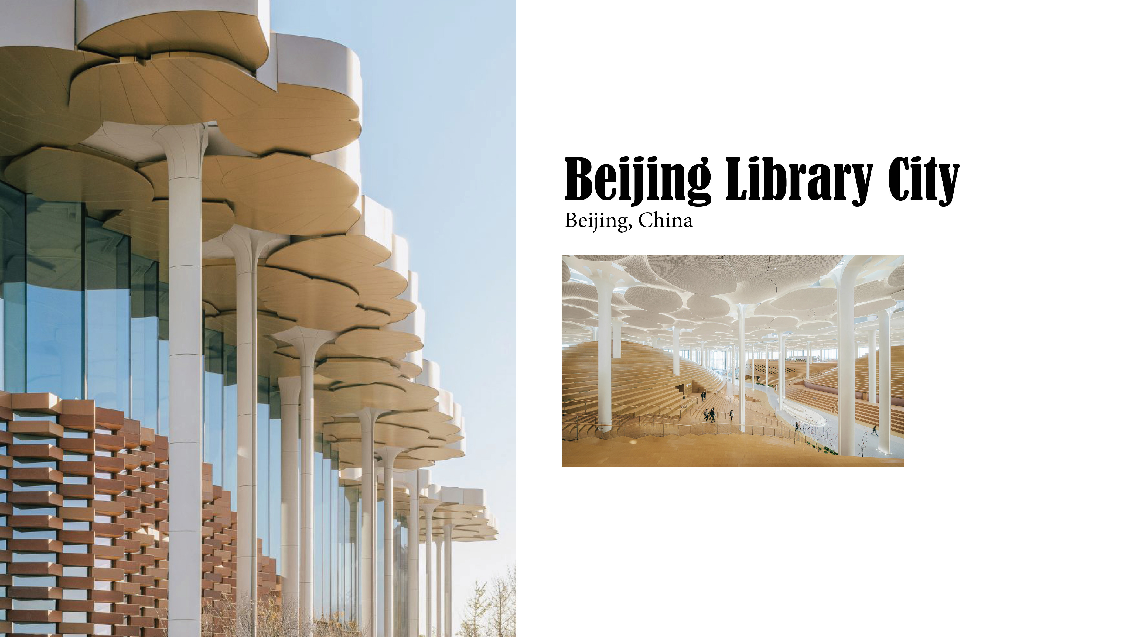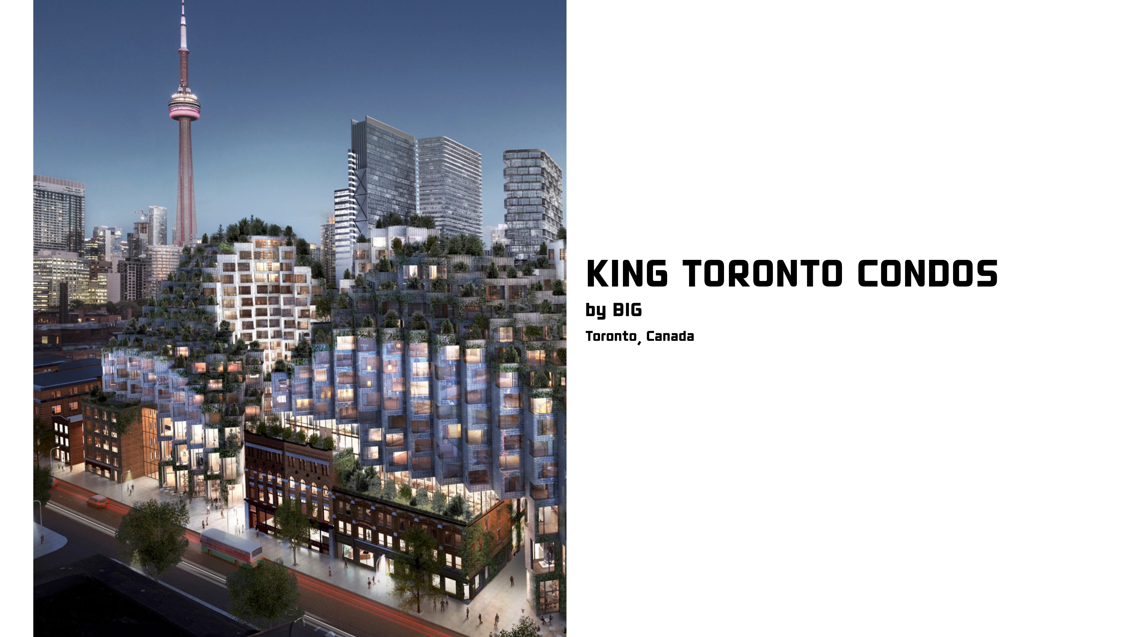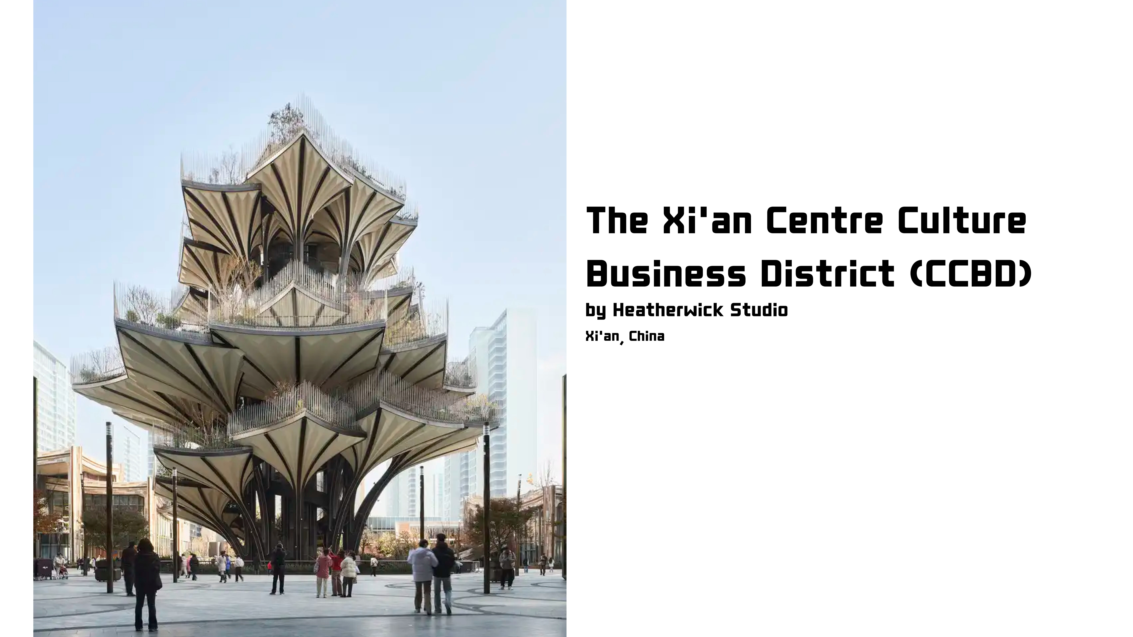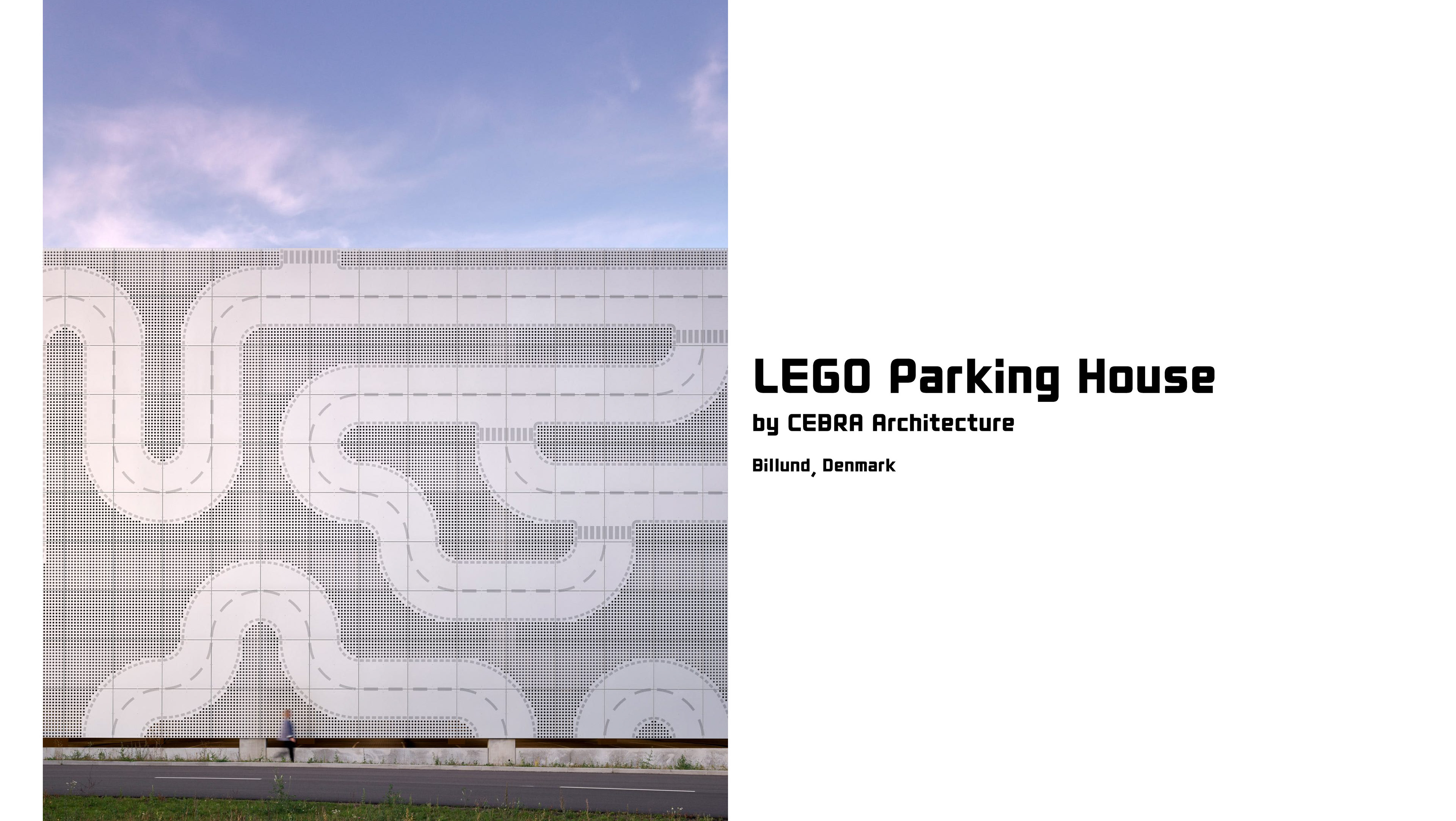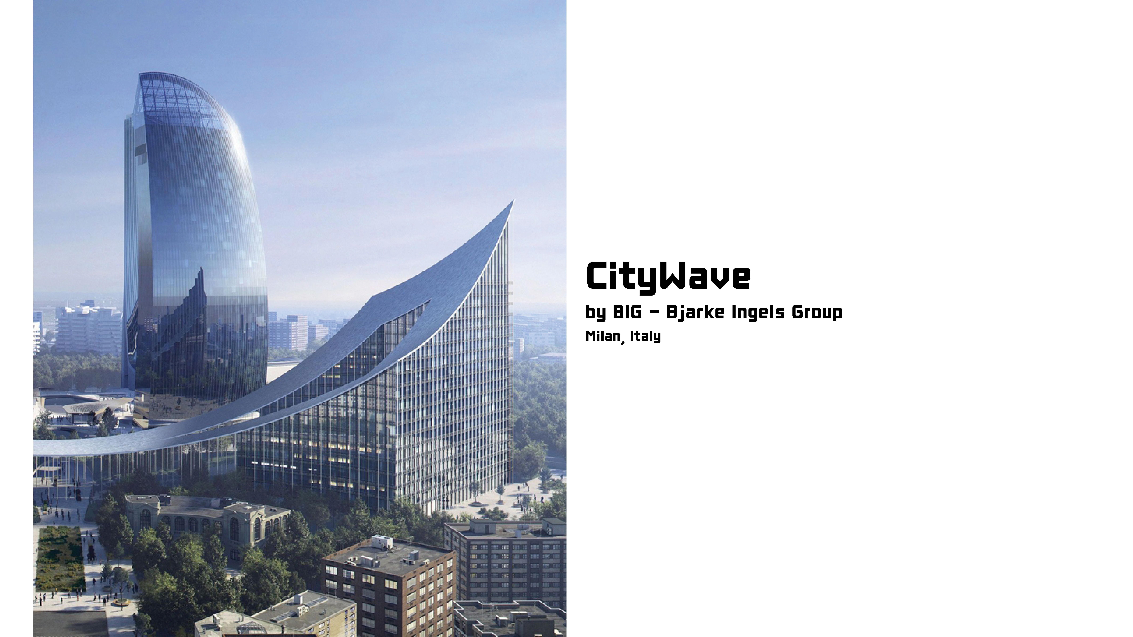Location: San Francisco, California, U.S.A
July. 25. 2025
Reviewed by David Vi Boi Huynh, BOI ARCHI DESIGN & BOI Design Studio
1. What “Form” Did Snøhetta Give to the New SFMOMA Extension?
Snøhetta designed the new extension as a luminous, horizontally layered, undulating form, rising behind and above Mario Botta’s original postmodern brick-and-granite building. In sharp contrast to Botta’s monumental, rigid geometry and centralized oculus, the extension is light, airy, and organic — a glacial white volume that feels sculpted and dynamic, with a facade rippling like fog or waves. At 10 stories tall yet receding in presence, its stepped terraces and soft contours dissolve into the skyline, making the museum appear approachable and contemporary.
2. How Did They Give This Form?
Snøhetta achieved this form by referencing San Francisco’s maritime and foggy climate — the facade’s horizontal bands of fiberglass-reinforced polymer panels subtly shift and curve, reflecting light and evoking waves and mist. The structure steps back at upper levels, opening to sculpture terraces and public outdoor spaces, which lessen its mass and create accessible moments. Inside, a skylit vertical circulation spine and bridges stitch the extension to Botta’s atrium, while providing fluid movement through exhibition spaces. The contrast to Botta was deliberate: where Botta emphasized permanence and introspection, Snøhetta emphasized openness, porosity, and lightness — a dialogue of old and new.
3. Is It a Good Form for the Museum of the Future?
It exemplifies forward-thinking museum design. The extension triples gallery space, improves circulation, and creates more flexible, daylit spaces that can accommodate evolving exhibition needs. The integration of public spaces, transparency at street level, and terraces for gathering align with contemporary ideas of a museum as both a cultural institution and a civic forum. The softer, more sustainable material palette and daylight strategies also reflect a shift toward environmental and experiential priorities in 21st-century museums.
4. Will This Form Continue to Give in the Future?
The extension’s flexibility and its generosity of public spaces make it adaptable to future needs. Its strong contrast yet respectful integration with Botta’s iconic building ensures it remains legible and relevant as an urban landmark. While some critics find the contrast overly stark or subdued, its restrained presence and timeless lightness may age more gracefully than louder, trend-driven statements.
5. Conclusion
Snøhetta’s extension of SFMOMA is a thoughtful and ambitious example of how architecture can respect and transform an existing icon. Its luminous, rippling facade and open interiors form a clear counterpoint to Botta’s fortress-like postmodernism, ushering the museum into a more open, flexible, and inclusive future. As a formgiver, one can appreciate its subtle mastery: a light yet powerful intervention that reflects San Francisco’s character and expands the museum’s role as a cultural and civic anchor.
6. Review: LEGO MOC Architecture Model — SFMOMA (2019)
By BOI Design Team (2019)
By BOI Design Team (2019)
In 2019, BOI Design Team created a final LEGO MOC architectural model of BDS_285053, the San Francisco Museum of Modern Art (SFMOMA), meticulously constructed with approximately 530 LEGO pieces. This compelling miniature faithfully captures the architectural dialogue between Mario Botta’s original 1995 postmodern museum and Snøhetta’s 2016 contemporary extension.
The model thoughtfully interprets the two distinct yet interconnected forms, with a warm brown palette representing Botta’s brick and granite structure, and a crisp white palette embodying Snøhetta’s luminous, sculptural addition. This juxtaposition of color and form highlights the museum’s duality of tradition and modernity, rendered with clarity through the LEGO bricks.
By reducing the complex geometry into a clean, legible composition, we achieved both formal accuracy and conceptual meaning, making the model not only a collectible object but also a didactic tool illustrating architectural evolution. Its restrained color scheme and precise articulation of massing convey the essence of SFMOMA’s architectural identity, demonstrating a refined understanding of both buildings’ character.
7. Gallery Experience (Snøhetta Wing)
The new galleries introduced by Snøhetta are designed to be intimate, flexible, and contemplative—offering curators a blank canvas with minimal, column-free volumes that accommodate evolving exhibition needs. Loft-like spaces on the upper floors support large contemporary works, while dedicated rooms such as the octagonal Agnes Martin gallery create quietude for reflection.
The new galleries introduced by Snøhetta are designed to be intimate, flexible, and contemplative—offering curators a blank canvas with minimal, column-free volumes that accommodate evolving exhibition needs. Loft-like spaces on the upper floors support large contemporary works, while dedicated rooms such as the octagonal Agnes Martin gallery create quietude for reflection.
Snøhetta’s design also opens the museum outward: sculptural terraces offer outdoor exhibition zones and public engagement with the skyline. The third-floor Pat and Bill Wilson Sculpture Terrace, featuring the largest public living wall in the U.S. (with over 19,000 plants and 21 native species), is emblematic of the building’s green integration with the urban environment.
8. Innovation
In parallel with its gallery programming, the new SFMOMA expands its civic role with state-of-the-art educational and performance spaces. The Koret Education Center supports formal and lifelong learning, while the Gina and Stuart Peterson White Box offers a transformable venue for installations, performances, and interdisciplinary work. The Phyllis Wattis Theater, retrofitted with Constellation acoustic systems by Meyer Sound and 4K projection, anchors the museum’s audiovisual future. The museum also embraces environmental responsibility, targeting LEED Gold certification, and pioneering the use of 100% LED lighting throughout its gallery system—one of the first of its kind in U.S. museums.
In parallel with its gallery programming, the new SFMOMA expands its civic role with state-of-the-art educational and performance spaces. The Koret Education Center supports formal and lifelong learning, while the Gina and Stuart Peterson White Box offers a transformable venue for installations, performances, and interdisciplinary work. The Phyllis Wattis Theater, retrofitted with Constellation acoustic systems by Meyer Sound and 4K projection, anchors the museum’s audiovisual future. The museum also embraces environmental responsibility, targeting LEED Gold certification, and pioneering the use of 100% LED lighting throughout its gallery system—one of the first of its kind in U.S. museums.

