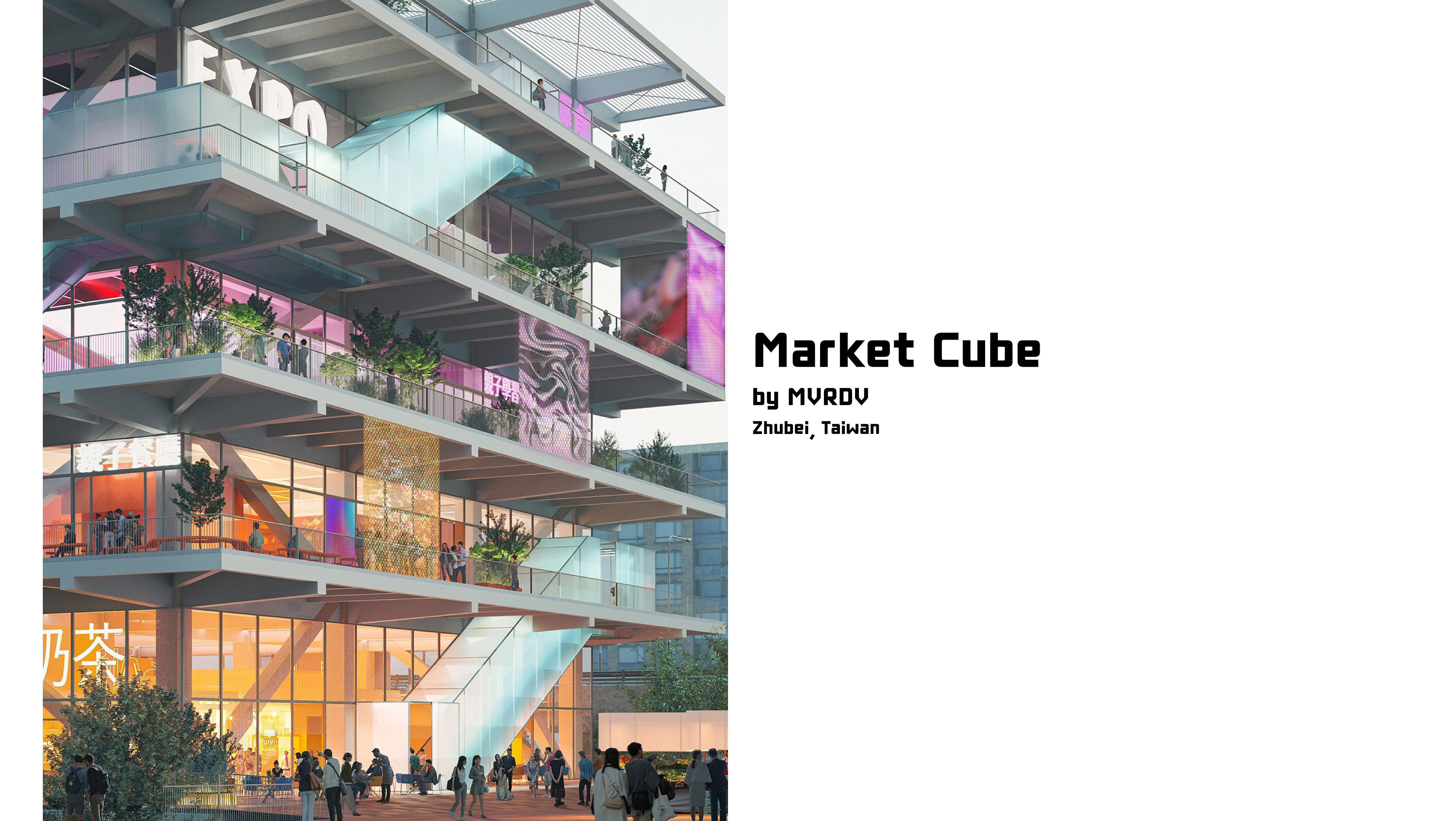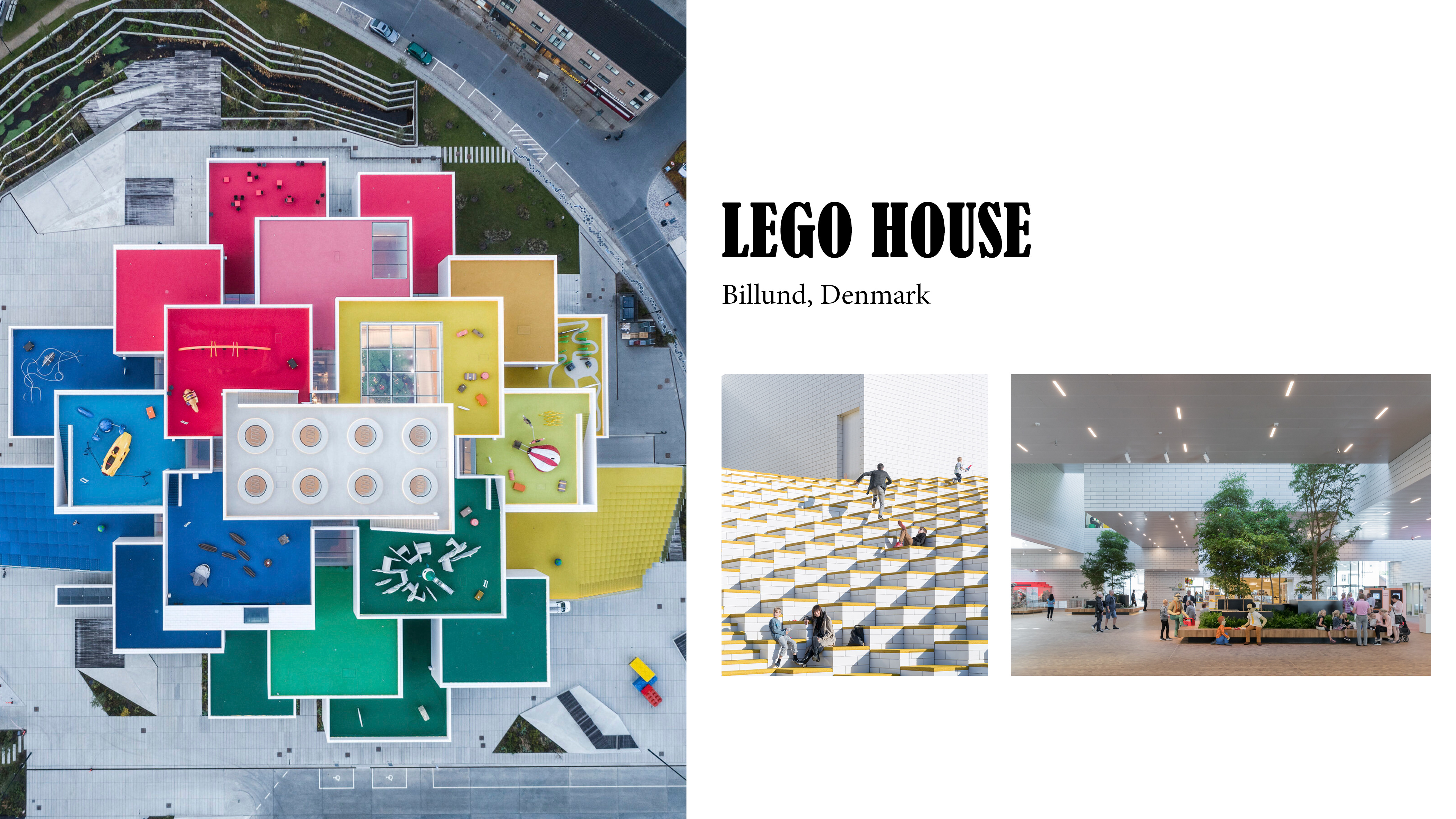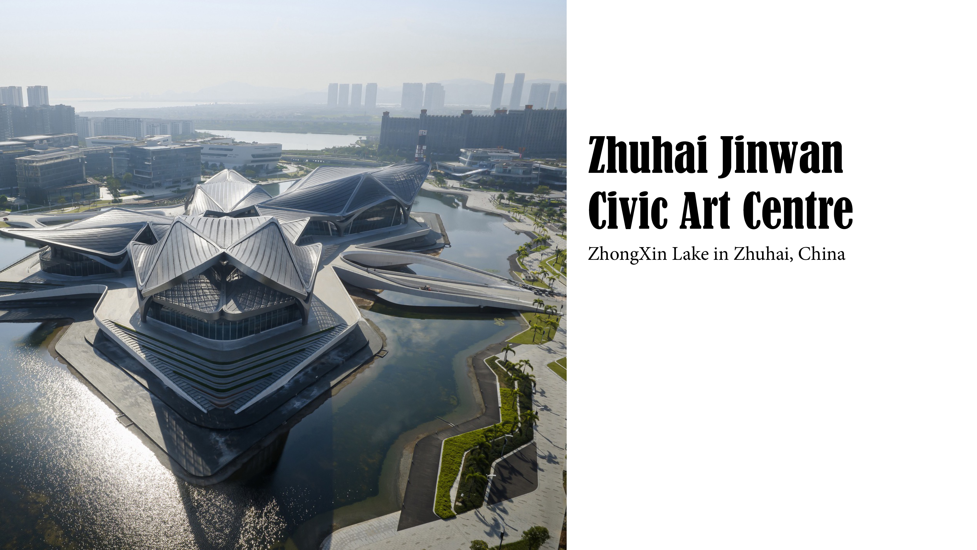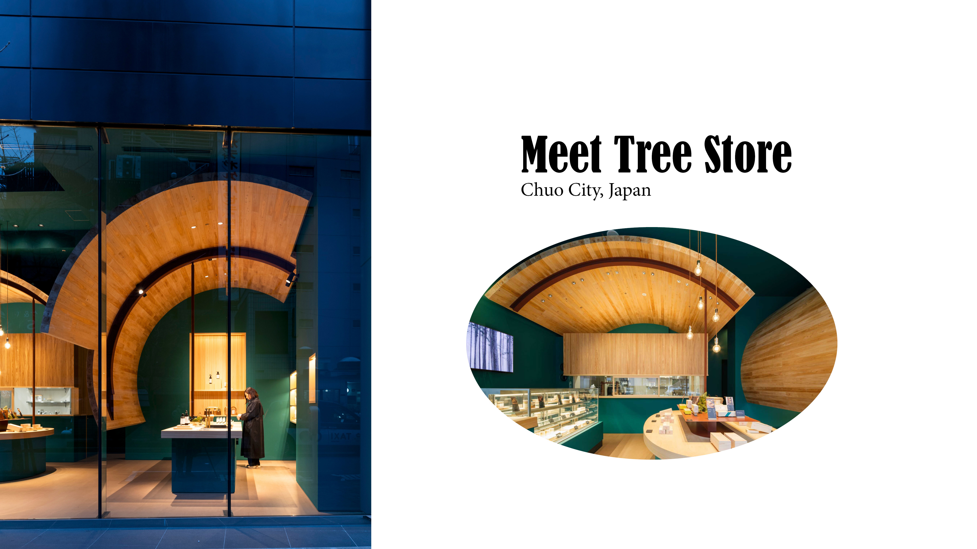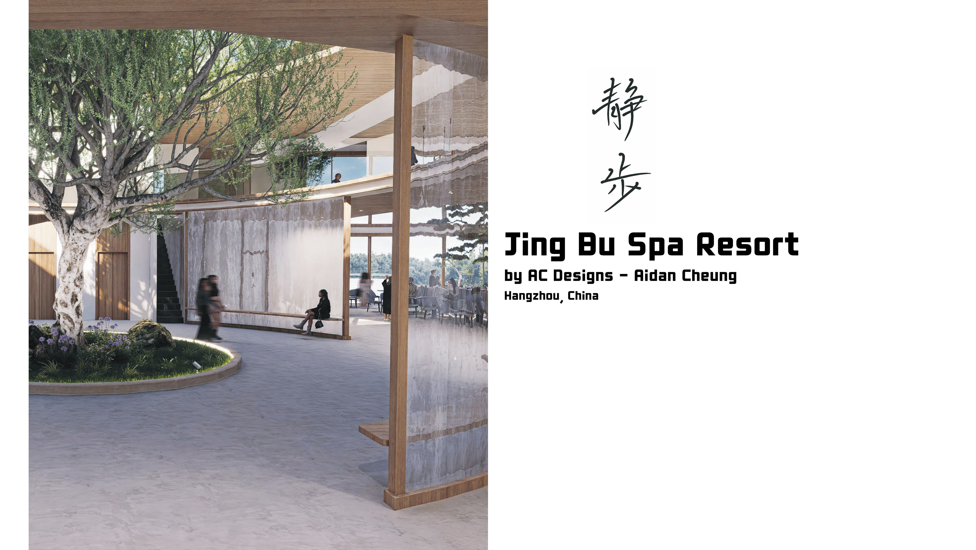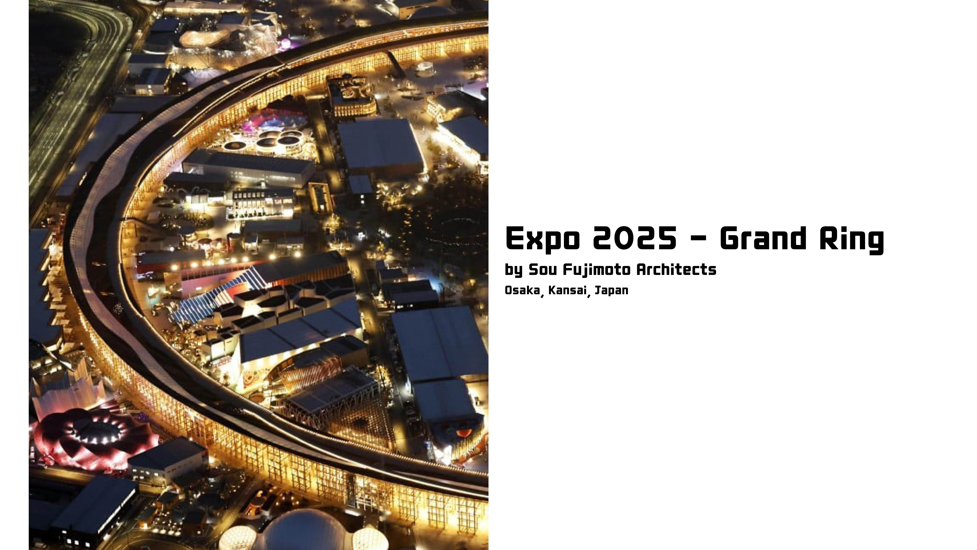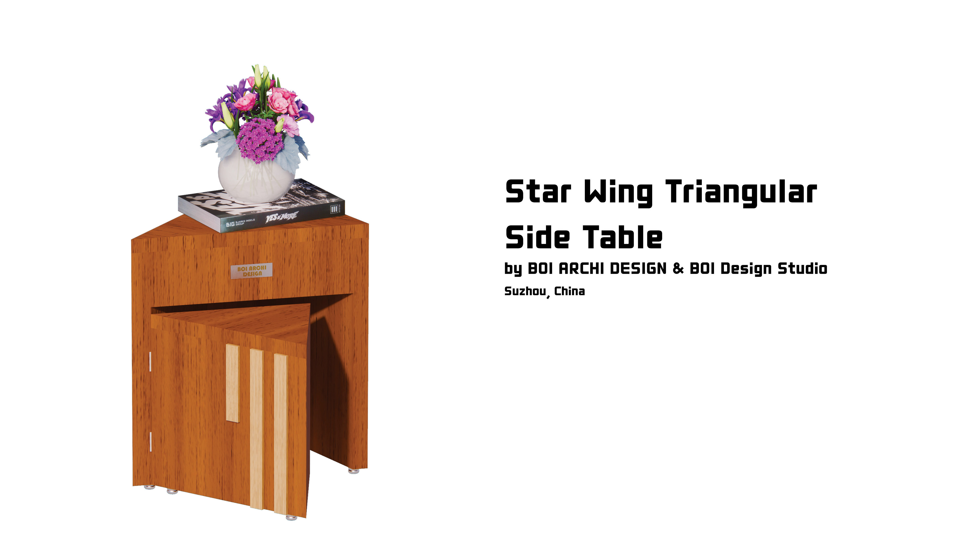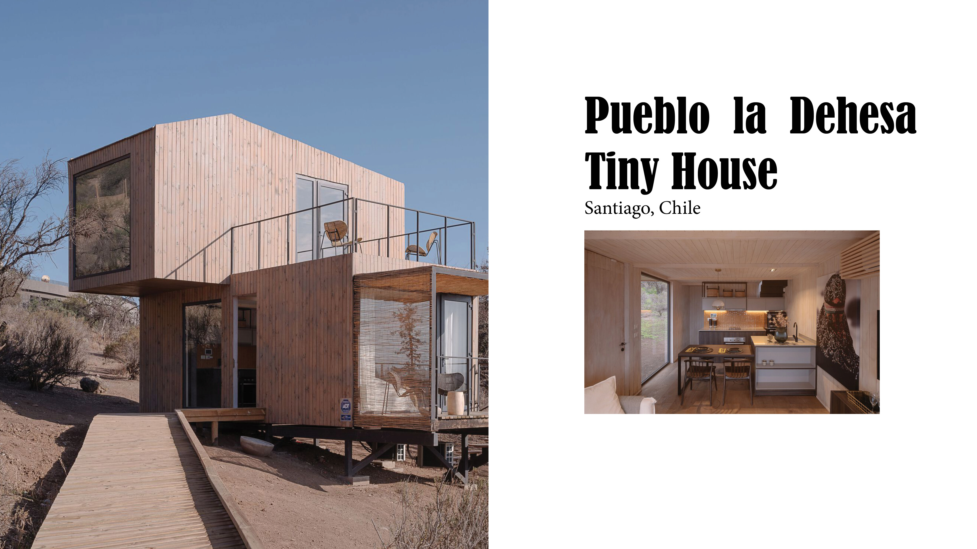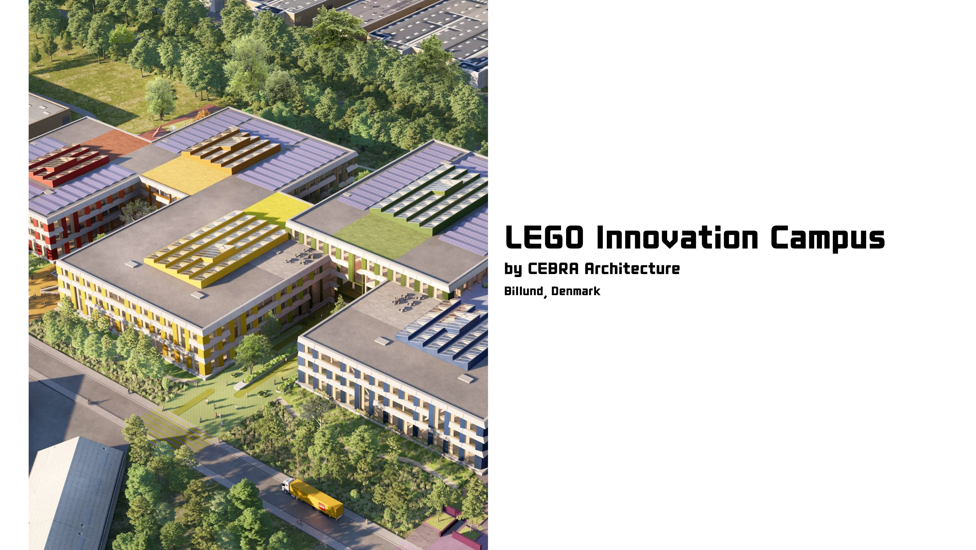1. What "Form" Did Cobe Give to the Science Center?
Cobe conceived the Science Center as a concave-roofed pavilion plugged into a green circular atrium, harmoniously merging architecture, landscape, and sustainability. The two-story building is gently lowered at its center, creating a dramatically curved profile that meshes with the Science Village context and frames an open, daylight-filled interior courtyard.
2. How Did They Give This "Form"?
Concave Solar Roof: A sweeping 1,600 m² concave timber roof is clad entirely in photovoltaic cells, doubling as an energy park, rooftop terrace, and skylight into the atrium.
Circular Atrium & Green Spine: Centering a verdant public space that continues indoor–outdoor continuum, the sloped courtyard acts as both a biodiversity corridor and rainwater reservoir.
Transparent Ground Floor: Placing public functions—workshops, café, auditorium—around the atrium's perimeter anchors civic life and curious passersby. Upstairs exhibition spaces are set back from glazed circulation paths.
Cross-Laminated Timber (CLT): The wood structure and heat-treated wood façades introduce warmth, acoustic comfort, and visible tectonics, reinforcing the building’s sustainability narrative.
3. Is It a Good Form for a Museum of the Future?
Yes. The form supports flexible, engaging, and eco-conscious museum operation:
Flexibility: Open-plan ground and exhibition floors accommodate a variety of public events and temporary exhibitions.
Interactive Learning: The rooftop terrace and solar energy demonstration (e.g., pedal bikes) materialize science for visitors.
Indoor–Outdoor Connectivity: Biophilic design elements like the green spine and glazed façades promote health and engagement.
Sustainability Leadership: CO₂-neutral target, solar roof, rainwater management, and use of local renewable resources signal progressive design.
4. Will This Form Continue to Give in the Future?
Energy Resilience: The solar roof and ectogrid heat reuse system ensure long-term operational independence.
Adaptable Structure: Timber CLT frame allows reconfiguration for future exhibit typologies and functions.
Landscape Synergy: As surrounding high-tech campuses grow, the Center will remain an active node—cultural and green.
Timeless Qualities: The expressive roofline and visible timber construction offer enduring aesthetic and educational value.
5. Conclusion
Science Center by Cobe is an exemplary form that fuses architecture, sustainability, and civic purpose. The concave roof and atrium form are not merely aesthetic—they perform environmental functions and foster educational engagement. As a museum of the future, it stands as a living laboratory, teaching through form, materials, and systems. Its adaptability, energy-resilience, and human-centered design assure its continued impact.

