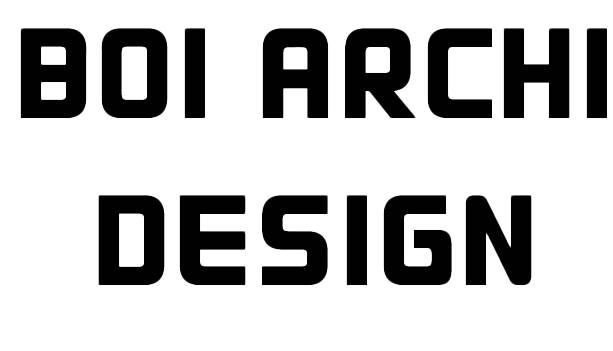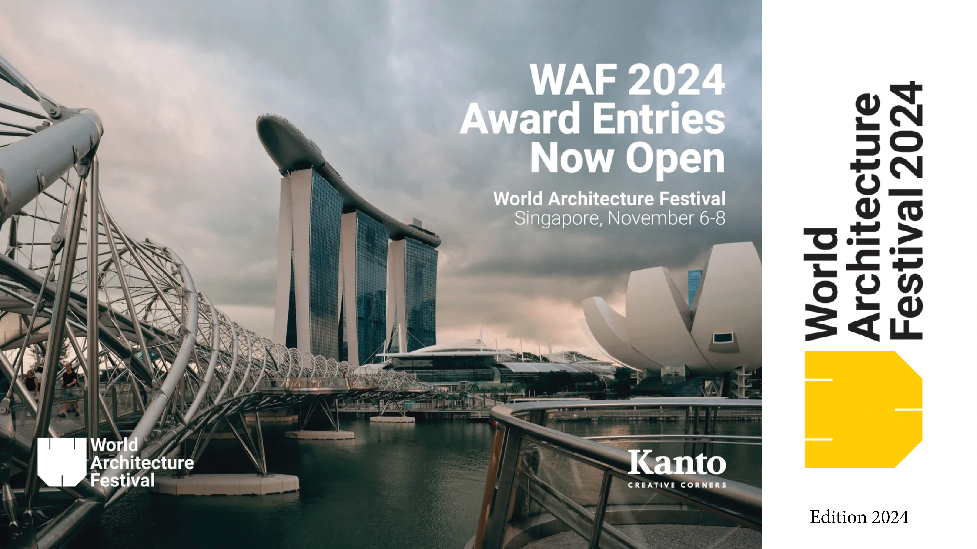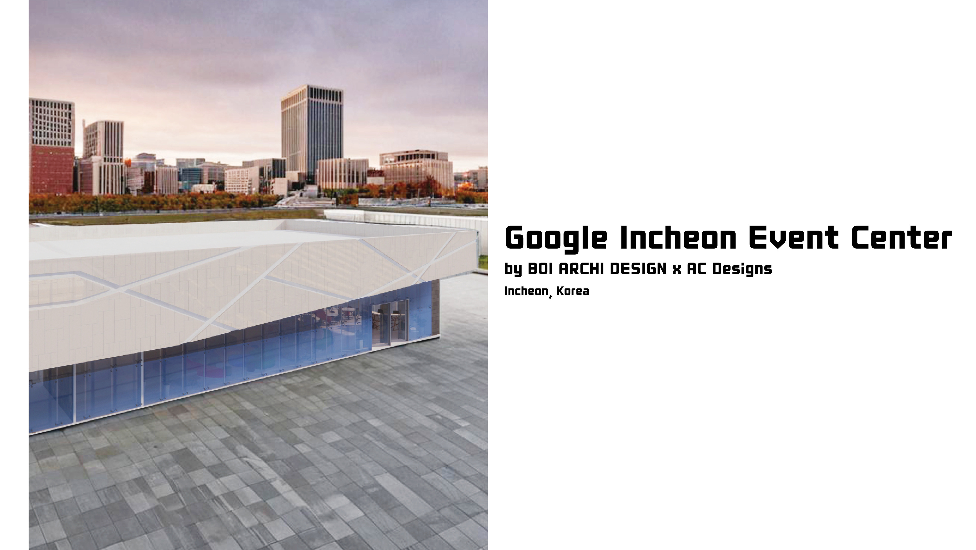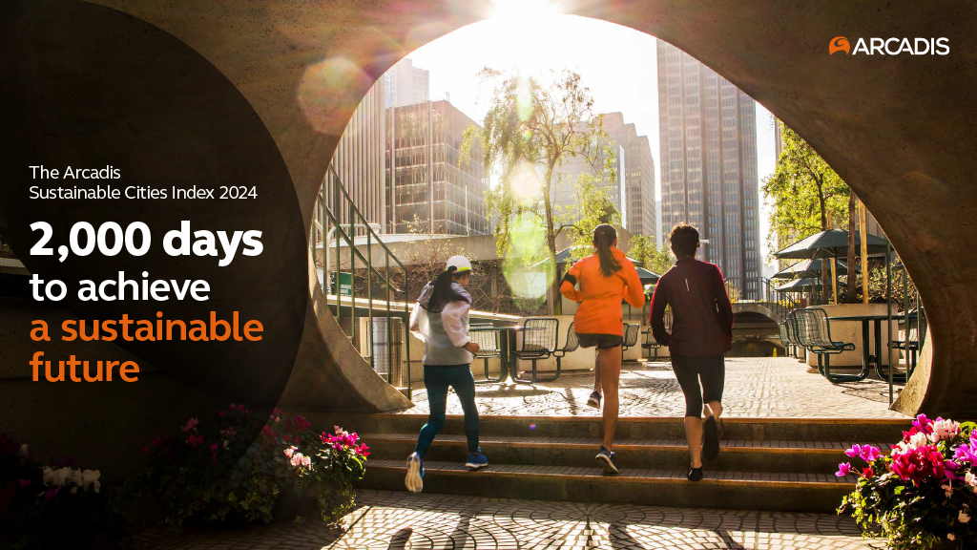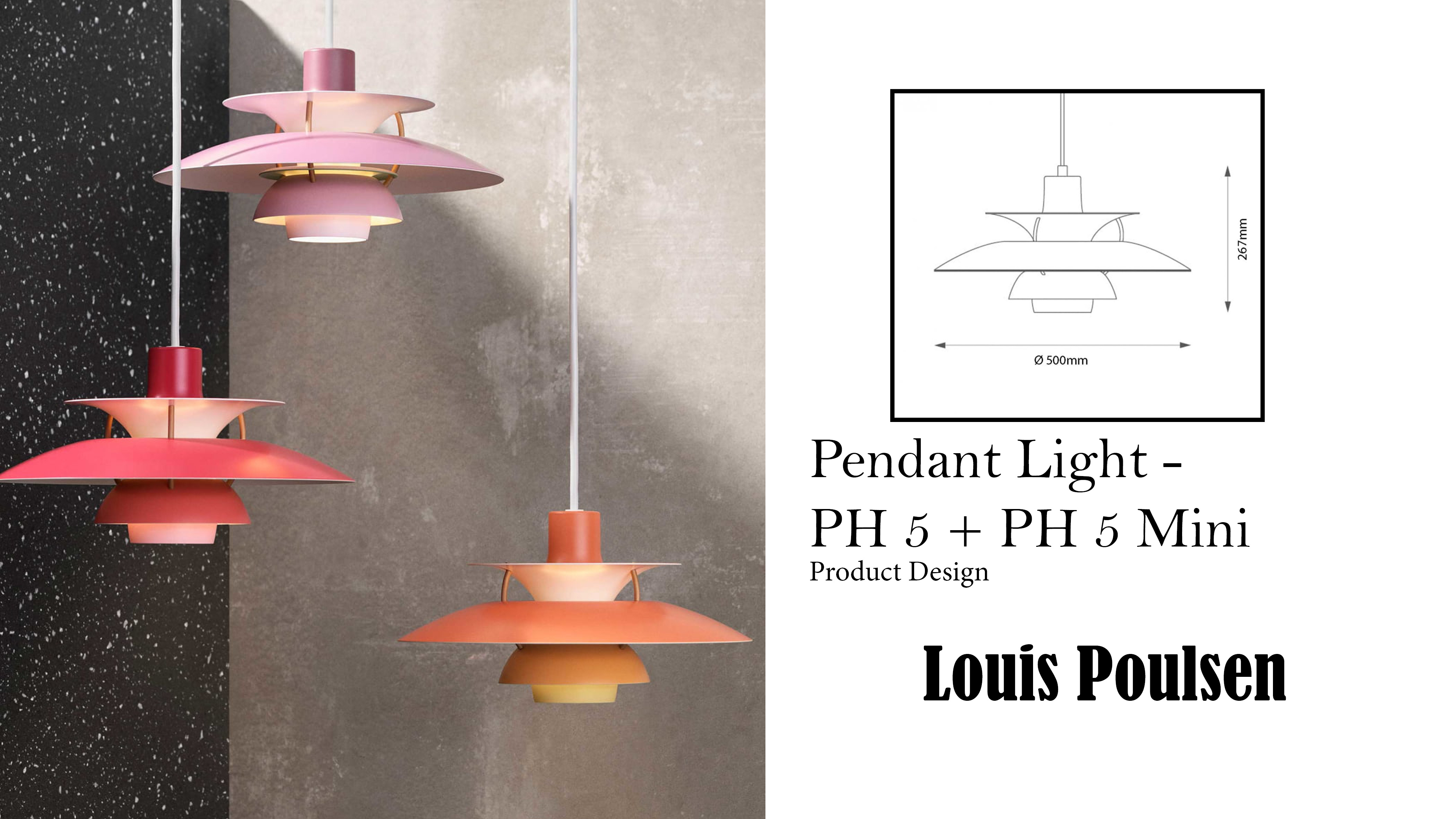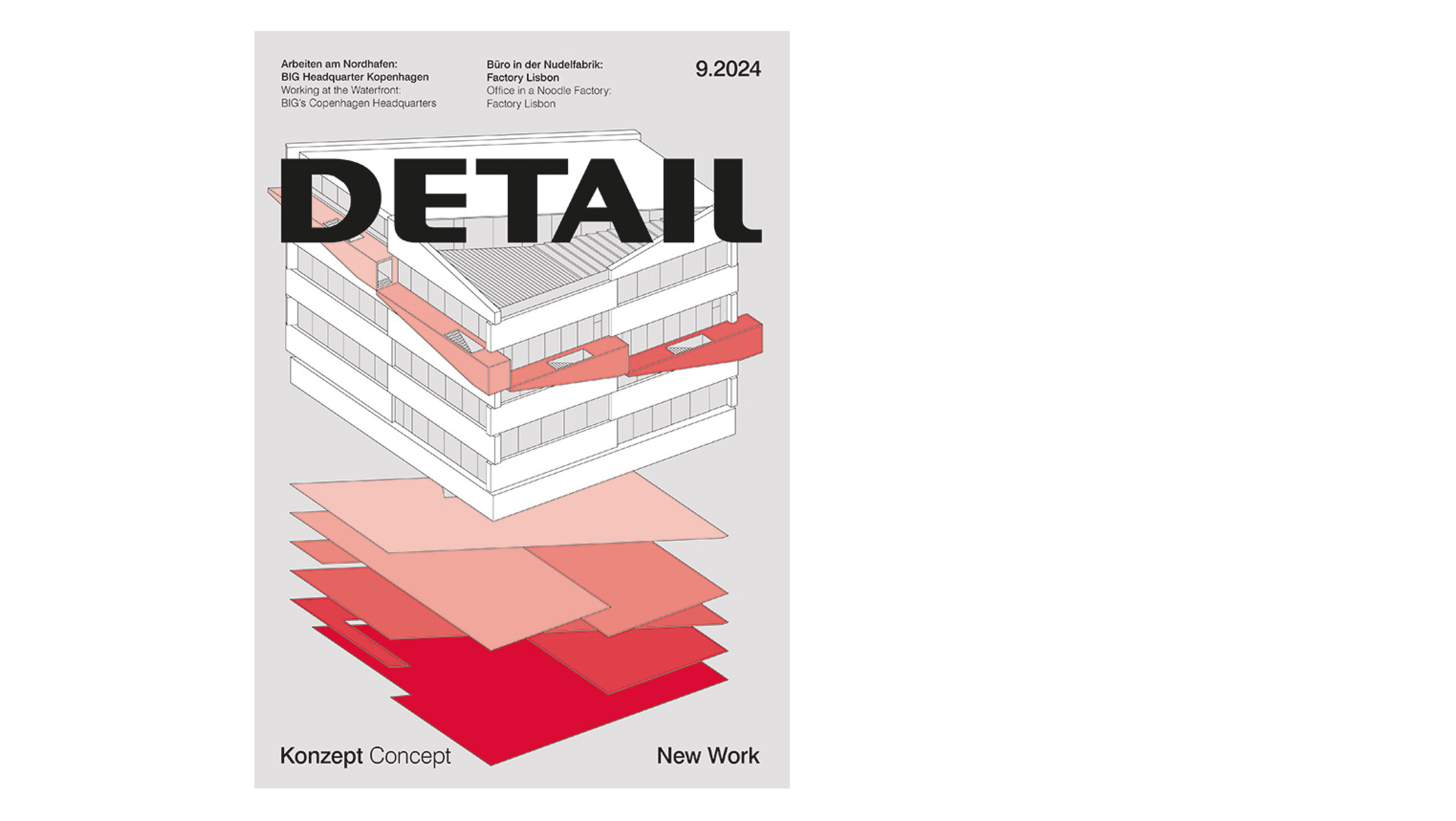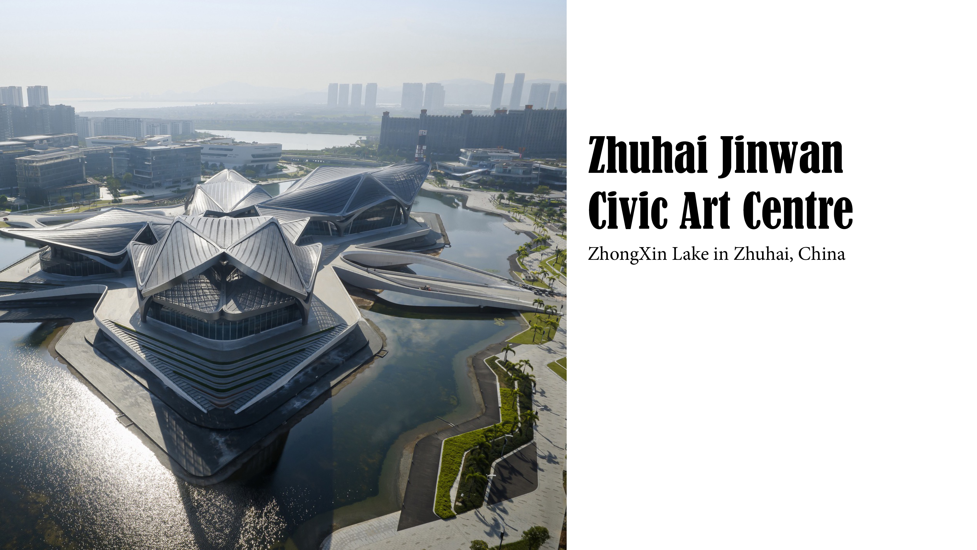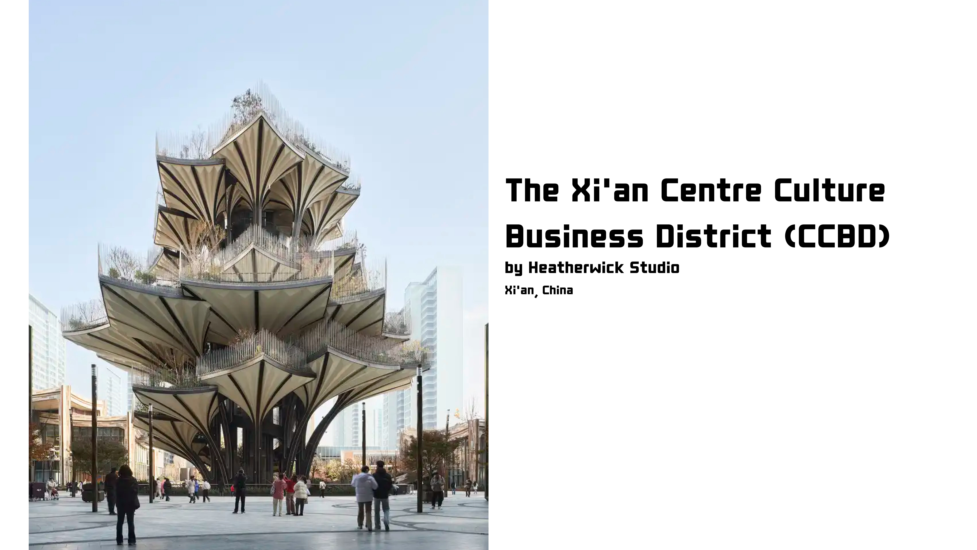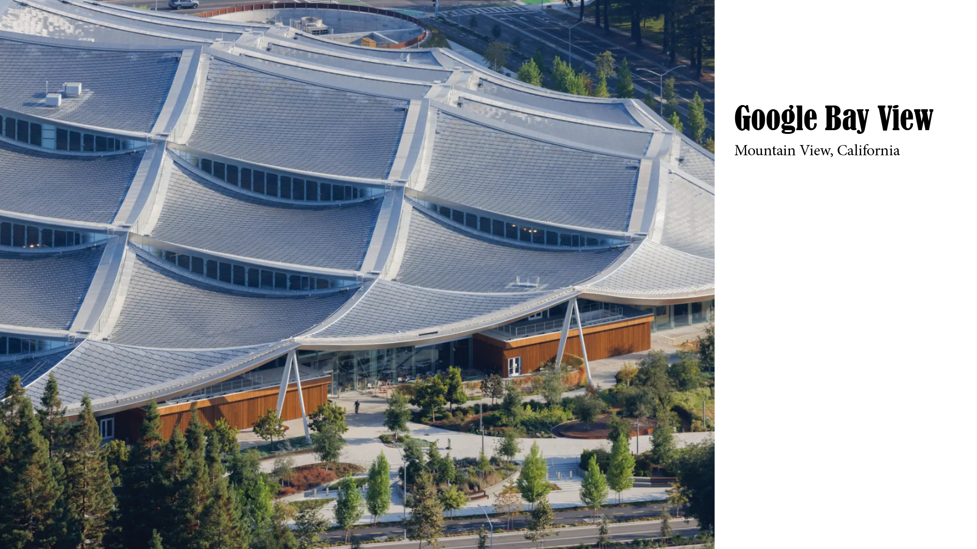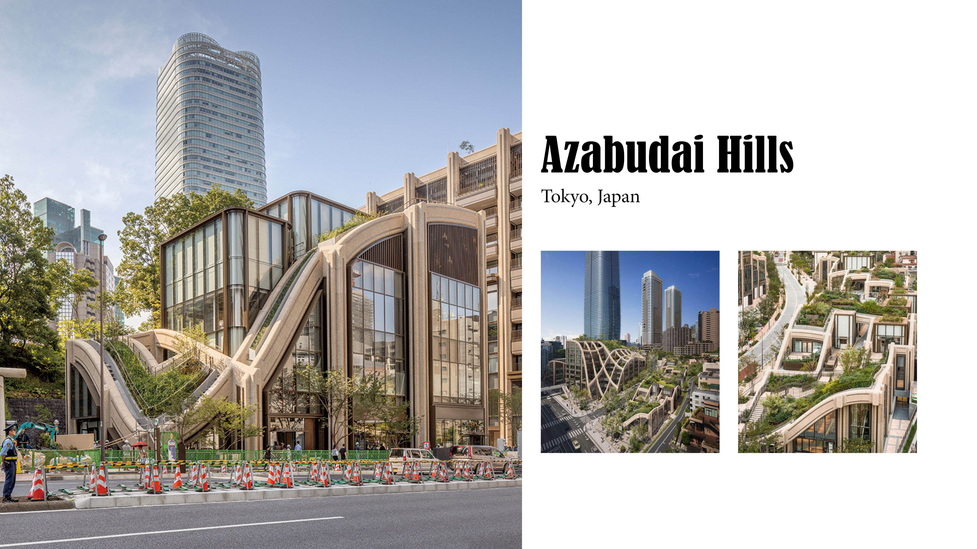April. 24. 2025
Reviewed by David Vi Boi Huynh, BOI ARCHI DESIGN
Full Video:
https://www.youtube.com/watch?v=iF2DjxDbl-0
https://www.youtube.com/watch?v=c_fK47d-zcw
https://www.youtube.com/watch?v=LF-PaF_fC1Q
The Grand Ring is Expo 2025's central organizing form. It takes the shape of a giant circular roof structure, floating above the main venue like a horizontal halo and enclosing much of the Pavilion World. It creates a monumental architectural gesture—a unifying structure under which diverse nations, cultures, and themes of life are presented.
Its form is not merely symbolic but functional. It acts as:
- A canopy to protect visitors from rain and sunlight.
- A navigation tool, guiding visitor flow through its clear, continuous loop.
- A viewing platform, offering aerial corridors and observatories above the venue.
- A framework for storytelling, anchoring the themes of "Designing Future Society for Our Lives" and "Unity in Diversity" under one shared sky.
2. How Did They Give This "Form"?
This form was achieved through a synthesis of landscape design, infrastructure planning, and architectural symbolism. The key strategies include:
Integration with geography: Positioned above Yumeshima Island, the Grand Ring partially encloses the sea, creating a "Sea Plaza" below — a poetic mirror of the sky above.
Aerial loop: A ring-shaped aerial corridor is constructed atop the Grand Ring, offering panoramic views and emphasizing the experience of flow and connection.
Functional zoning: The ring orchestrates the spatial arrangement of Pavilion World, Green World, and Water World — acting like a circulatory system for the expo.
Symbolism of “One Sky”: Architecturally embodying the idea that although we come from different nations and backgrounds, we all live under one sky — the Grand Ring is a built metaphor for planetary unity.
3. Is It a Good Form for the Public?
Yes, emphatically. The Grand Ring delivers on multiple fronts:
User experience: It provides shelter, clarity, and orientation to a projected 285,000 daily visitors.
Universal design: The venue is designed with mobility, inclusivity, and sensory comfort in mind — from elderly visitors to children and differently-abled users.
Interaction with nature: It creates moments of rest, spectacle, and immersion, linking greenery (Forest of Tranquility), water (Sea Plaza), and architecture.
Narrative engagement: The ring links thematic and national pavilions, forming a spatial narrative arc that unfolds around the visitor, echoing the “life” theme in circular motion — a metaphor for cycles of nature, society, and innovation.
4. Will This Form Continue to Give in the Future?
Yes — even after the Expo ends, the conceptual and infrastructural legacy of the Grand Ring can inspire future urban planning and cultural events. While the ring itself may be partially dismantled or repurposed, its spatial logic:
Encourages modular, multi-purpose design.
Proposes a future city model: connected, inclusive, adaptive.
Educates a global audience on environmentally responsive mega-structures.
Its form may not remain physically, but it will leave a powerful cognitive and conceptual blueprint for future international expositions and public space design.
5. Pavilion Types at Expo 2025
Expo 2025 organizes pavilions into three primary types for official participants (countries and international organizations):
Type A – Self-Built Pavilions
Built independently by countries on plots provided by the organizer.
Plot area: ~3,500 m²
Up to 70% building coverage and a 12 m height limit.
These are the largest and most architecturally distinctive.
Type B – Organiser-Built (Module) Pavilions
Modular buildings were constructed by the Expo organizer.
Total floor area: ~600–1,200 m²
Participants customize the interiors for their own exhibitions.
Type C – Organiser-Built Shared Pavilions
Shared facilities are subdivided into smaller exhibition spaces.
Suitable for countries with limited resources.
Participants share common infrastructure.
6. Conclusion
The Grand Ring by Sou Fujimoto Architects is a masterful act of architectural form-giving — one that binds form, function, and philosophy into a single, unbroken gesture. It creates a spatial ecosystem for experience, engagement, and coexistence, where architecture becomes infrastructure for imagination. Like the orbit of life itself, the ring is cyclical, connective, and ever-inspiring.
As a formgiver, one can learn from how Expo 2025 choreographs form not just as shape, but as story, movement, and meaning. It is a monumental but humane structure, embodying a macro-scale poetic clarity that future architecture should aspire to.
