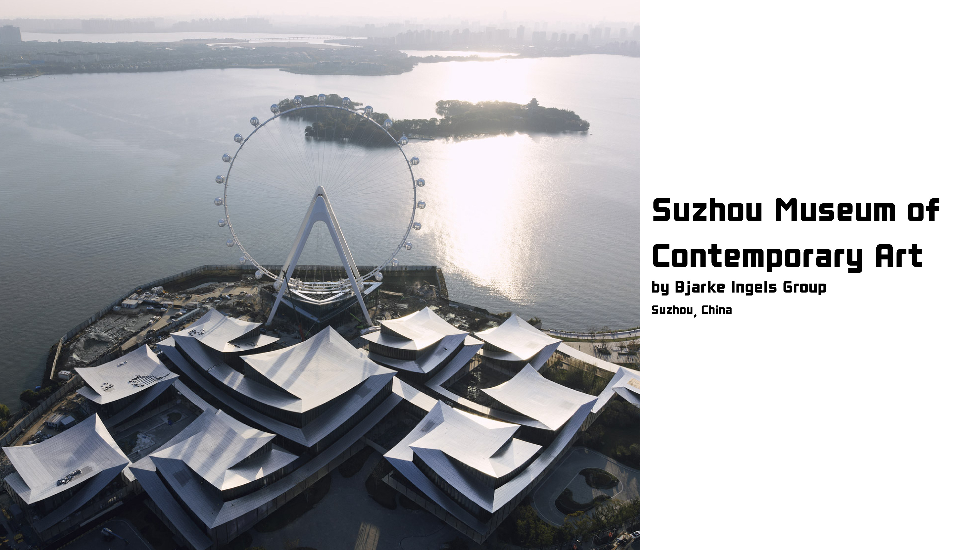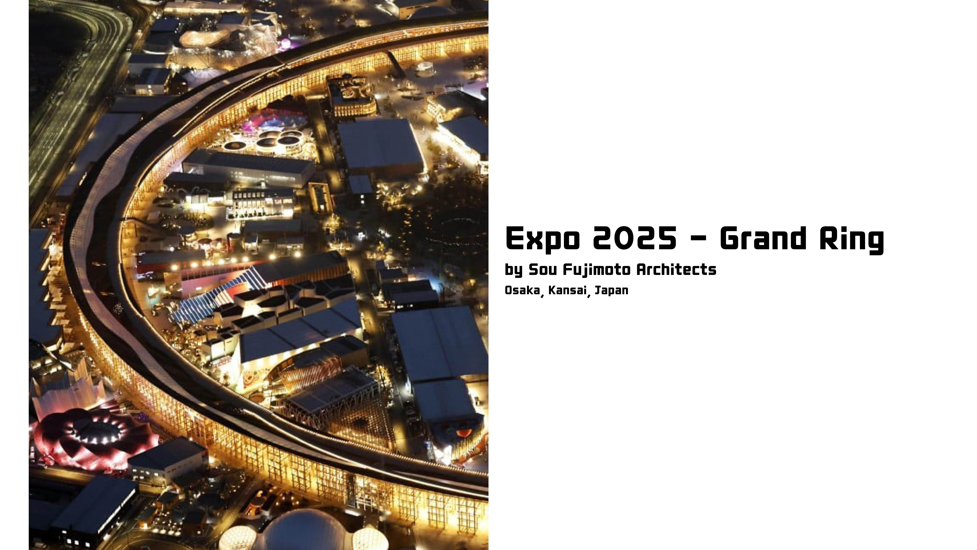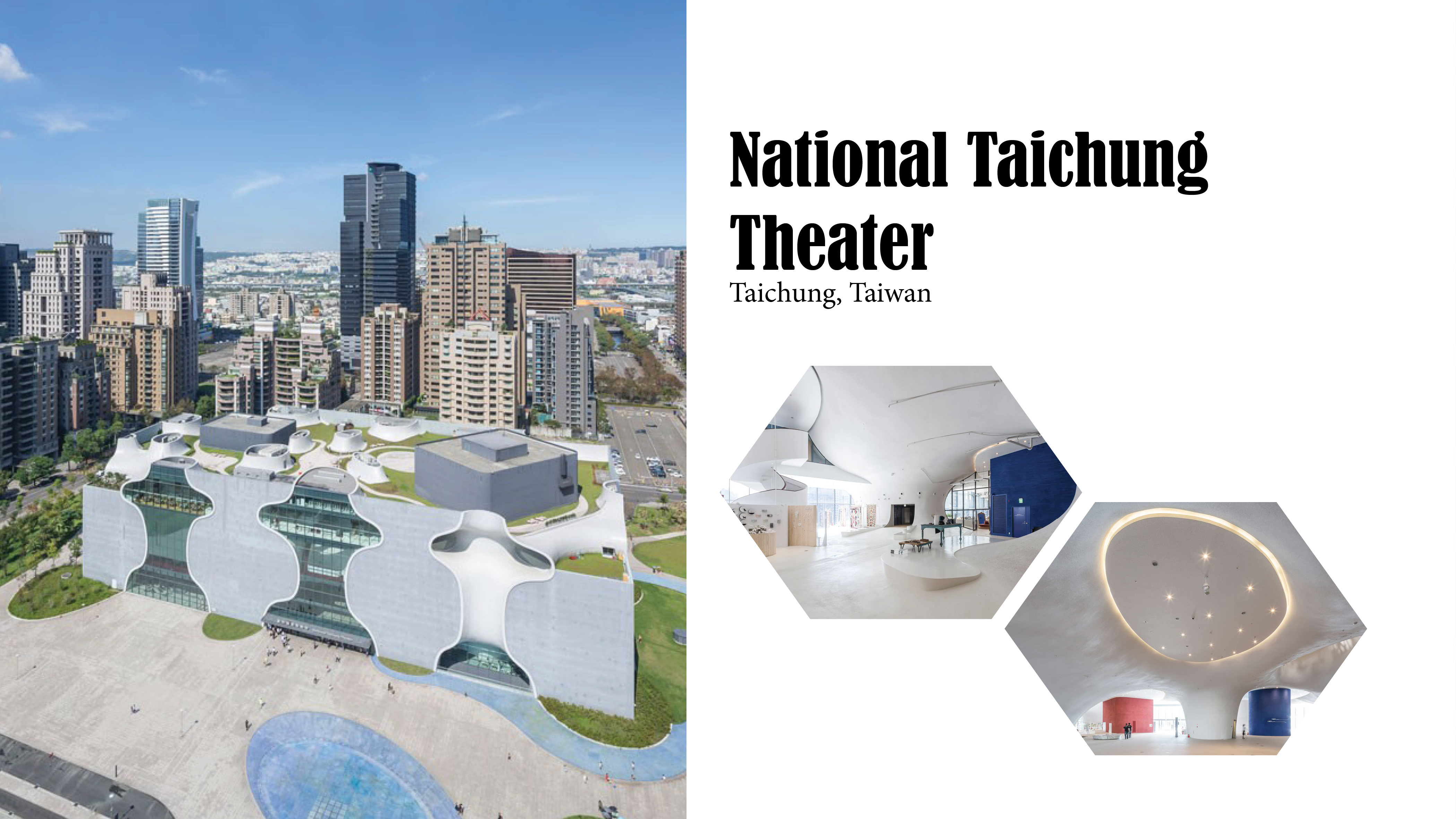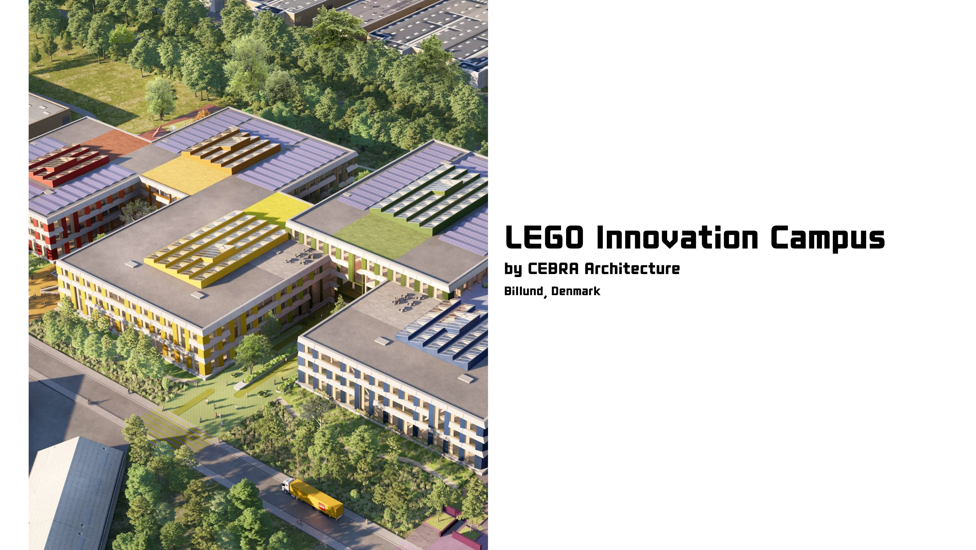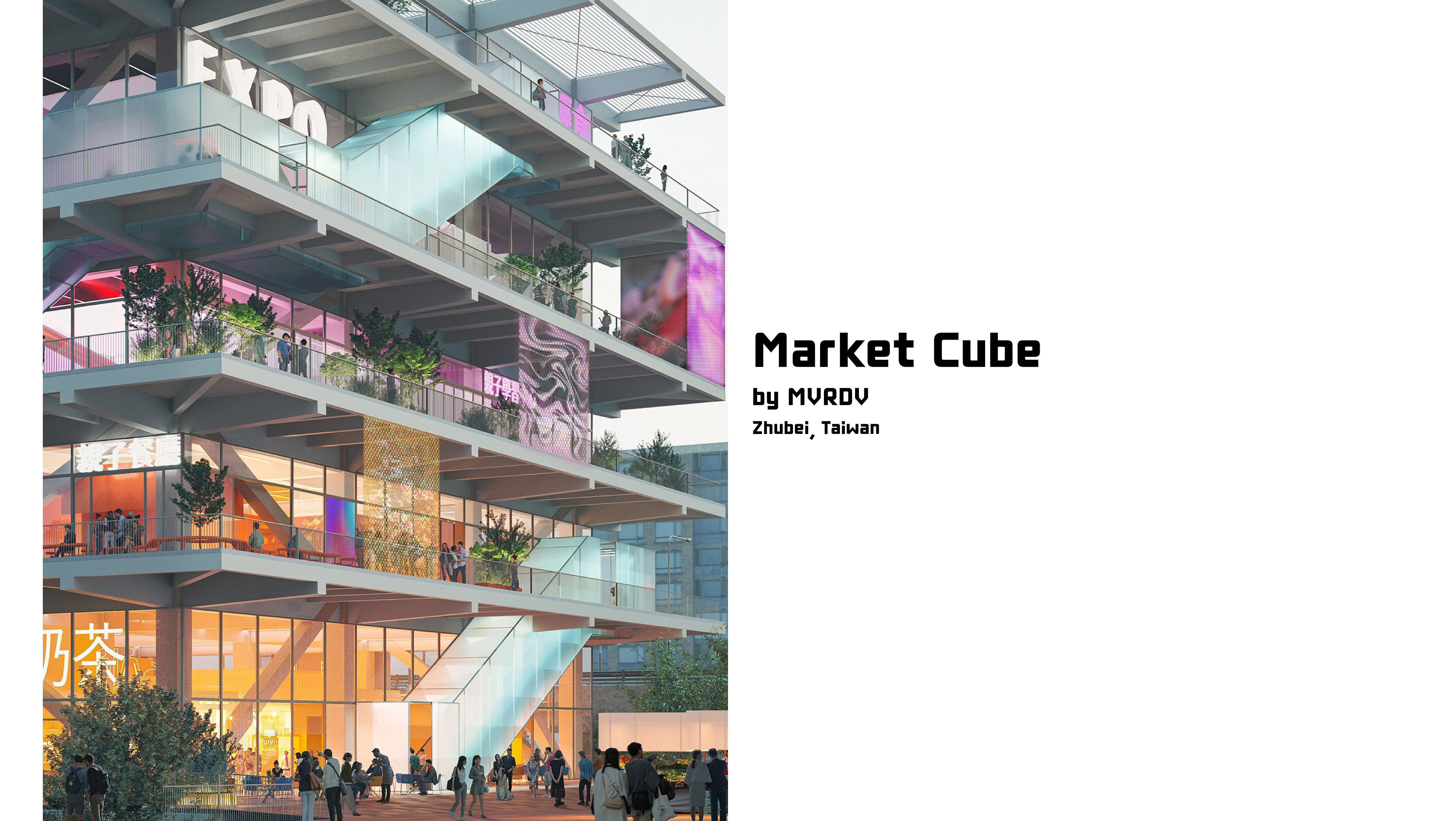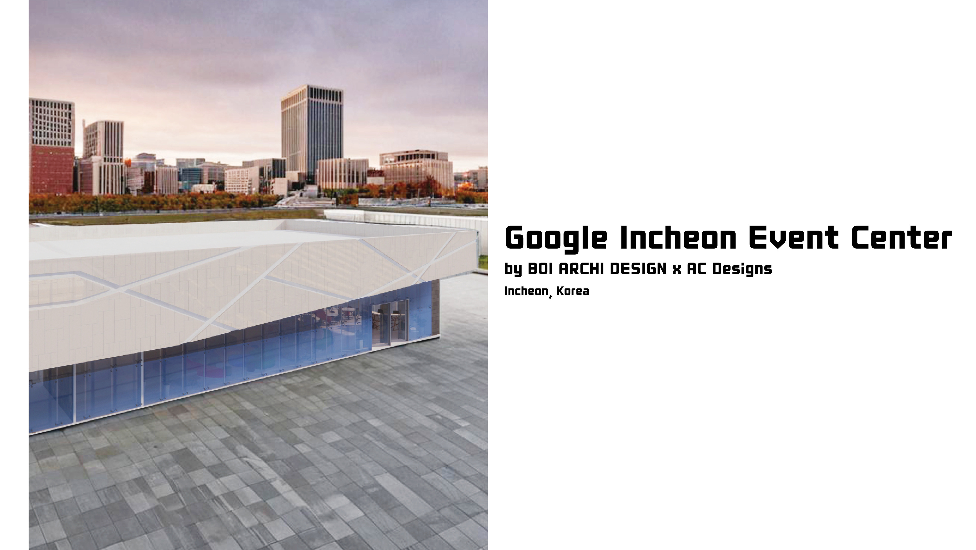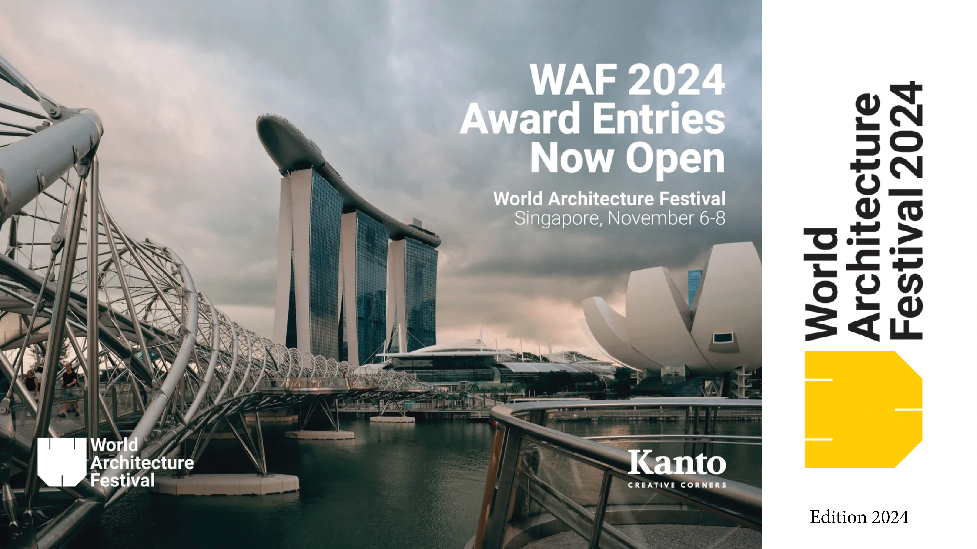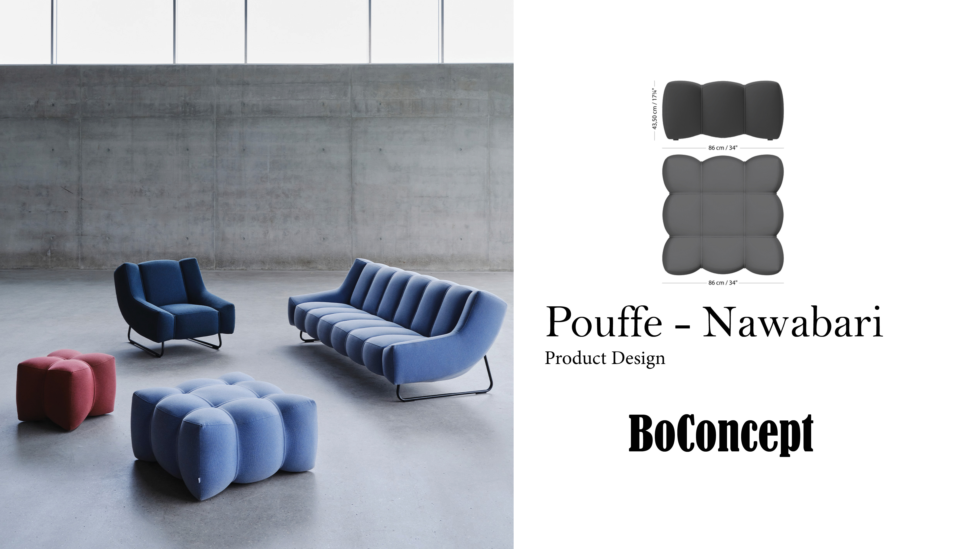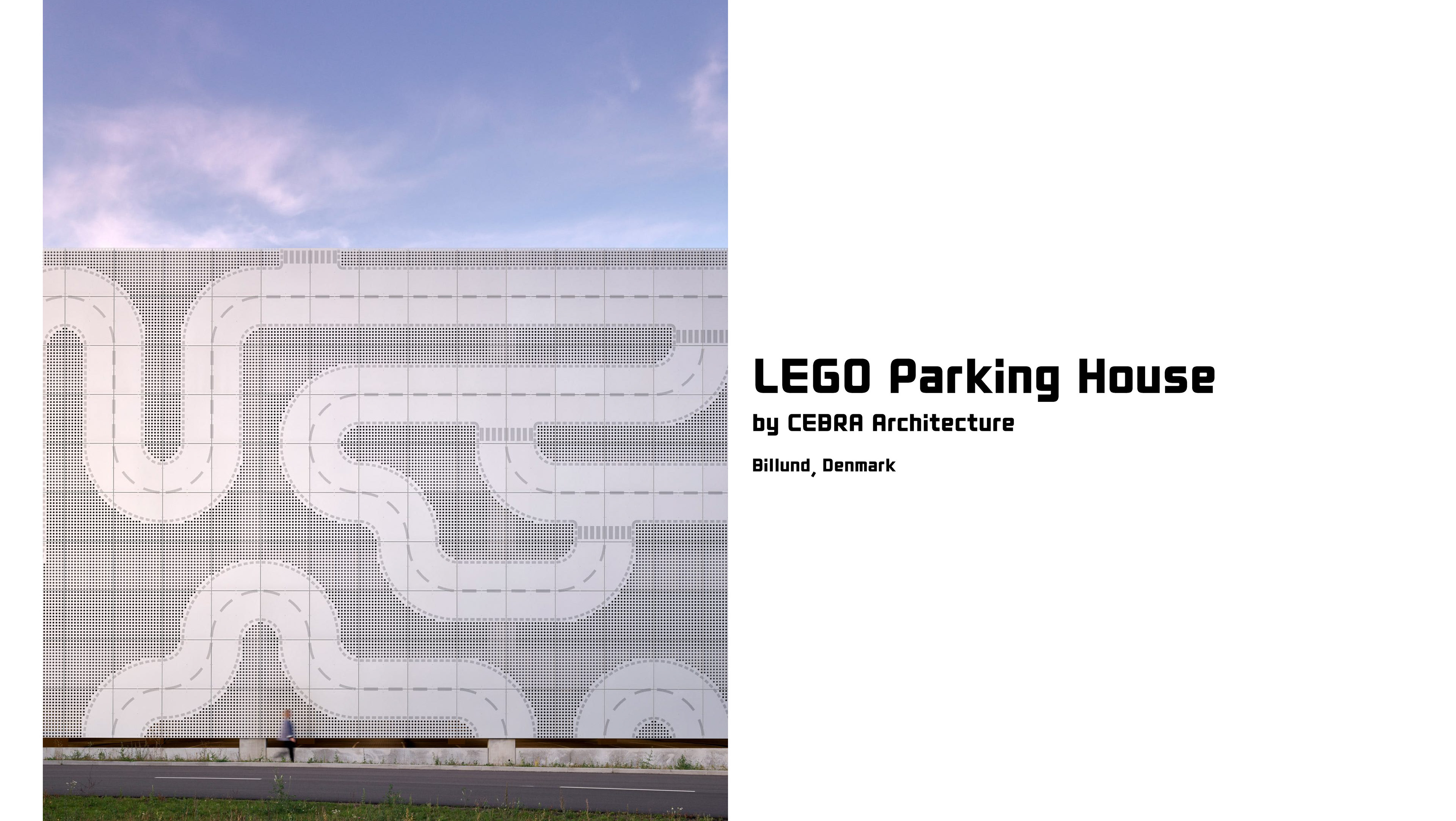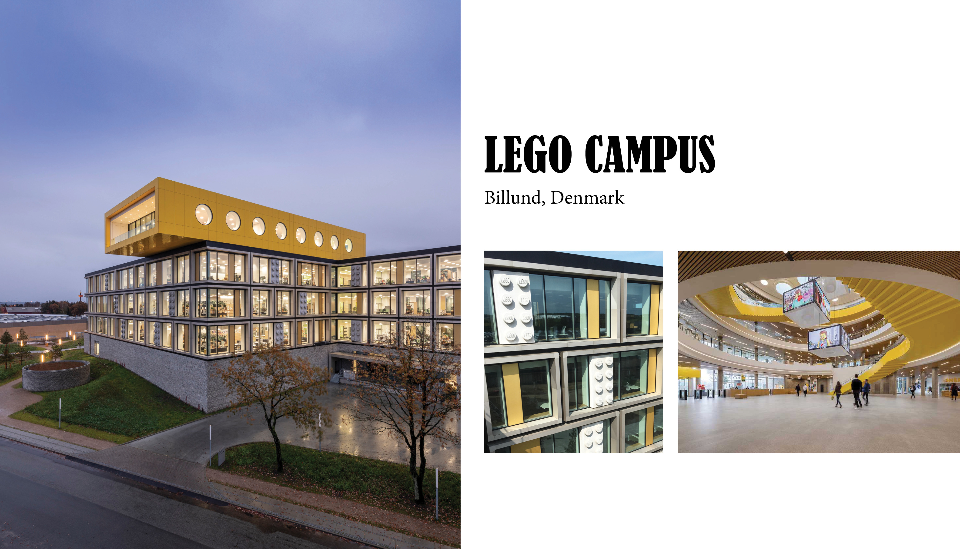NEWS: Jing Bu Spe Resort by AC Designs - Aidan Cheung - Interior Designer
May. 16. 2025
Reviewed by David Vi Boi Huynh, BOI ARCHI DESIGN
1. What "Form" Did AC Designs Give to the Jing Bu Spa Resort? How to Give that "Form"?
Aidan Cheung’s design for the Jing Bu Spa Resort (静步/Jing Bu). in Hangzhou draws inspiration from traditional Chinese architecture and natural forms to create a space that fosters tranquility, cultural reflection, and personal wellness. The building’s spiral layout—derived from the organic geometry of a snail shell—symbolizes inward movement and slow, mindful progress, aligning with the resort’s name, which means both “Quiet Step” and “Progress.” This form echoes traditional Chinese courtyard houses while offering a contemporary reinterpretation that enhances flow and introspection. The resort integrates biophilic design through abundant natural materials, light-filled atriums, and water features that not only soothe the senses but also reduce urban noise, promoting both physical and mental rejuvenation. Cultural motifs such as minimalist wooden lanterns and curved timber forms subtly weave traditional aesthetics into a modern wellness environment. By combining architecture, interior design, and cultural narrative, the project responds holistically to the needs of community, wellness, and personal growth in a fast-paced urban context.
Aidan Cheung’s design for the Jing Bu Spa Resort (静步/Jing Bu). in Hangzhou draws inspiration from traditional Chinese architecture and natural forms to create a space that fosters tranquility, cultural reflection, and personal wellness. The building’s spiral layout—derived from the organic geometry of a snail shell—symbolizes inward movement and slow, mindful progress, aligning with the resort’s name, which means both “Quiet Step” and “Progress.” This form echoes traditional Chinese courtyard houses while offering a contemporary reinterpretation that enhances flow and introspection. The resort integrates biophilic design through abundant natural materials, light-filled atriums, and water features that not only soothe the senses but also reduce urban noise, promoting both physical and mental rejuvenation. Cultural motifs such as minimalist wooden lanterns and curved timber forms subtly weave traditional aesthetics into a modern wellness environment. By combining architecture, interior design, and cultural narrative, the project responds holistically to the needs of community, wellness, and personal growth in a fast-paced urban context.
2. Is it a Good Form for the Community, Culture, Wellness, and the Environment?
Yes, it is a highly appropriate and well-resolved form for the intended cultural and programmatic context.
Yes, it is a highly appropriate and well-resolved form for the intended cultural and programmatic context.
Community: The spiral layout enables both privacy and community through spatial gradients, offering communal zones (café, group treatment rooms) and secluded ones (individual saunas, consultation spaces). This accommodates a spectrum of social needs and enhances inclusivity.
Culture: The project is deeply culturally literate, avoiding reductive symbolism in favor of embedded references. The lantern-inspired lighting, courtyard logic, and use of traditional materials like wood and rice paper are reinterpreted in a modern idiom. This achieves cultural authenticity without pastiche.
Wellness: The design excels in supporting physical and mental health through sensory modulation—natural light, flowing water sounds, warm textures, and seamless spatial transitions reduce cognitive load and environmental stress.
Environment: The use of biophilic principles, passive lighting strategies, acoustic water walls, and vegetated rooftop elements shows ecological sensitivity. These features contribute to energy efficiency, thermal regulation, and psychological restoration.
3. Will This Form Continue to Give in the Future?
Yes, the form has strong temporal resilience, both functionally and symbolically.
Yes, the form has strong temporal resilience, both functionally and symbolically.
Functionally, the flexible room typologies (single, couple, group, family, community treatment rooms) ensure that the space can adapt to evolving wellness practices and guest expectations.
Symbolically, the spiral as a metaphor for inward reflection and progressive growth is culturally enduring and emotionally resonant. Its timelessness, rooted in nature and geometry, ensures continued relevance.
Environmentally, the building’s biophilic and passive design strategies position it well to respond to increasing demands for sustainability in architecture. The courtyard garden, operable glass facades, and material palette support long-term adaptability.
4. Conclusion
Jing Bu Spa Resort is a wonderful spa design project with a form that is culturally connected, philosophically driven, and environmentally compatible. AC Designs creates a spatial experience that is narrative-rich, sensorially immersive, and formally rigorous through weaving together Chinese architectural heritage, organic geometries, biophilic design, and contemporary wellness needs. The metaphor of the spiral shell not only shapes the physical plan but also animates the resort's identity as a place of gradual personal transformation. This form not only gives—it invites, shelters, heals, and evolves. In the deepest architectural sense, it is a form of life.
Jing Bu Spa Resort is a wonderful spa design project with a form that is culturally connected, philosophically driven, and environmentally compatible. AC Designs creates a spatial experience that is narrative-rich, sensorially immersive, and formally rigorous through weaving together Chinese architectural heritage, organic geometries, biophilic design, and contemporary wellness needs. The metaphor of the spiral shell not only shapes the physical plan but also animates the resort's identity as a place of gradual personal transformation. This form not only gives—it invites, shelters, heals, and evolves. In the deepest architectural sense, it is a form of life.

