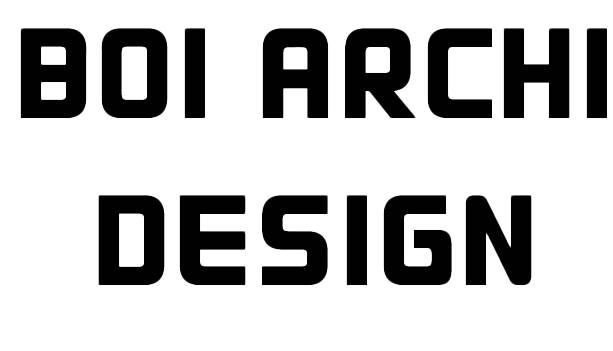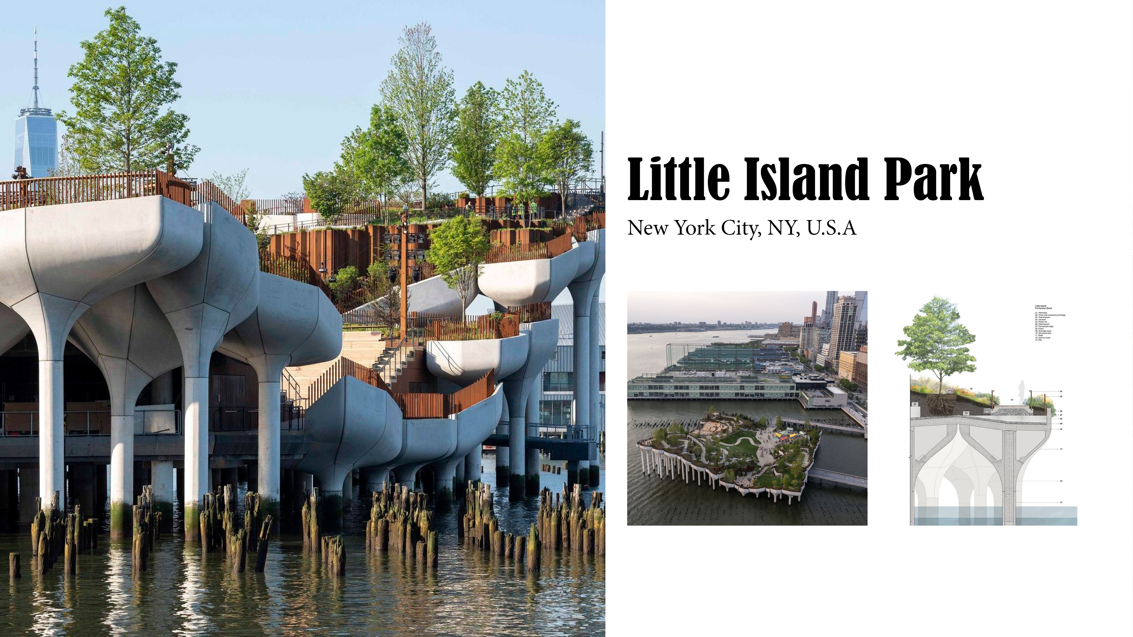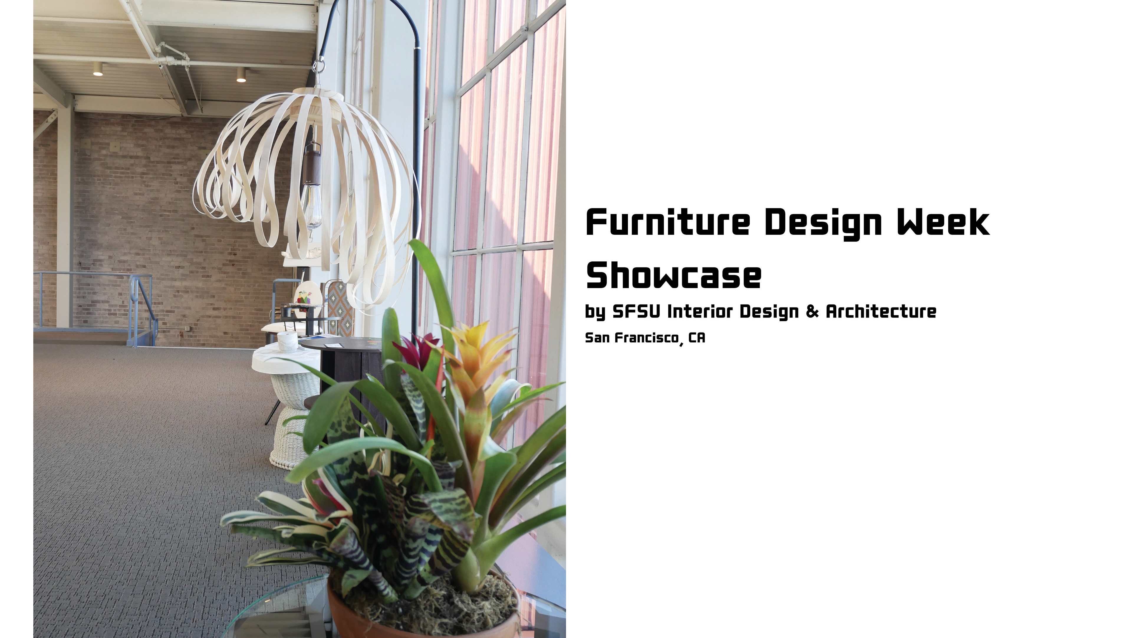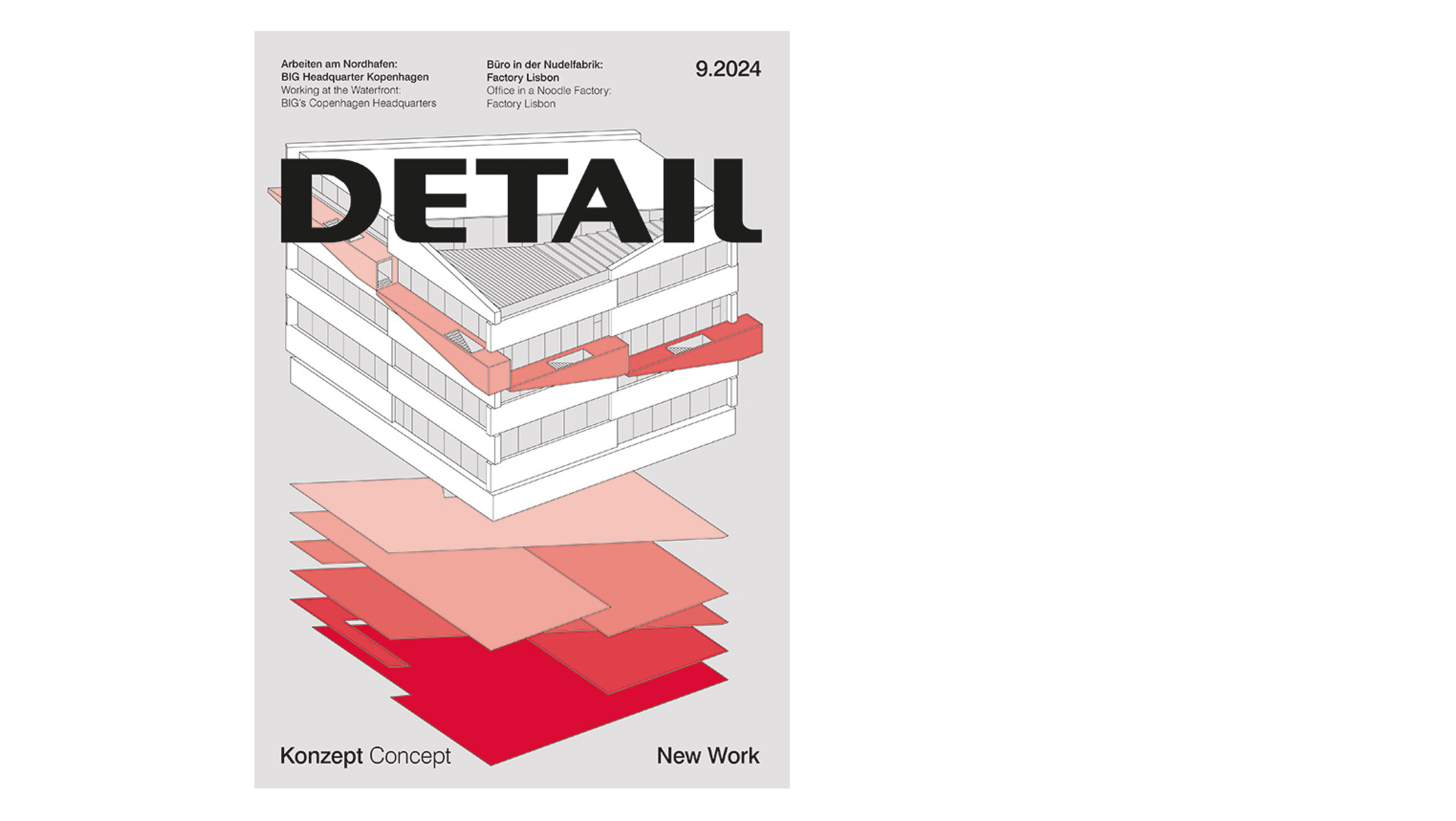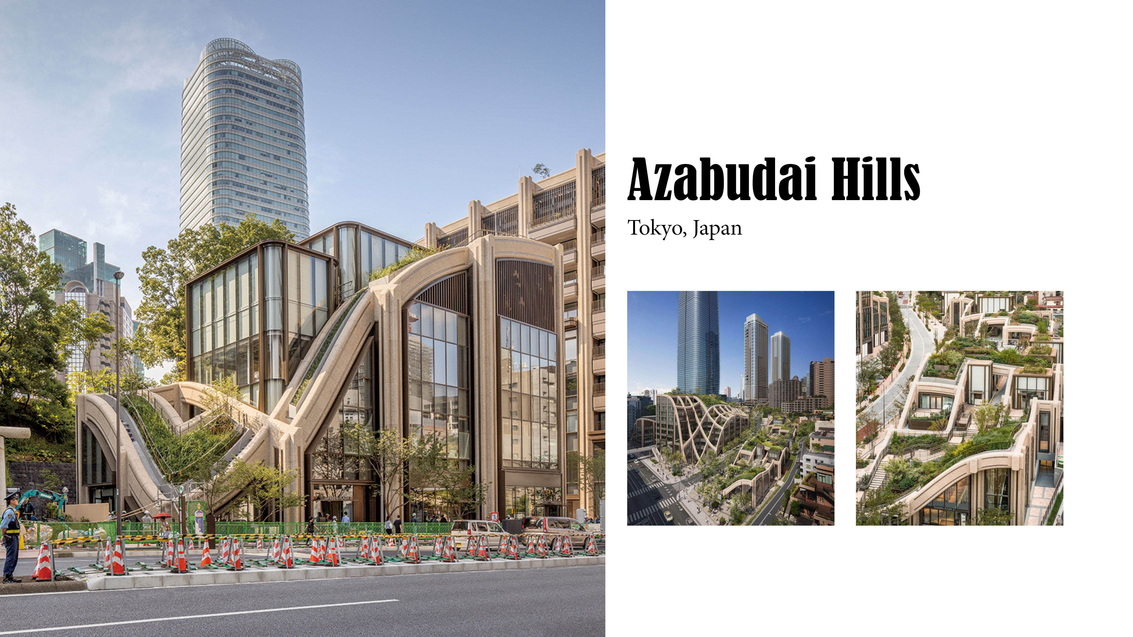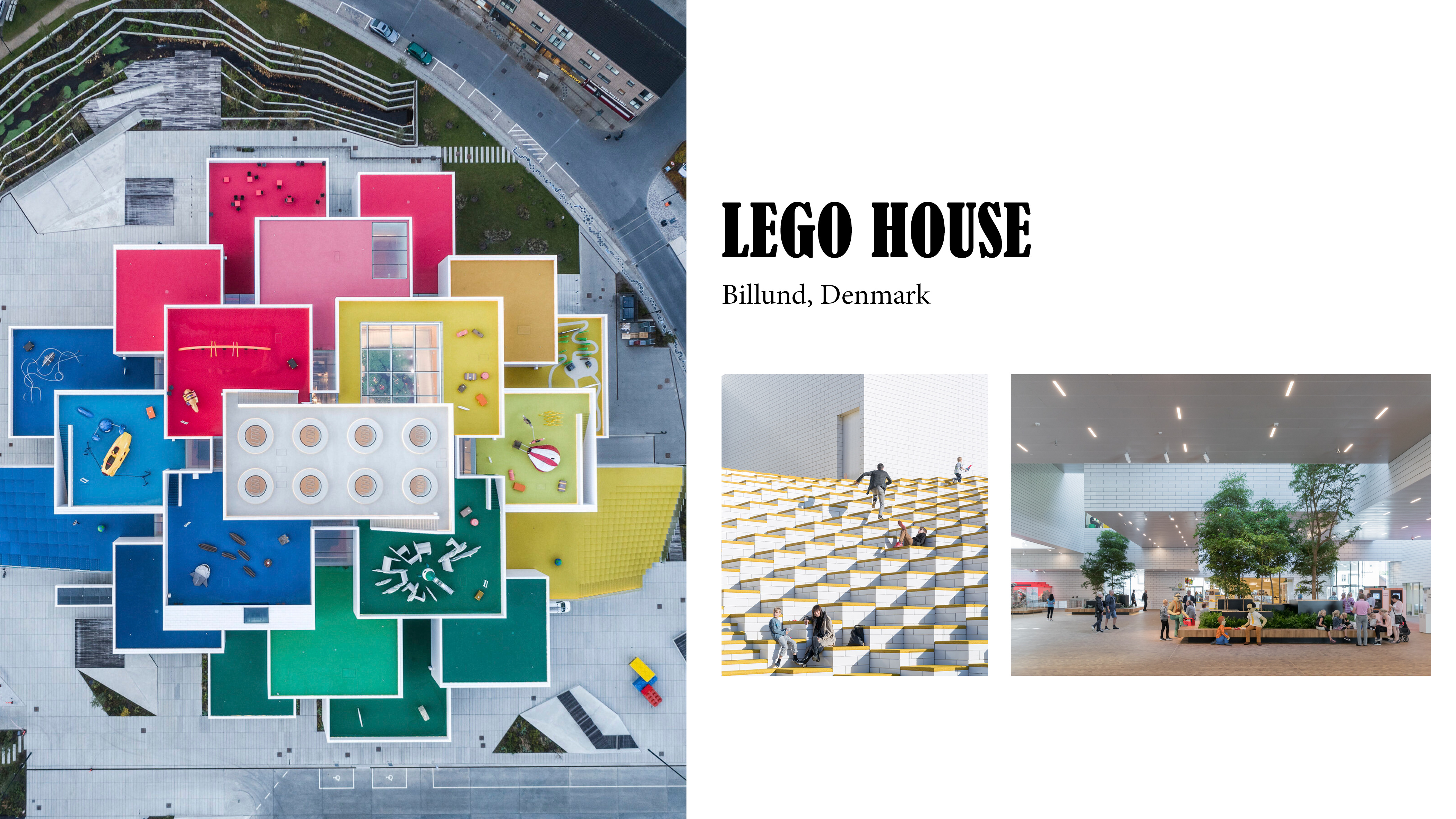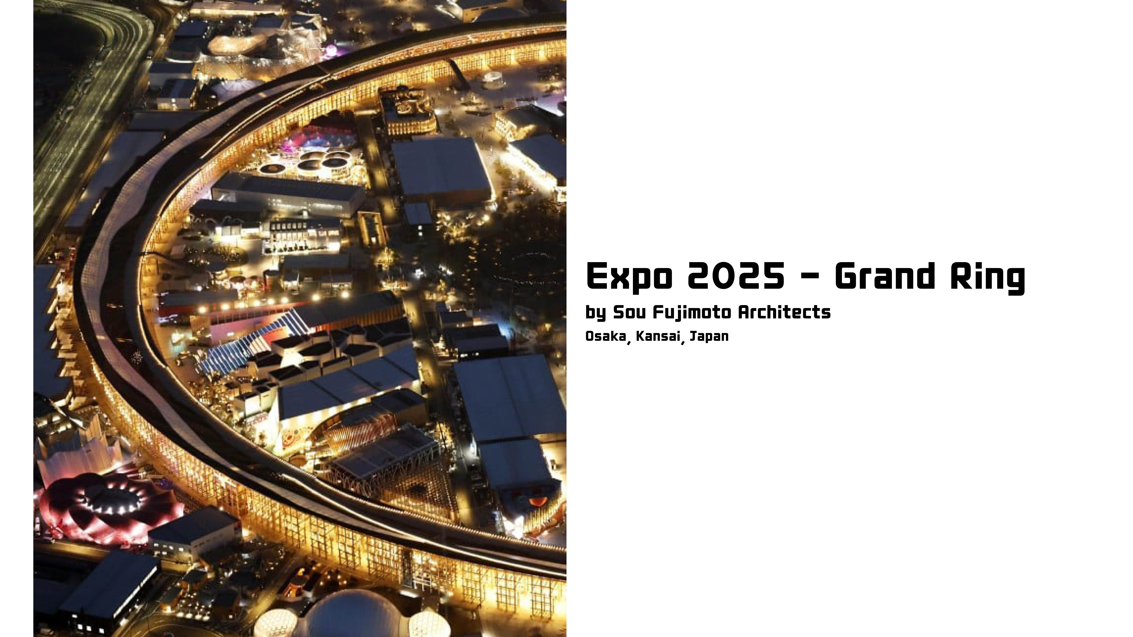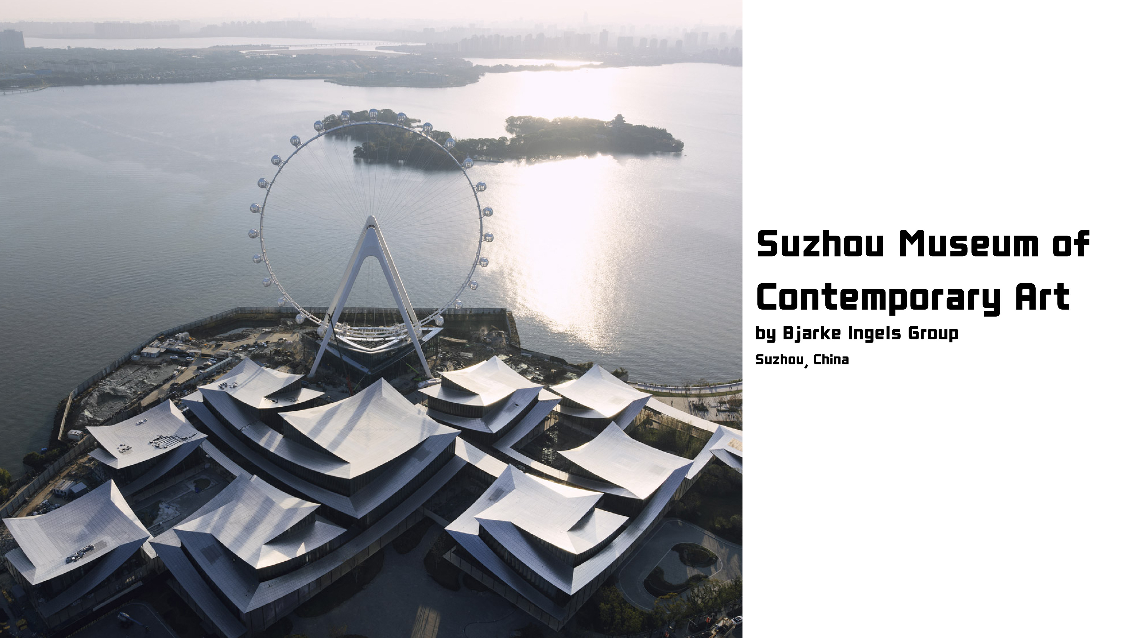June. 9. 2025
Reviewed by David Vi Boi Huynh, BOI ARCHI DESIGN & BOI Design Studio
1. What "Form" Did the CEBRA Architecture Give to the LEGO Group Innovation Campus?
CEBRA Architecture designed the Innovation Campus as a modular and sustainable workspace that reflects LEGO's core values of creativity and playfulness. The campus comprises six interconnected modules, each up to four stories high, linked by a central "PlayWay" that facilitates movement and collaboration among departments. The design emphasizes openness, flexibility, and integration with nature, featuring green spaces and maximizing natural light to create an inspiring environment for innovation.
2. How Did They Give This "Form"?
The form was developed through an 18-month collaborative process involving over 140 workshops with LEGO employees, who used LEGO bricks to model and refine concepts for their future workspace. This participatory approach ensured that the design met the diverse needs of different teams, accommodating various work styles from collaborative to quiet spaces. The use of FSC-certified timber for the building's core and walls aligns with LEGO's sustainability goals, aiming for LEED Platinum certification by enhancing energy efficiency, biodiversity, and water conservation.
3. Is it a Good Form for the New LEGO Workplace?
Yes, the Innovation Campus embodies a form that supports LEGO's mission and work culture:
Employee-Centric Design: The involvement of employees in the design process ensures that the workspace caters to their needs, fostering a sense of ownership and satisfaction.
Facilitation of Collaboration: The "PlayWay" and open-plan modules encourage interaction and idea exchange among different departments.
Sustainability: The use of sustainable materials and design strategies reflects LEGO's commitment to environmental responsibility.
Innovation Support: Housing one of the world's largest libraries of LEGO elements, the campus provides resources that inspire creativity and product development.
**Innovation Campus
Site covering 4 hectares – about 8 football fields.
Located at Kløvermarken 31, Billund, Denmark on a greenfield site owned by KIRKBI A/S.
Third LEGO Campus that forms part of the LEGO Group’s Billund Headquarters.
Built and financed by KIRKBI A/S.
Partners: CEBRA Architects, NIRAS Building Engineering, and NIRAS Construction Management
**The LEGO Group in Denmark
The LEGO Group employs more than 6,200 people in Denmark, over 5,900 of which are based in Billund.
Over the years, the company has continued to invest in its headquarters with expanded and upgraded facilities, opening the LEGO Campus in 2022, as well as the ongoing construction of the Kornmarken Campus and Innovation Campus set to open in 2025 and 2027 respectively.
The LEGO Group is investing in a new hub in Copenhagen set to open in 2027 in The Stamp, a building currently under construction in the Postbyen development.
In 2022, it opened a Digital Office in Copenhagen to support its long-term digital ambitions and complement its Digital Offices in Billund, London, and Shanghai.
4. How is the Construction Work?
Construction of the 50,000-square-meter Innovation Campus began in 2024 on a four-hectare greenfield site in Billund, Denmark. The project is part of LEGO's broader investment in its headquarters, following the opening of the LEGO Campus in 2022 and the ongoing construction of the Kornmarken Campus. The Innovation Campus is scheduled to open in 2027, aiming to bring together 1,700 employees from various departments under one roof.
5. Will This Form Continue to Give in the Future?
The Innovation Campus is designed with adaptability and longevity in mind:
Modular Design: The modular structure allows for flexibility in space utilization, accommodating future changes in organizational needs.
Sustainable Practices: The focus on sustainability ensures that the building remains environmentally responsible over time.
Cultural Alignment: By embodying LEGO's values of creativity, collaboration, and playfulness, the campus is poised to remain relevant and supportive of the company's evolving mission.
6. Conclusion
The LEGO Group's Innovation Campus in Billund represents a thoughtful integration of design, sustainability, and corporate culture. Through collaborative design processes and a focus on environmental responsibility, the campus serves as a model for future workplaces that aim to inspire creativity and foster innovation.
7. Review: LEGO MOC Architecture Model – LEGO Innovation Campus
By BOI Design Team (2025)
1. Concept and Symbolism
BOI Design’s LEGO MOC of the LEGO Innovation Campus is more than a miniature—it's a celebration of architectural vision and corporate identity. The model serves as both:
An homage to LEGO’s future workplace
A symbol of how architecture, play, and sustainability can be synthesized into a singular expression.
The concept not only reflects the upcoming 2027 opening of the Innovation Campus but also reinforces LEGO’s brand identity—modularity, creativity, and collaboration—through the very medium that made it globally iconic.
2. Form and Architectural Accuracy
* Faithful Scale Representation
The BOI Design team has skillfully translated the massing and form of the original architectural renderings into LEGO brick logic with approximately 2,107 LEGO pieces, preserving the overall building outline, volume, and spatial hierarchy.
The model carefully communicates the clustered modular forms of the six office blocks and the central “PlayWay” corridor, maintaining proportional coherence in a reduced scale.
* Color and Texture Matching
A highlight of this MOC is its meticulous color palette, echoing the FSC-certified timber, glass curtain walls, and green roof terraces shown in the architectural renderings.
BOI Design intelligently uses brick texture, transparent elements, and color modulation to evoke the visual rhythm of the real campus’s façades, demonstrating sensitivity to both architectural detail and LEGO part constraints.
* Landscape Integration
Green LEGO plates and studded plant pieces are applied to simulate green courtyards, outdoor paths, and roof gardens, reinforcing the campus’s sustainability goals and natural integration.
3. Technique and Build Craft
The MOC employs advanced LEGO building techniques to achieve architectural articulation at small scale: including SNOT (studs-not-on-top) for façade panels, hinge bricks for roof angles, and transparent pieces for fenestration.
These techniques honor the architectural detailing while making the model expressive and readable at a distance.
4. Educational and Communicative Value
As a visual teaching tool, this MOC becomes a micro-architectural lesson in sustainable design, modular construction, and the evolution of creative workspaces.
It bridges architectural abstraction with physical storytelling, making it suitable for exhibits, educational use, or internal company showcases.
5. Cultural Relevance and Vision
This MOC captures a moment of transformation for LEGO — the transition to one of the most playful, innovative, and sustainable work environments globally.
It also symbolically aligns with LEGO’s environmental mission by modeling a campus built from eco-conscious values using recyclable, modular, low-carbon materials (mirrored conceptually in LEGO bricks themselves).
Conclusion
The LEGO MOC of the LEGO Innovation Campus by BOI Design Team is a brilliant, scaled interpretation of one of the most anticipated and values-driven architectural projects in recent corporate design history.
This MOC does more than replicate a building. It celebrates vision, ecology, collaboration, and joy—the core tenets of both LEGO and architecture at their best.
It is a true architectural miniature: intellectually grounded, formally precise, and narratively rich.
