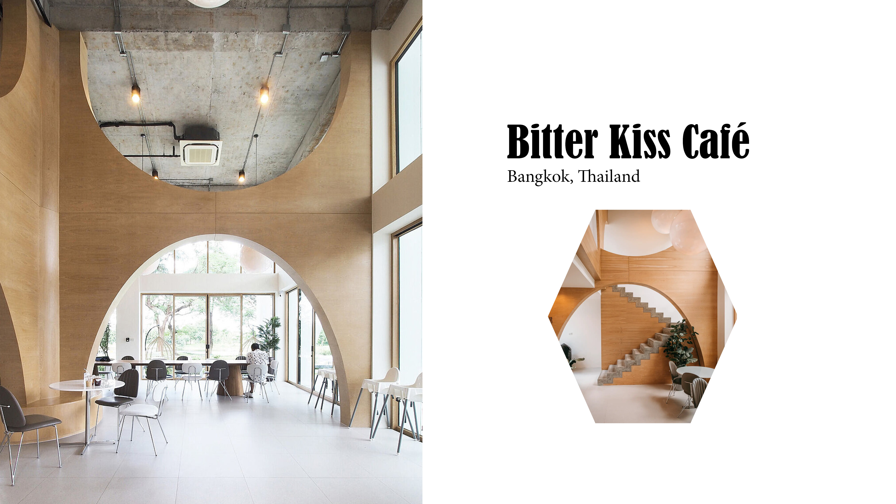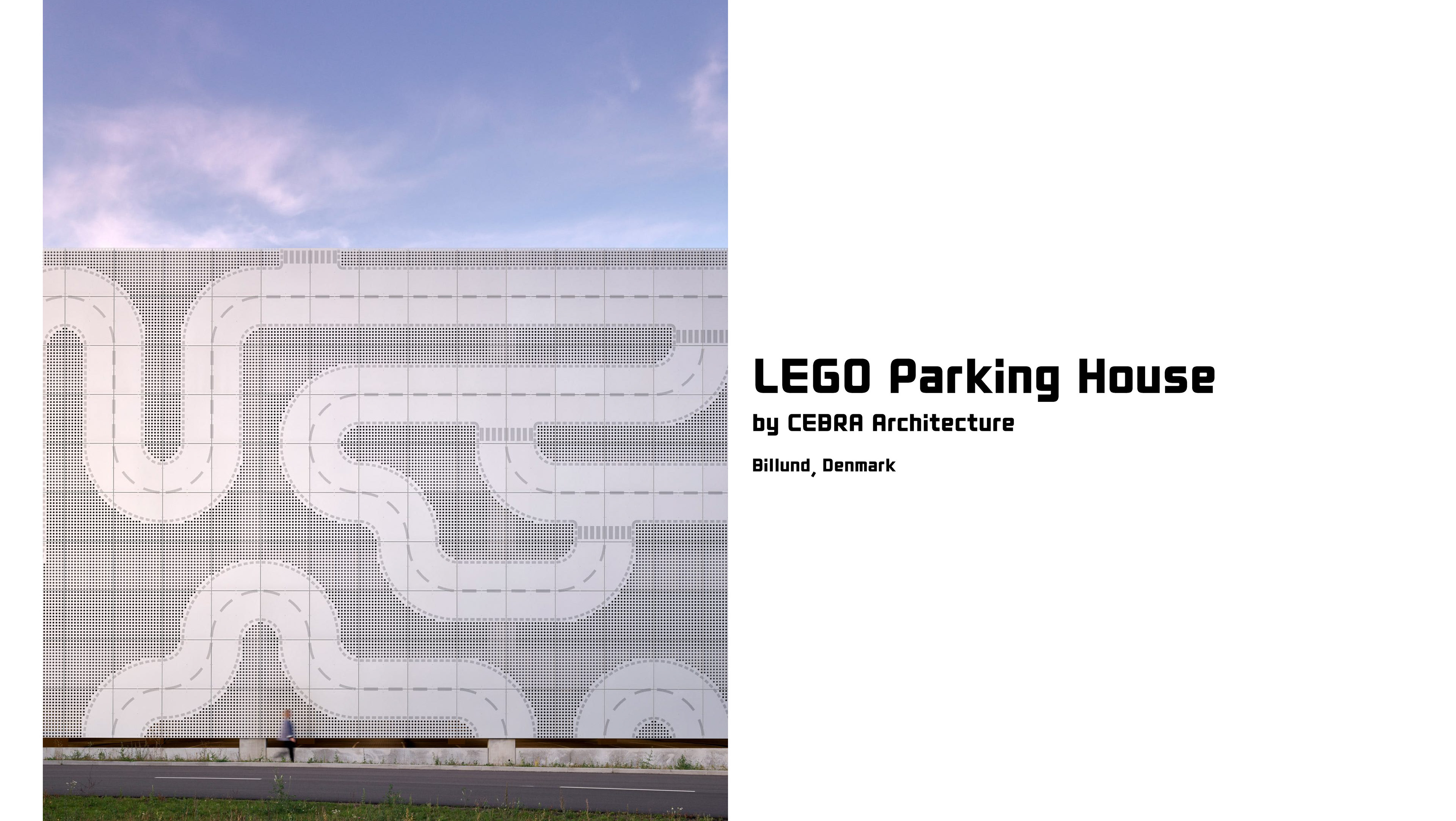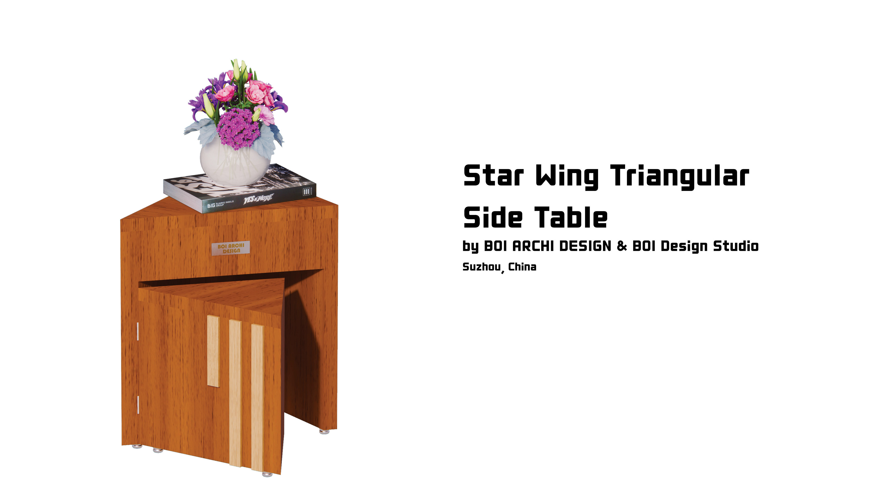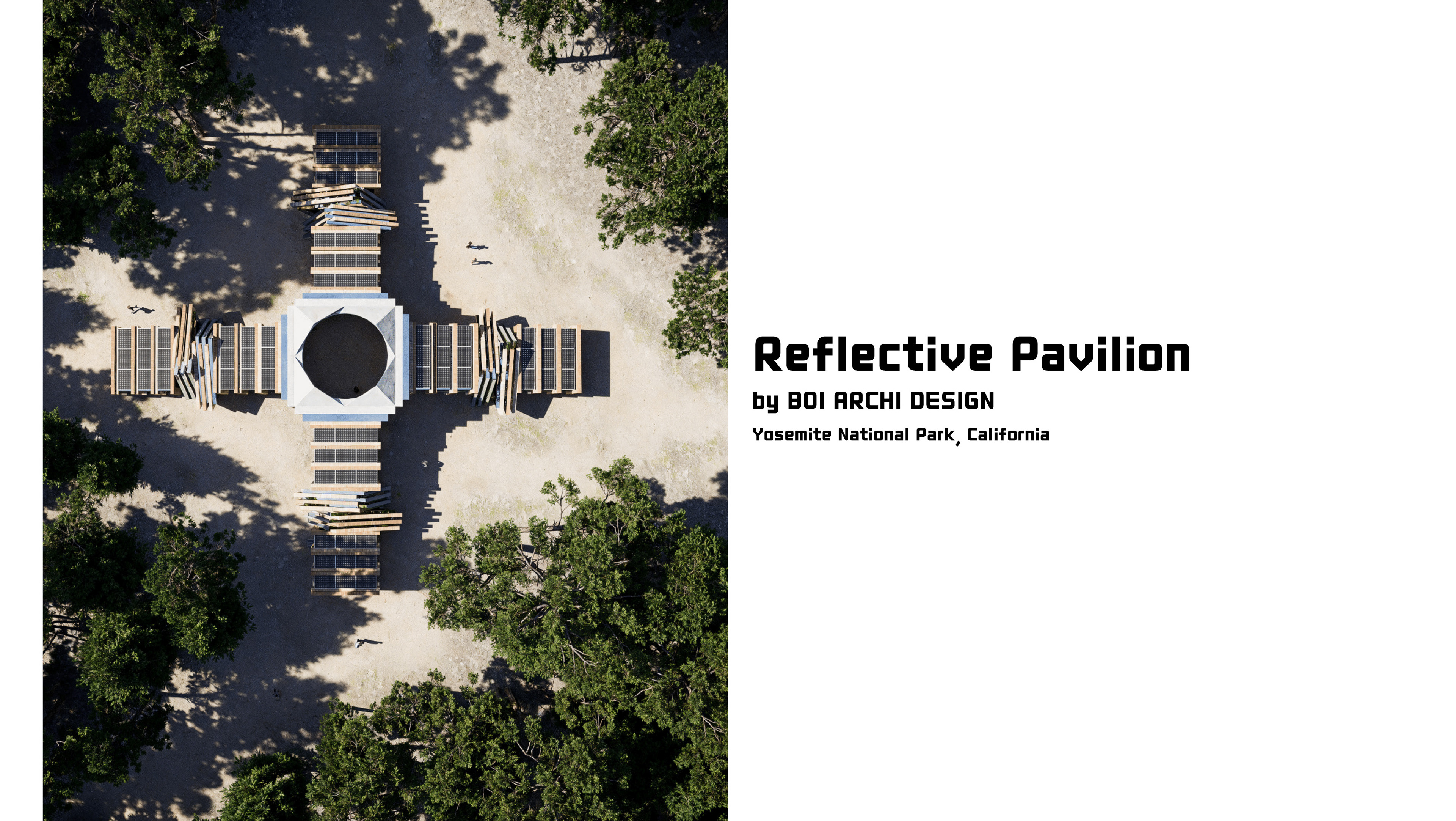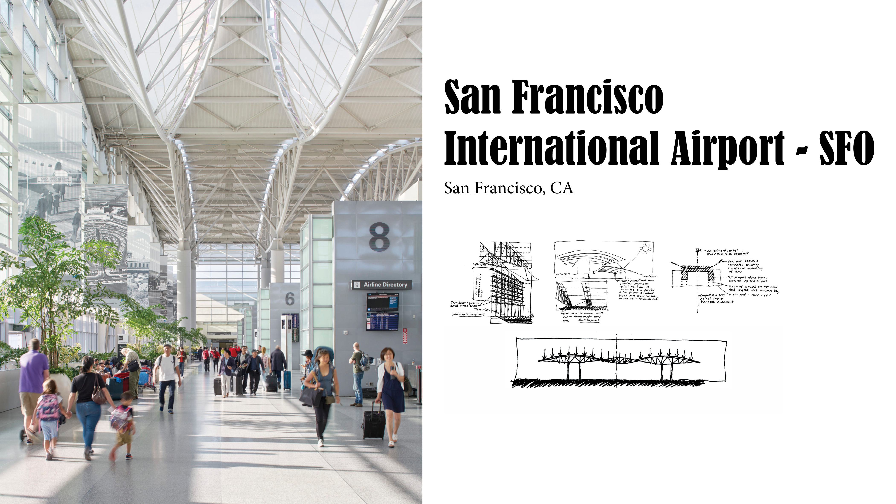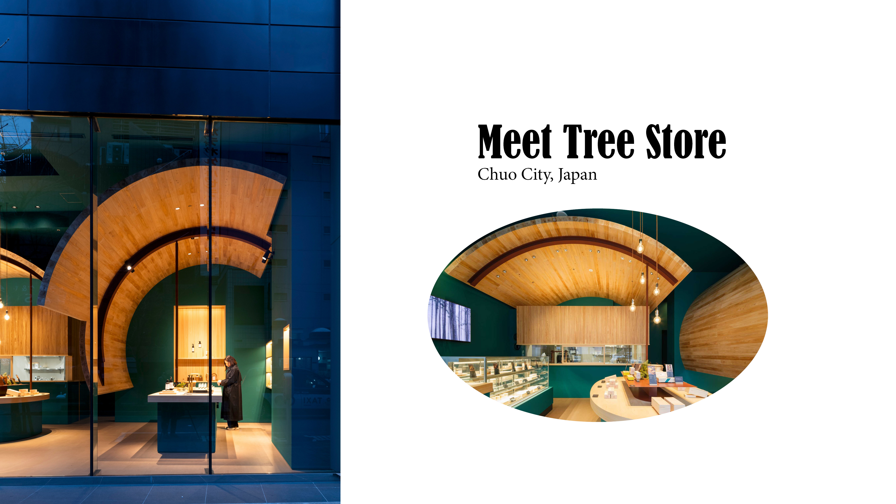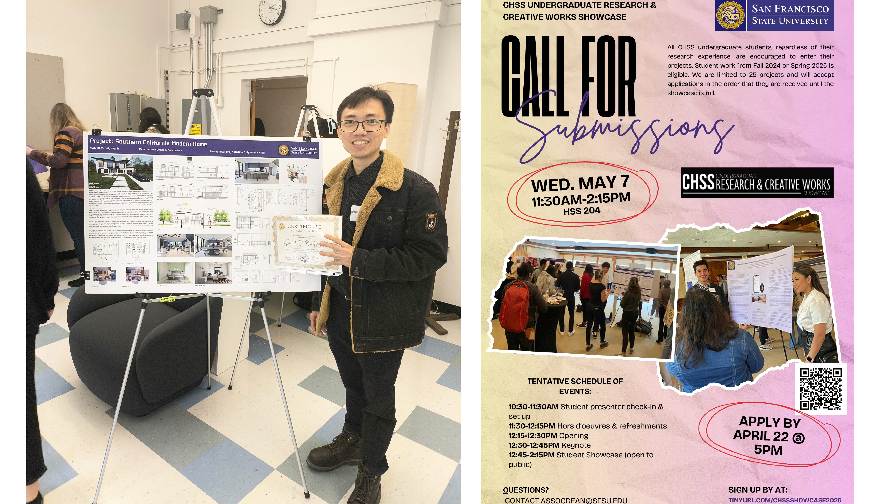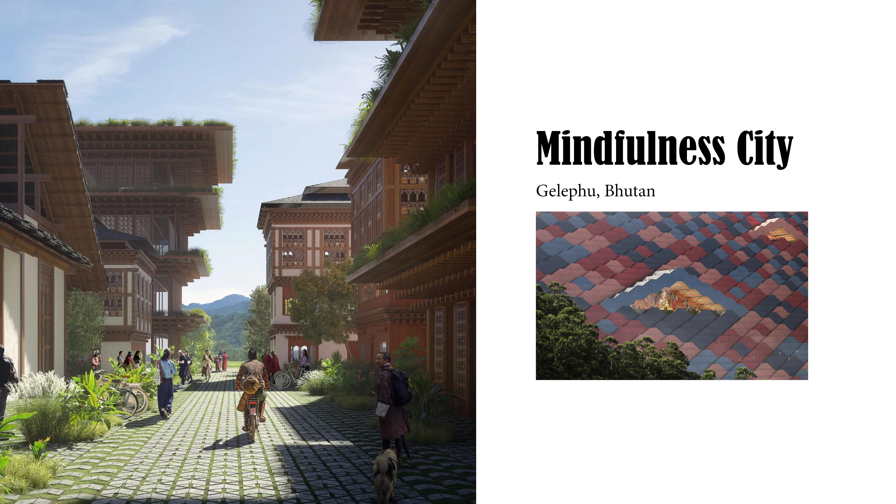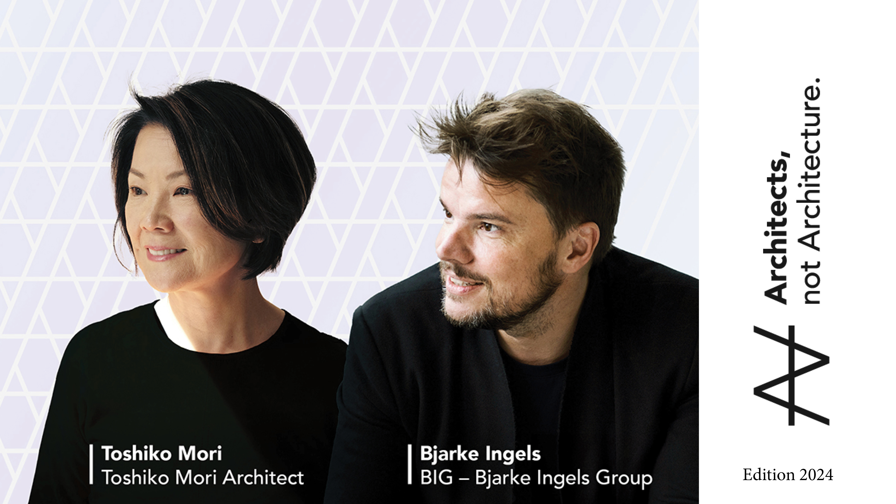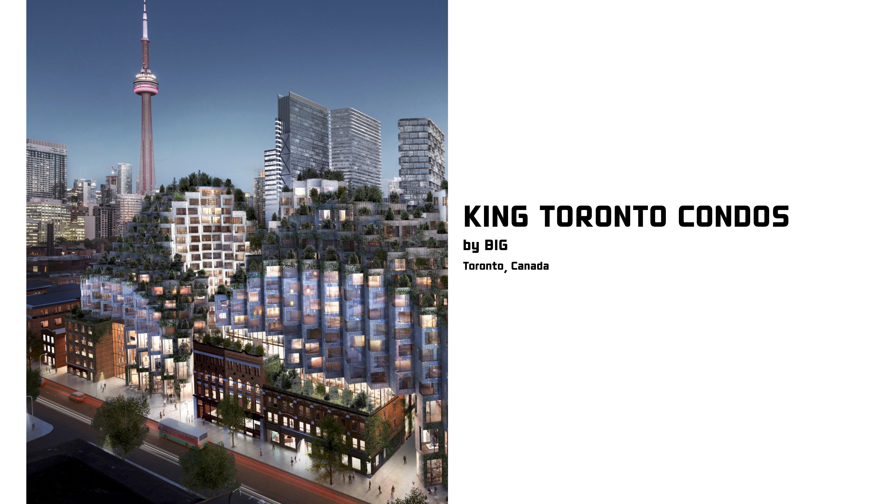Metallic Tornado
May. 7. 2025
Reviewed by David Vi Boi Huynh, BOI ARCHI DESIGN
1. What "Form" Did MAD Architects Give to the FENIX Museum of Migration?
MAD Architects transformed the historic Fenix Warehouse II, originally built in 1923, into the FENIX Museum of Migration, preserving its industrial character while introducing a striking new architectural element known as the "Metallic Tornado." This spiraling, 30-meter-tall structure ascends from the warehouse's base, culminating in a panoramic viewing platform. The Tornado serves as both a functional staircase and a symbolic representation of the tumultuous journeys undertaken by migrants, embodying themes of movement and transformation.
MAD Architects transformed the historic Fenix Warehouse II, originally built in 1923, into the FENIX Museum of Migration, preserving its industrial character while introducing a striking new architectural element known as the "Metallic Tornado." This spiraling, 30-meter-tall structure ascends from the warehouse's base, culminating in a panoramic viewing platform. The Tornado serves as both a functional staircase and a symbolic representation of the tumultuous journeys undertaken by migrants, embodying themes of movement and transformation.
2. How Did They Give This "Form"?
The design integrates the following elements:
The design integrates the following elements:
- Preservation of Historical Structure: The original warehouse's concrete and steel framework has been retained, maintaining its historical significance as a former hub for the Holland-America Line, which facilitated the migration of millions in the 19th and 20th centuries.
- Introduction of the Tornado Staircase: The Tornado comprises a double-helix wooden staircase clad in 297 polished stainless-steel panels, creating a dynamic contrast with the warehouse's industrial materials. This structure not only provides access to the rooftop platform but also serves as a central sculptural element within the museum.
- Symbolism and Functionality: The spiraling form of the Tornado symbolizes the complex and often turbulent journeys of migrants, while its physical presence offers visitors a path to ascend and gain new perspectives, both literally and metaphorically.
3. Is the FENIX Museum of Migration a Good Form for the Community and the Environment?
Yes — profoundly so. The FENIX Museum of Migration exemplifies architectural form that is deeply responsive to both community needs and environmental context.
Community
The museum directly addresses the global and deeply personal phenomenon of migration, honoring stories of departure, displacement, and diaspora. Rotterdam, particularly the Katendrecht Peninsula where the museum sits, was once a major departure point for migrants via the Holland-America Line. By reanimating this site with a museum, MAD Architects turns memory into a living civic experience.
The Tornado staircase, while visually iconic, is also experiential — allowing the public to physically ascend, engage with the building, and access panoramic city views. This encourages civic participation and personal reflection. The public rooftop observation deck and surrounding plaza create open, non-commercial spaces that invite gathering, strolling, and contemplation — making the building a genuine urban amenity, not just a monument.
As a museum of human movement, it’s inherently designed for multicultural, cross-generational storytelling. This offers opportunities for educational outreach, refugee narratives, and local-global community exchanges — serving not only art-goers but schoolchildren, families, and civic groups.
Environment
The project is a model of sustainable transformation: by retaining and renovating the historic Fenix Warehouse II, the architects preserved embodied carbon and avoided the wasteful demolition typical of large-scale urban renewal. This conservation of material and memory merges ecological and cultural sustainability.
The building responds contextually to its harbor-side location, using robust industrial materials and maritime design language. Large, operable windows, skylights, and natural ventilation paths likely reduce operational energy needs — though performance metrics haven’t yet been made public.
Rewilding and Public Green Space Potential
While the Tornado takes vertical form, the ground-level spaces open outward to the waterfront, which has undergone recent greening and revitalization efforts. This positions the museum within a broader eco-social landscape strategy, linking heritage, urban culture, and green access along the Maas River.
While the Tornado takes vertical form, the ground-level spaces open outward to the waterfront, which has undergone recent greening and revitalization efforts. This positions the museum within a broader eco-social landscape strategy, linking heritage, urban culture, and green access along the Maas River.
4. Will This Form Continue to Give in the Future?
The FENIX Museum's design is poised for long-term relevance:
- Timeless Themes: By focusing on migration—a subject of enduring global significance—the museum ensures continued relevance and engagement with diverse audiences.
- Flexible Spaces: The museum includes adaptable exhibition areas, allowing for evolving displays and programming that can respond to contemporary issues and artistic expressions.
- Urban Integration: Situated on the Katendrecht peninsula, the museum contributes to the revitalization of Rotterdam's waterfront, enhancing its role within the city's cultural and social landscape.
5. Conclusion
MAD Architects' transformation of the Fenix Warehouse into the FENIX Museum of Migration is a compelling example of how architecture can honor historical contexts while introducing innovative design elements. The integration of the Tornado staircase not only enhances the building's functionality but also imbues it with profound symbolic meaning, reflecting the complex narratives of migration. This project stands as a testament to architecture's capacity to serve as a vessel for storytelling, cultural reflection, and community engagement.
MAD Architects' transformation of the Fenix Warehouse into the FENIX Museum of Migration is a compelling example of how architecture can honor historical contexts while introducing innovative design elements. The integration of the Tornado staircase not only enhances the building's functionality but also imbues it with profound symbolic meaning, reflecting the complex narratives of migration. This project stands as a testament to architecture's capacity to serve as a vessel for storytelling, cultural reflection, and community engagement.

