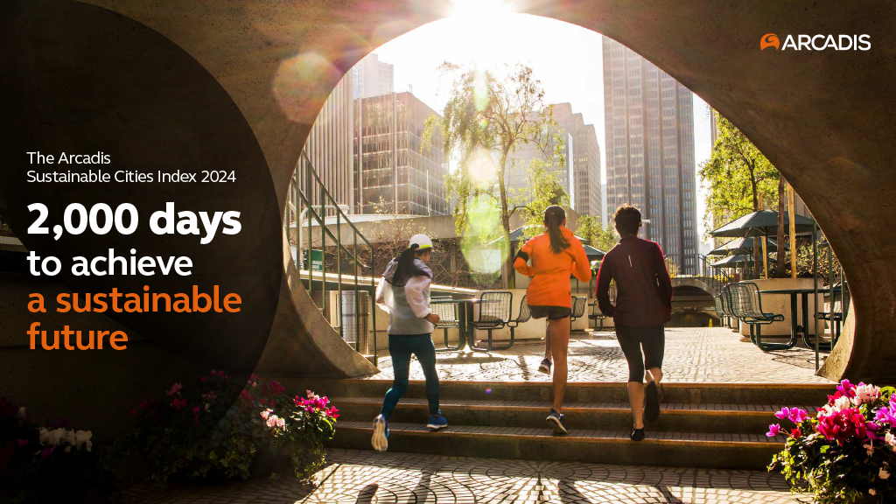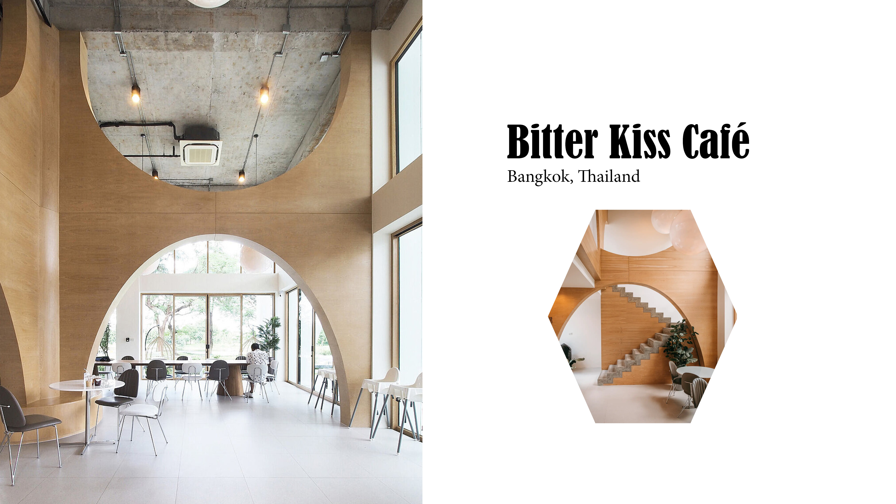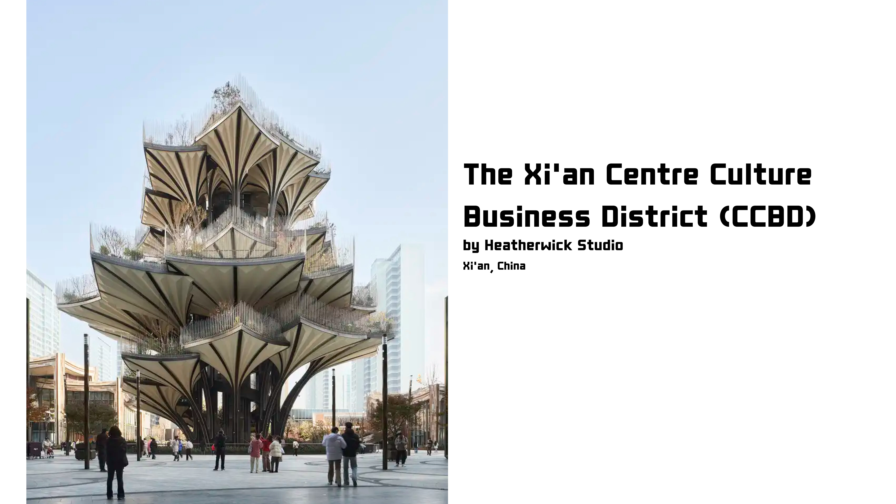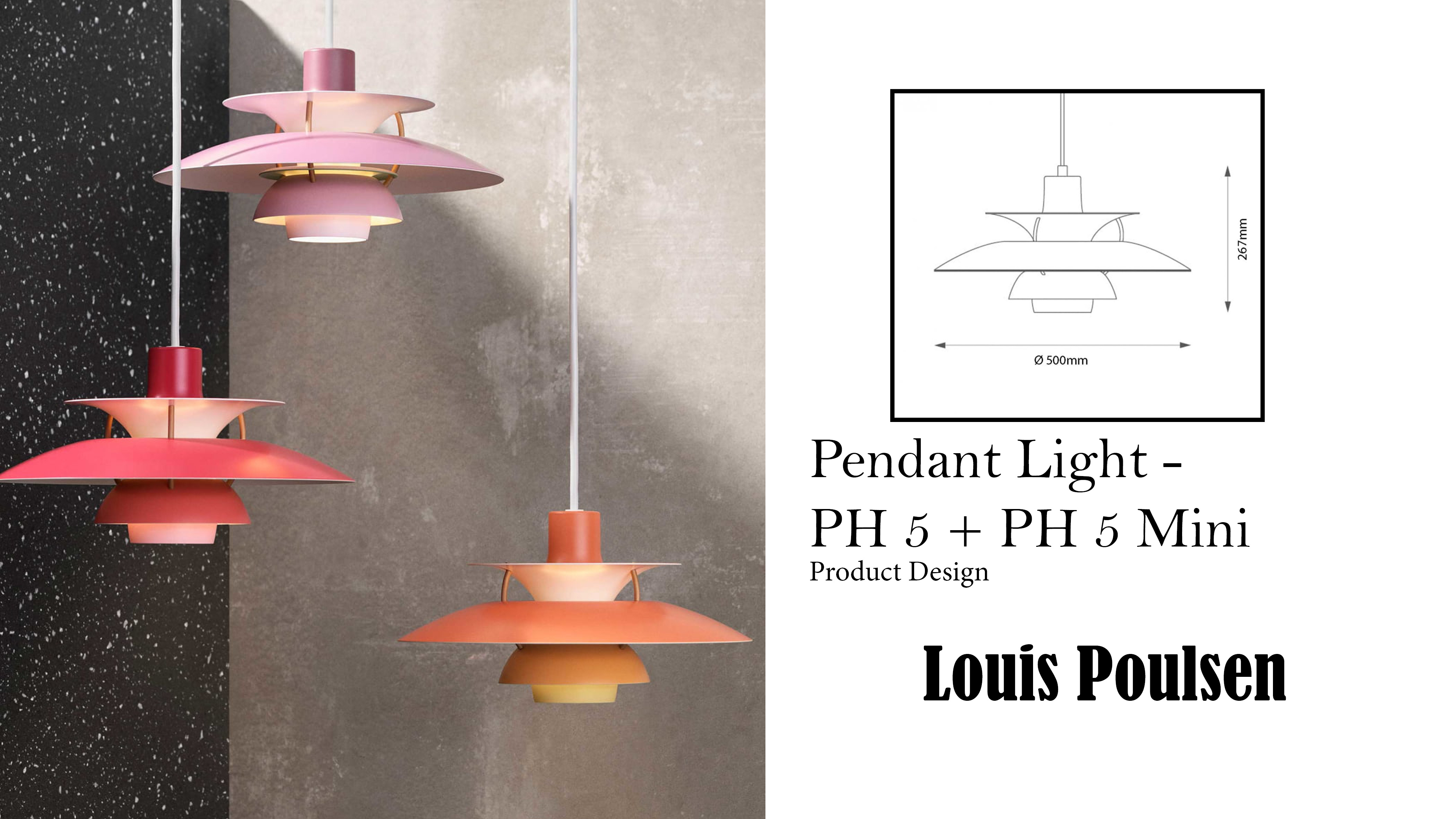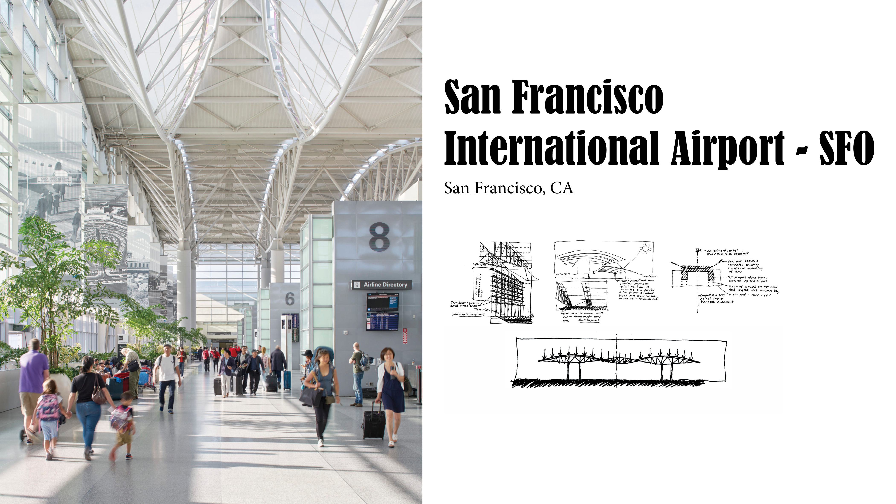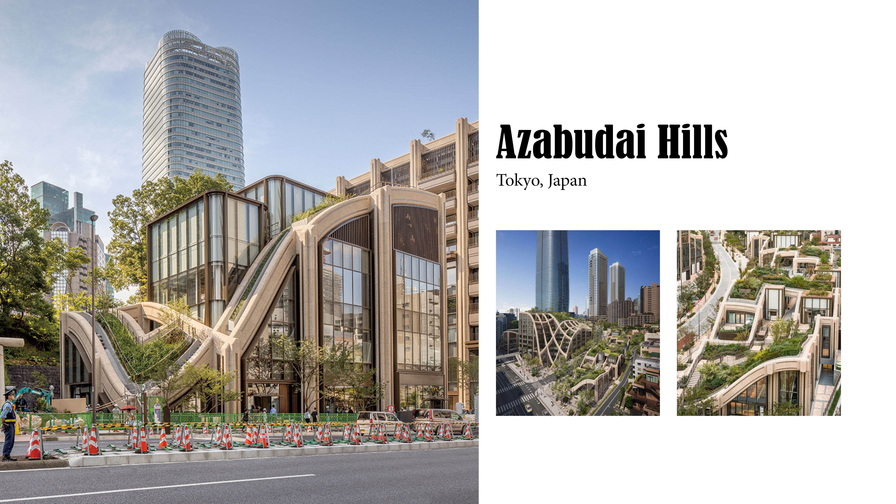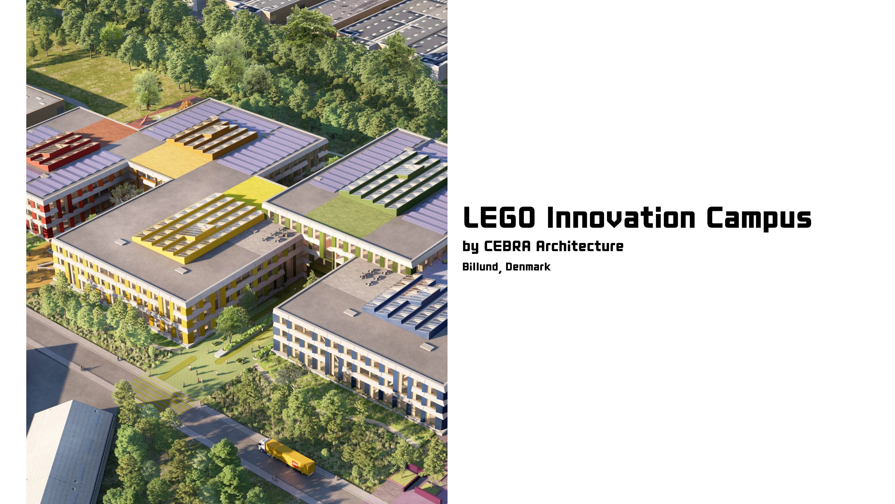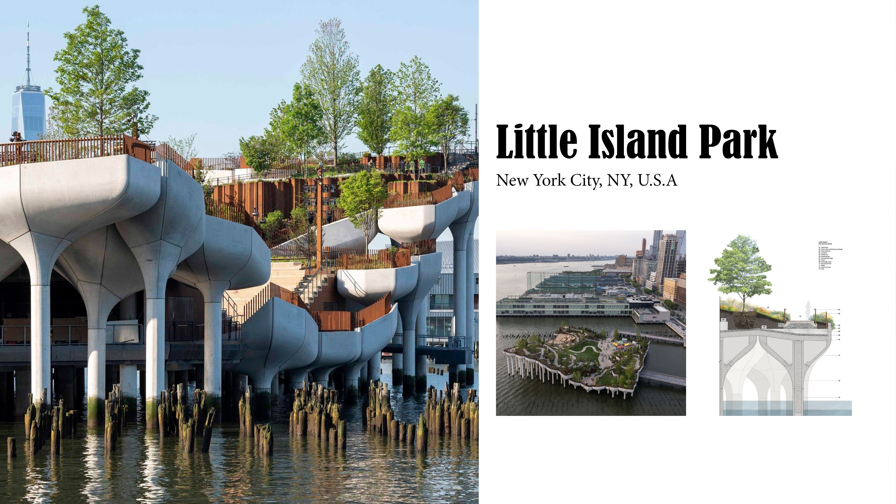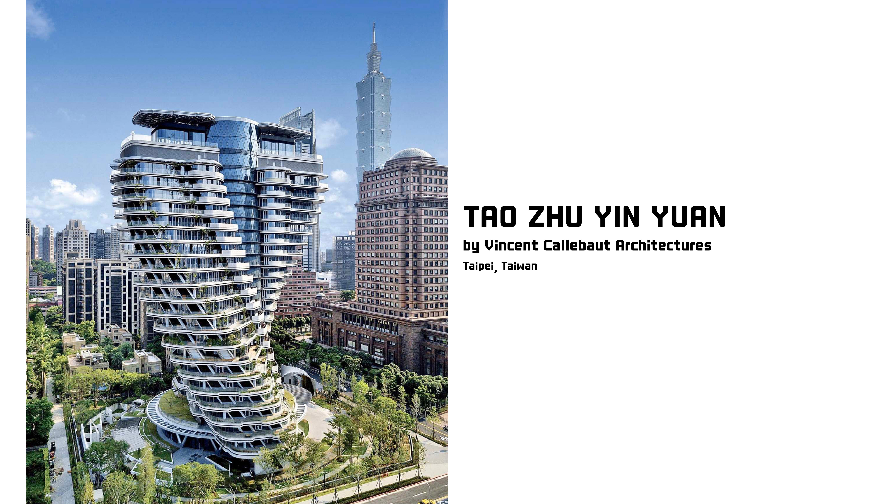NEWS: REFLECTIVE PAVILION by BOI ARCHI DESIGN - BIAG
May. 05. 2025
Reviewed by David Vi Boi Huynh, BOI ARCHI DESIGN
Competition: Design and Build 2025 Competition - Sacred Geometry: Platonic Solids
Vi Boi Huynh (David) - Creative Partner & Formgiver, Conceptual Designer, Interior Designer, Architectural Drafting Designer
Aidan Cheung - Interior Architecture - Partner, Senior Designer
Cherlyn Mayodong - Interior Architecture - Partner, Junior Interior Designer
Aidan Cheung - Interior Architecture - Partner, Senior Designer
Cherlyn Mayodong - Interior Architecture - Partner, Junior Interior Designer
The Reflective Pavilion is a site-specific architectural installation located at the intersection of Half Dome Trail and John Muir Trail in Yosemite National Park, designed to foster a deep and contemplative connection between visitors and the natural world. Drawing inspiration from sacred geometry and Platonic solids, the pavilion is organized around a central hexahedral volume, framed by a radial array of prefabricated mass timber elements. The integration of brushed recycled aluminum panels creates a refined, subtle reflectivity that captures light, movement, and atmosphere without glare, enhancing the spatial and emotional experience. A central skylight introduces natural daylight into the core of the structure, animating the interior with dynamic shadow play and establishing a direct visual link to the sky.
The design prioritizes sustainability, utilizing low-carbon concrete, renewable materials, and solar panels coupled with a battery energy storage system to support off-grid operation. All components are digitally modeled and CNC-fabricated off-site, allowing for precise, low-waste assembly using traditional mortise and tenon joinery adapted to modern mass timber systems. The pavilion is conceived as a multi-use public space—a setting for contemplation, stargazing, and cultural programming including picnics, acoustic performances, and storytelling. Safety is ensured through the use of fire-rated materials, seismic-resistant timber joinery, and a low-impact foundation system that preserves the site’s ecological integrity.
Human-centered design principles are embedded in every aspect of the pavilion, from its passive environmental systems to the warm, tactile atmosphere rooted in the Scandinavian concept of “hygge.” The structure invites a sensory and reflective journey, engaging users through framed perspectives, filtered light, and subtle material transitions. It is at once monumental and humble, geometric and organic—serving as both a spiritual anchor and a poetic response to the landscape. The Reflective Pavilion ultimately represents a visionary model of architectural expression, where art, ecology, and geometry converge to create an enduring space for public engagement and environmental awareness.

