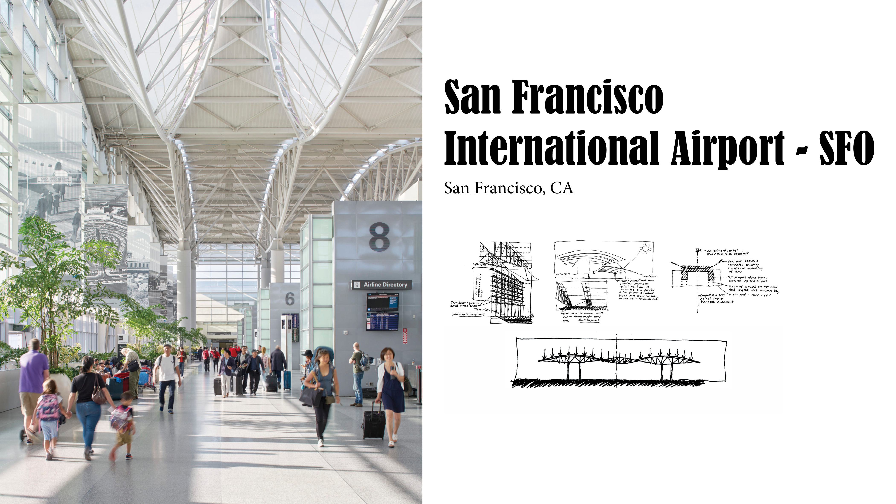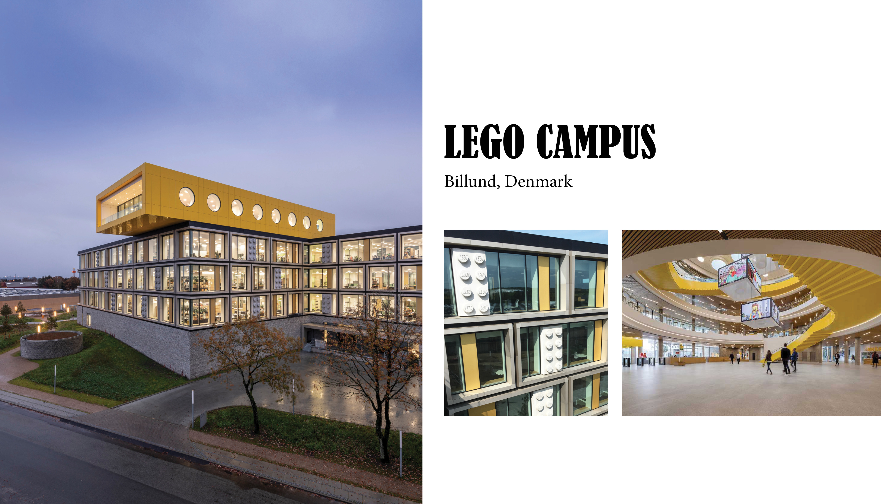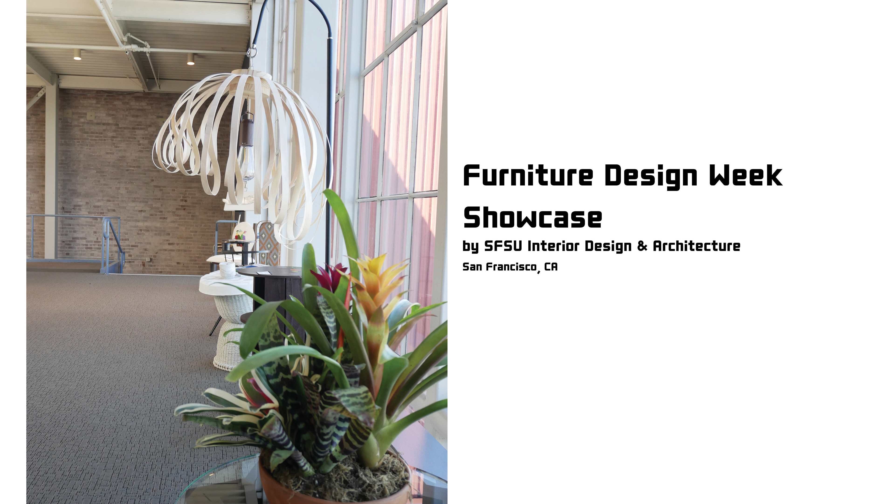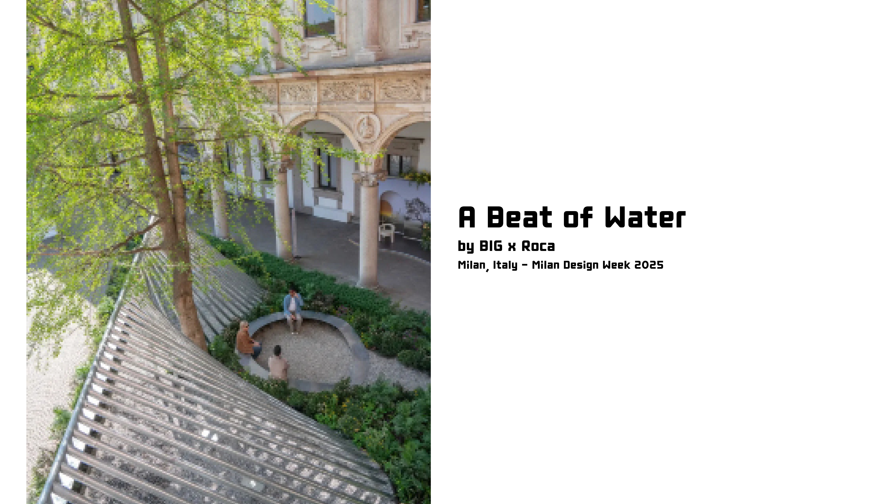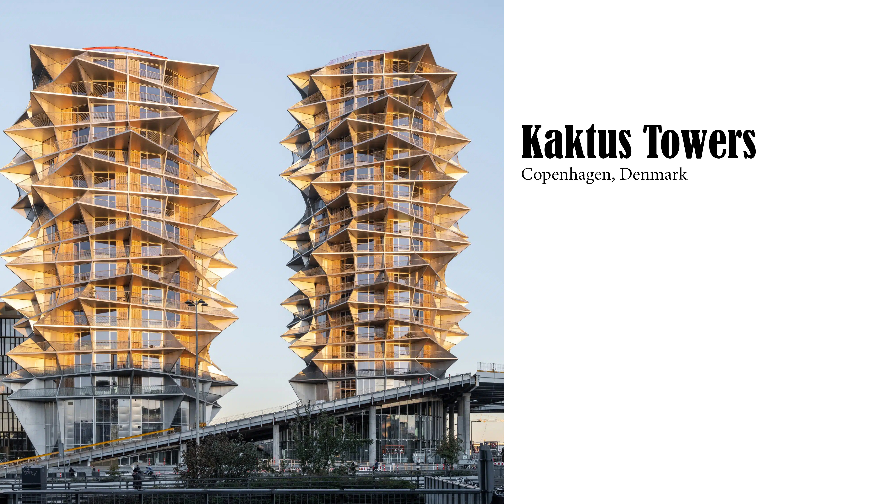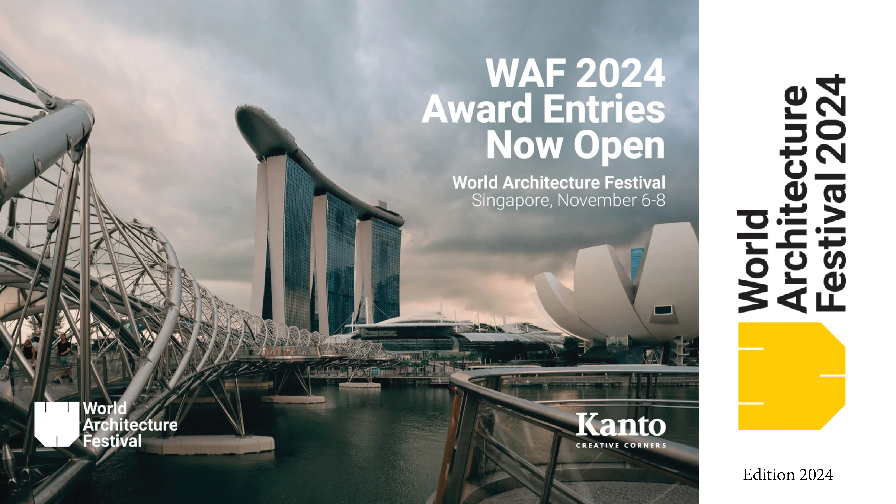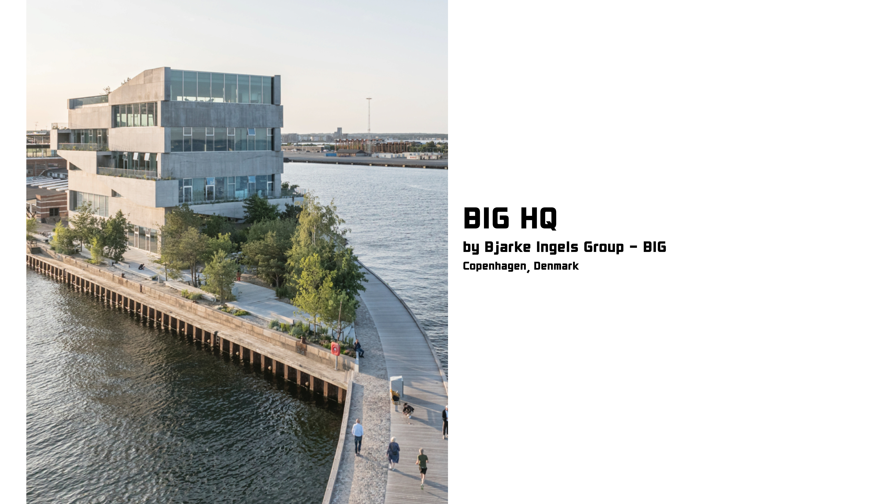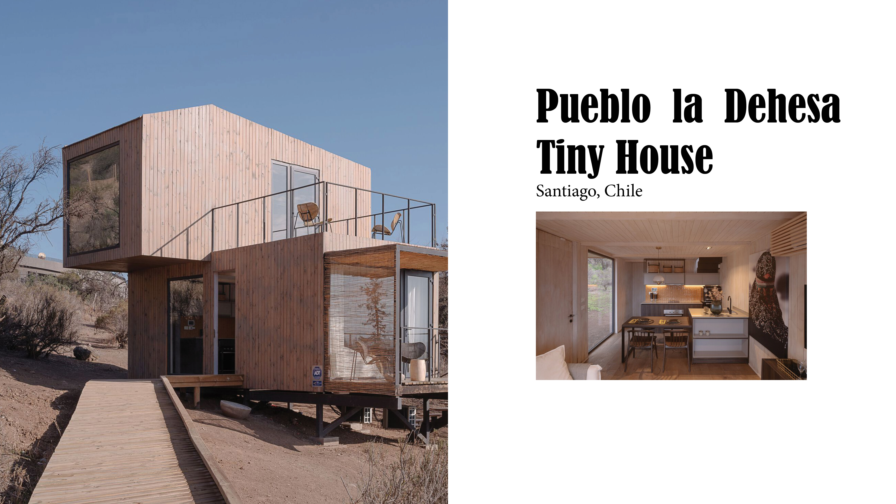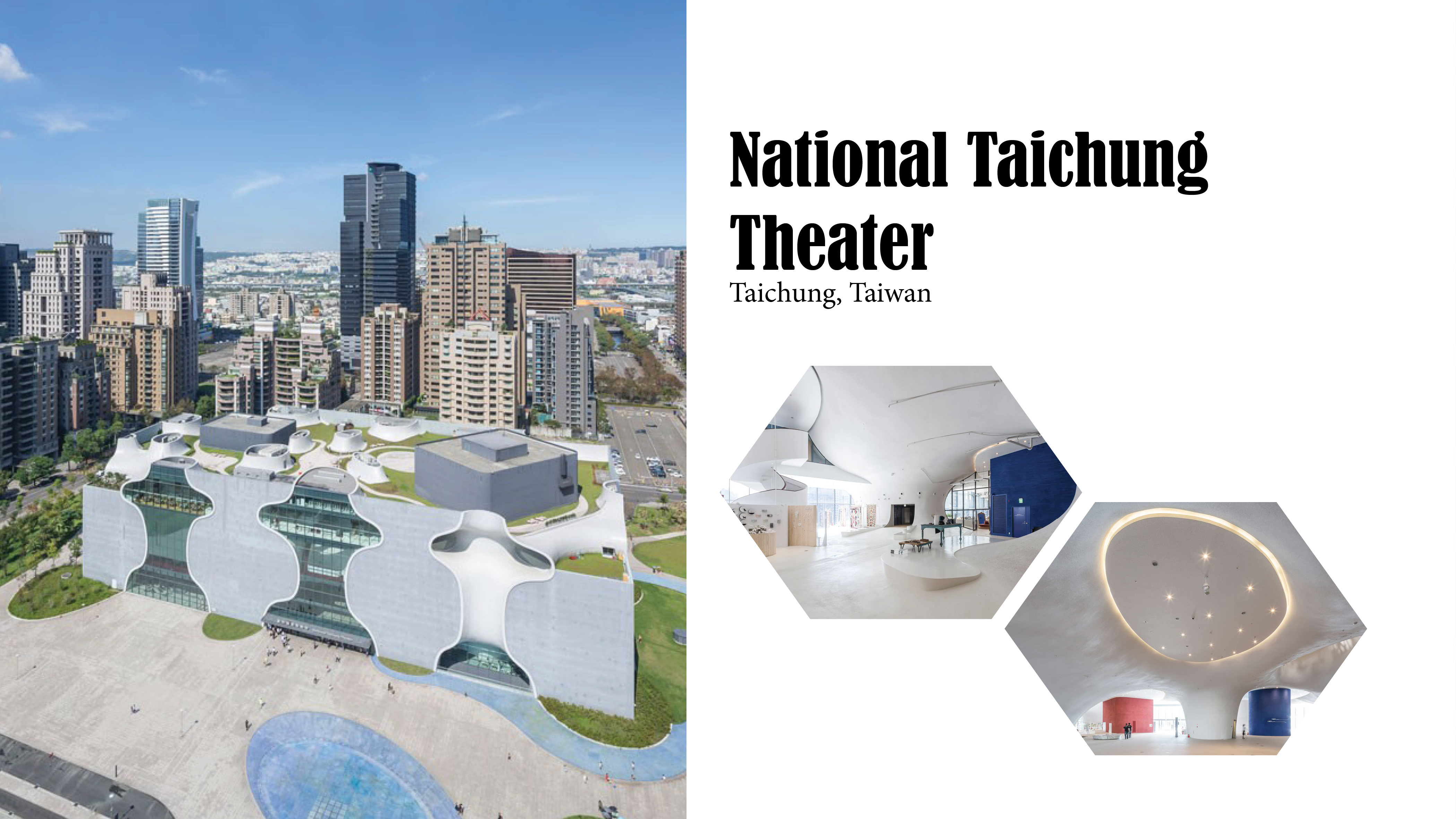June. 23. 2025
Reviewed by David Vi Boi Huynh, BOI ARCHI DESIGN & BOI Design Studio
Chinese description
陶朱隐园采用引人注目的双螺旋造型,其灵感源自DNA,将仿生学转化为垂直生活,从底部到顶部旋转90°。每层楼以4.5°的缓坡形成层叠的露台,种植超过23,000株植物,构成一片真正的垂直森林,既提升了私密性,又能欣赏到全景视野。这种旋转的几何形状不仅具有雕塑感,也兼具实用性,优化了采光、自然通风和住宅之间的视觉分隔。该建筑集成了太阳能电池板、雨水收集、地热系统和隔震系统等高性能可持续性设施,以满足LEED金级和低碳钻石级认证的目标。其结构设计能够抵御地震和台风,使其既坚韧又富有表现力。宽敞的露台将室内生活延伸至葱郁的户外空间,将高层建筑重新定义为一个充满活力的生态系统。作为再生城市主义的典范,它将环境绩效与诗意形式融为一体,将建筑本身视为气候友好的雕塑。陶朱隐园是一个面向未来的地标性住宅,在密集的城市生活中,赋予可持续的奢华体验。
1. What Form Did Vincent Callebaut Architectures Give to Tao Zhu Yin Yuan?
Tao Zhu Yin Yuan takes the shape of a twisting double helix, with 21 floors rotating 4.5° per level to achieve a cumulative 90° twist from base to top. This sculptural form evokes both the DNA structure—symbolizing life, growth, and harmony—and the Samara seed, symbolizing natural dynamism and balance
2. How Did They Give This Form?
Double-helix massing: Each floorplate rotates incrementally, creating cascading terraces that transform into private sky gardens for each residence.
Biophilic integration: Over 23,000 trees and plants, selected for carbon absorption and climate resilience, are planted in terraces, balconies, and base gardens—creating a true vertical forest that absorbs ~130 t of CO₂ annually.
Sustainable systems: Rainwater harvesting (up to 500 t stored), solar panels, wind turbines, double-skin façades, and geothermal/active systems support LEED Gold/Low Carbon Diamond ratings.
Resilient structure: Designed to withstand typhoons and 7.0 earthquakes via deep piles, seismic isolation pads, high-performance glazing, and nuclear-grade damping systems.
3. Is It a Good Form for a New Residence Place?
Privacy and views: The rotational geometry ensures each unit enjoys 270° panoramic views and visual separation from neighbors.
Health & environment: By integrating abundant greenery and natural ventilation, residents are immersed in a therapeutic, oxygen-rich environment.
Versatile living: Column-free spaces and flexible layouts (via compound slabs) support adaptable floor planning.
Iconic identity: The sculptural form delivers a unique landmark presence, positioning the building as a symbol of sustainable urban living.
4. Will This Form Continue to Give in the Future?
Environmental resilience: The native plantings and carbon-reduction systems provide long-term ecosystem services and climate responsiveness.
Structural longevity: With durable materials, seismic safeguards, and adaptive layouts, the tower is built for centuries.
Cultural inspiration: As a pioneering vertical forest, it serves as a model for citizen-first, regenerative architecture in polluted, dense cities.
5. Conclusion
Tao Zhu Yin Yuan is a masterful convergence of sculptural form, green technology, and residential amenity. Its double-helix design not only creates a visual icon but also supports biophilic living, climate adaptation, and structural resilience. The building stands as a versatile and forward-thinking prototype for vertical forests, demonstrating how architecture can redefine urban ecosystems while addressing human well-being and environmental stewardship.
6. Review: LEGO MOC Architecture Model – Tao Zhu Yin Yuan (Agora Garden)
By BOI Design Team (2021)
In 2020, BOI Design Team created a LEGO MOC Taipei skyline model, including Tao Zhu Yin Yuan—also known as Agora Garden—which was initially just a small landscape feature near Taipei 101. Inspired by its unique architectural skyline in Taipei, we decided in 2021 to scale Tao Zhu Yin Yuan MOC model into a large version. Tao Zhu Yin Yuan represents one of the most iconic examples of sustainable, green residential architecture in Taipei. Its twisting form, inspired by the double helix of DNA, symbolizes life, renewal, and integration between technology and nature. This structure is particularly remarkable in how each floor is rotated 4.5 degrees from the one below, creating a total 90-degree rotation across 21 floors.
Translating this continuous spiral into LEGO bricks proved to be an exciting challenge. The BOI Design Team spent significant effort reinforcing the base to support the dynamic load and rotational geometry of the tower. Despite the difficulty of aligning 21 rotated floors with structural stability, I successfully captured the elegant spiral form. The final result closely resembles the real building, achieving what I estimate to be 90% architectural accuracy. The model not only reflects physical form but also conveys the philosophy of green architecture and carbon-absorbing design.
Agora Garden integrates plant life directly into its structure, embodying a living, breathing form of forest architecture. Its design promotes environmental sustainability and combats urban heat, functioning as a vertical ecosystem. From certain viewpoints, the twisted tower transforms into various silhouettes—pyramid, cross, inverted pyramid, and ellipse—showcasing a deliberate exploration of form through hierarchical architectural principles. This fluidity of perspective was one of the most rewarding elements to capture in LEGO.
The cylindrical central core, paired with two rectangular living wings, was carefully replicated to maintain proportional accuracy. The highlight of our MOC model is the rooftop view, which reveals the smooth, clockwise rotation of the entire structure when viewed from above. This view illustrates the harmony of science, structure, and sustainability embedded in the tower’s DNA-inspired form. The model is not only a celebration of architectural design but also of the engineering principles that support sustainable living. It stands as a LEGO tribute to the future of eco-conscious architecture in Taiwan.

