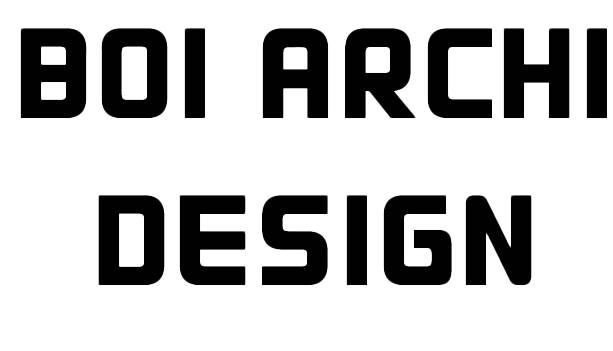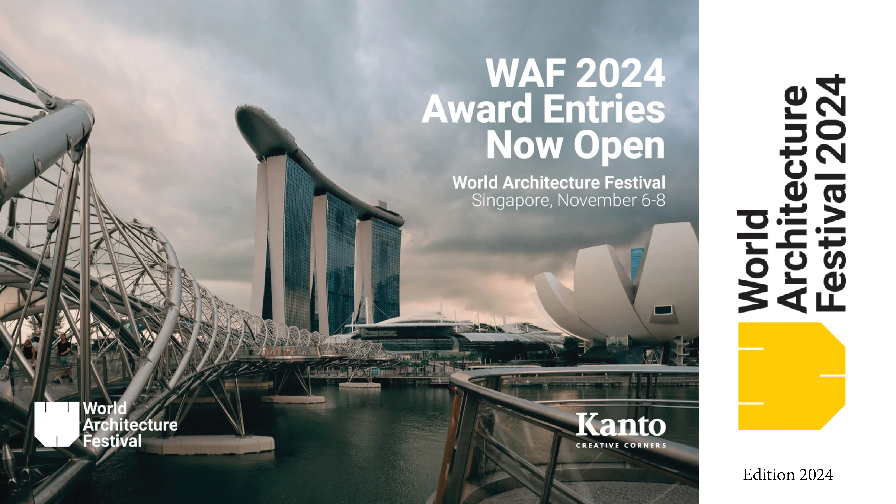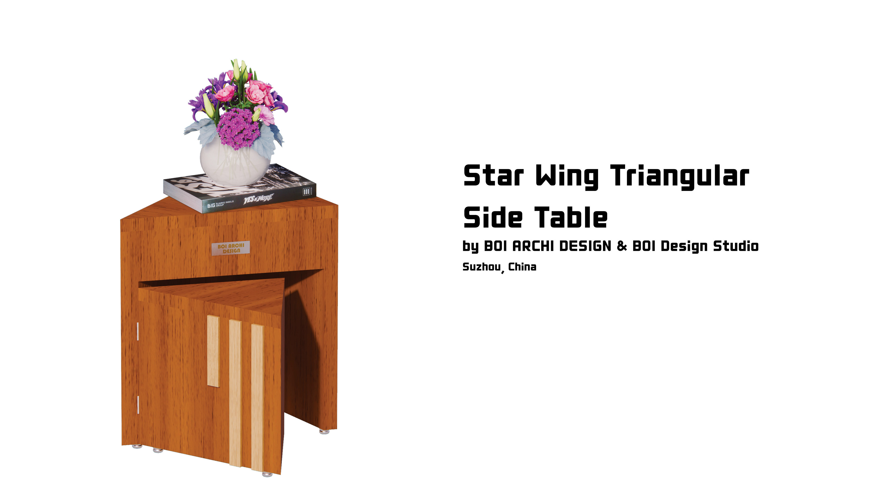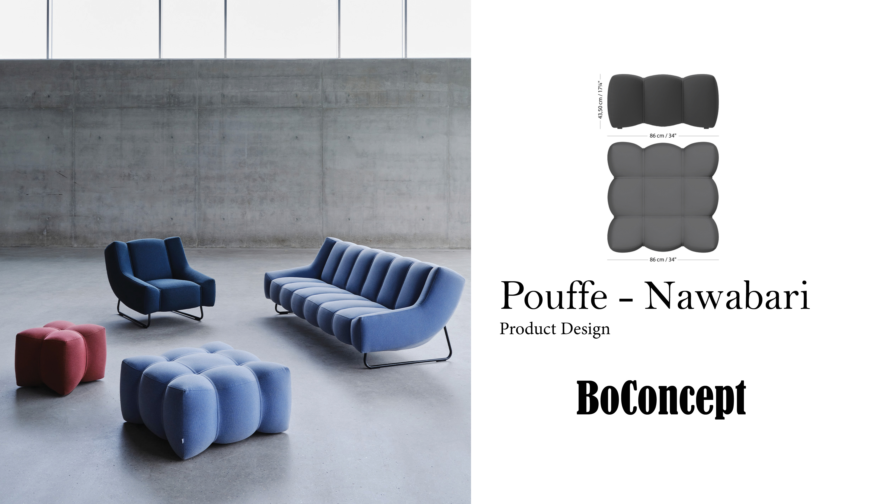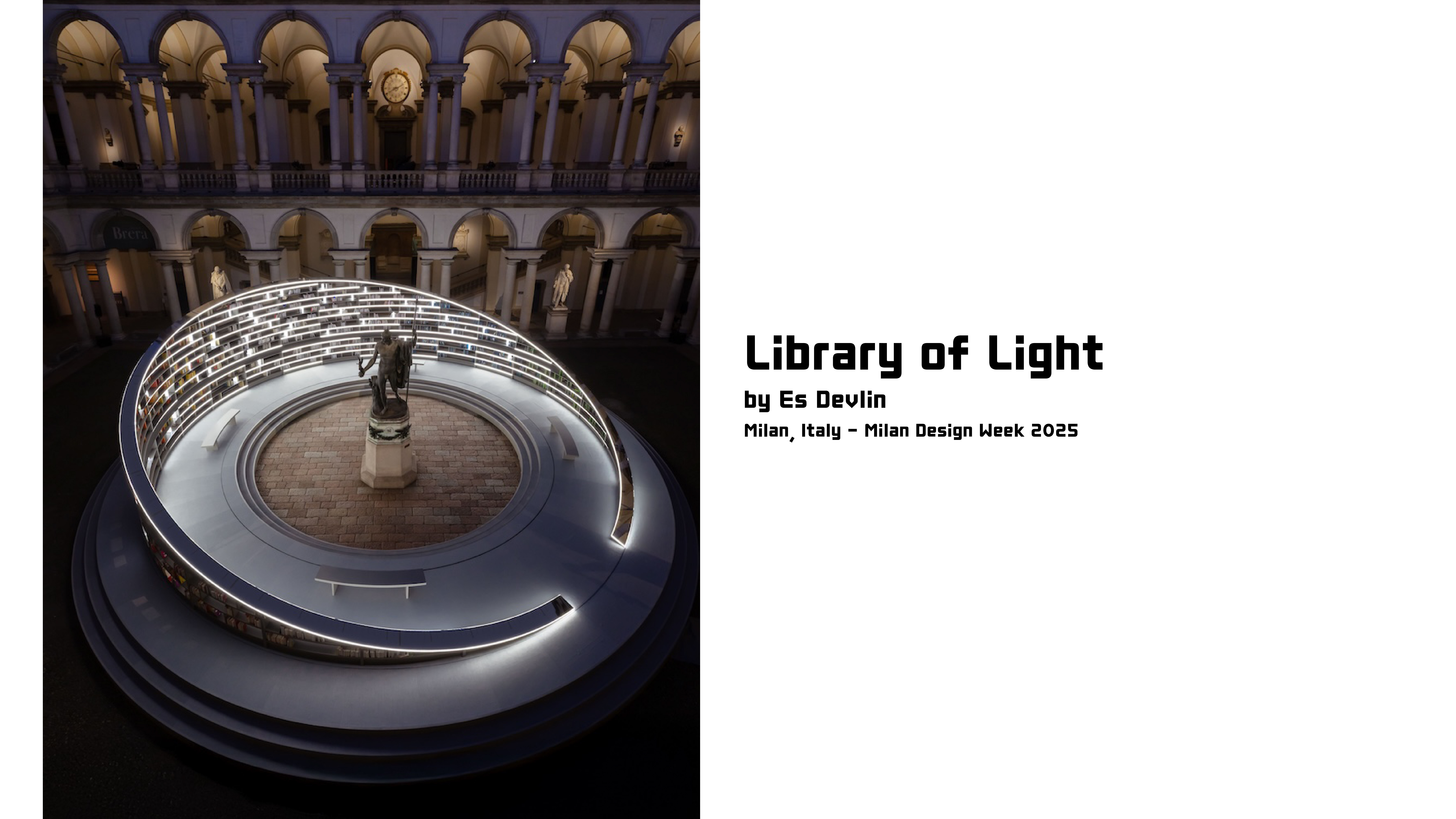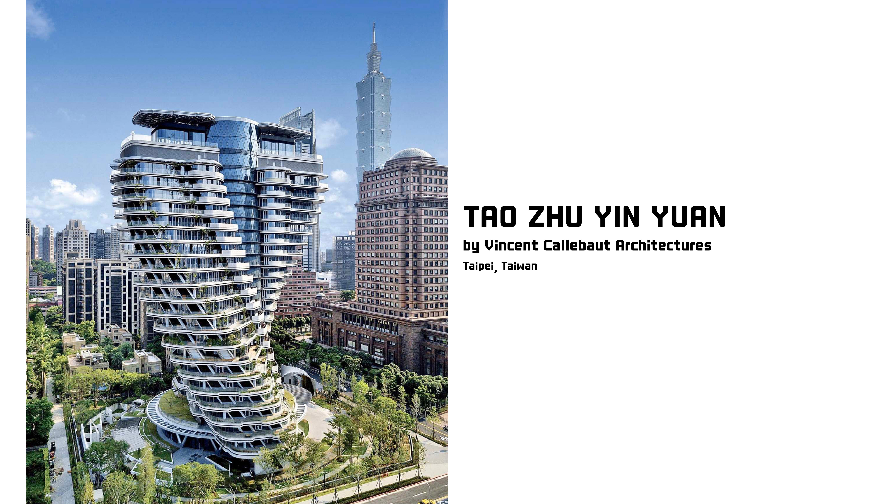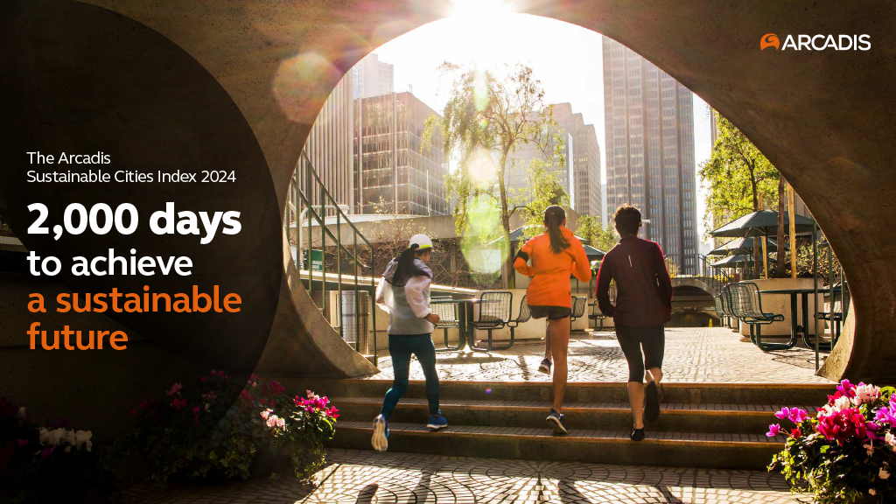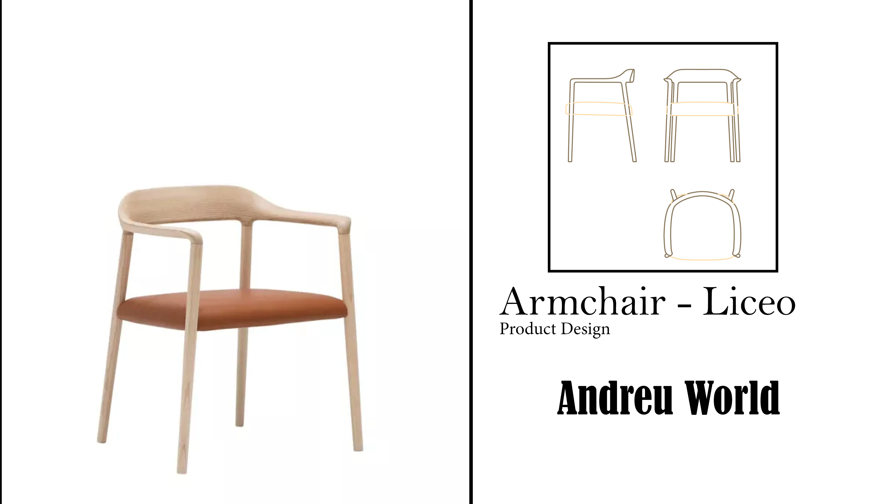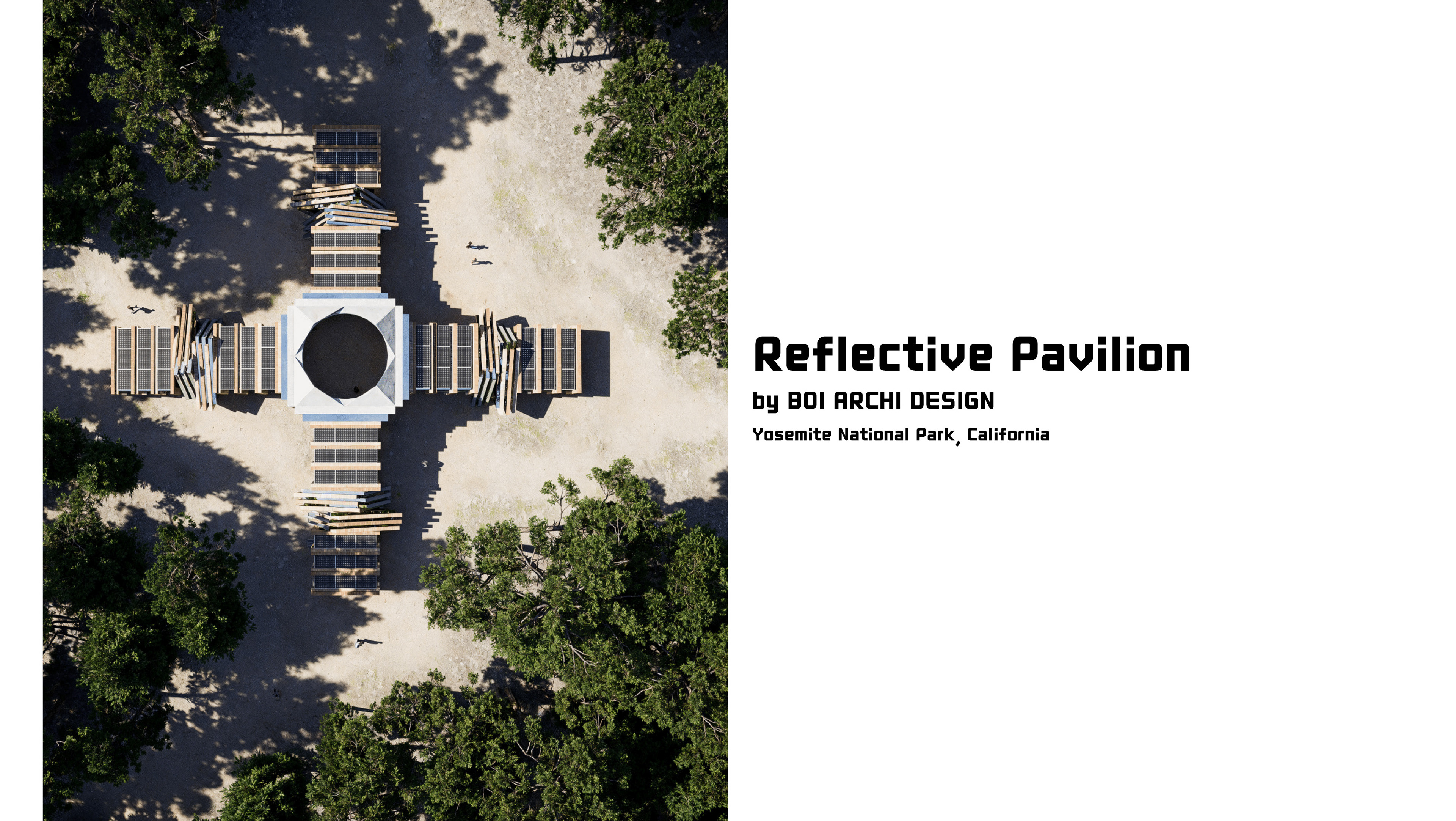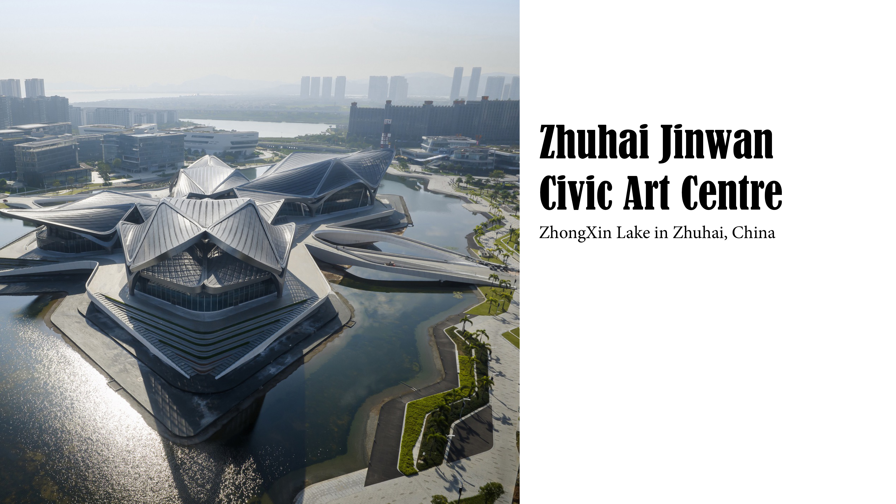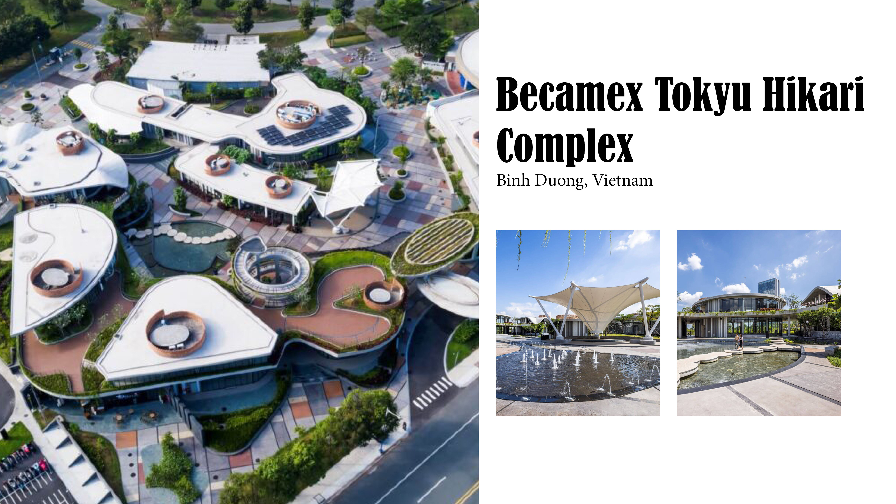July. 5. 2025
Reviewed by David Vi Boi Huynh, BOI ARCHI DESIGN
1. What "Form" Did CEBRA Give to The Iceberg?
CEBRA conceptualized The Iceberg as a dynamic assembly of jagged, crystalline volumes reminiscent of floating icebergs. This form is characterized by sharp, angular peaks and valleys, creating a visually striking silhouette along Aarhus' waterfront. The design not only references natural ice formations but also serves functional purposes, such as maximizing light penetration and offering panoramic views to residents.
2. How Did They Give This "Form"?
The form was achieved through several strategic design decisions:
Site-Specific Design: Situated on a former container port, the building's orientation and massing were tailored to optimize views of Aarhus Bay and ensure ample sunlight for each apartment.
Innovative Massing: Departing from traditional block structures, the complex comprises four L-shaped wings with jagged rooflines. This configuration allows for varied building heights, ensuring that even rear apartments receive natural light and sea views.
Materiality: The use of white polished concrete and blue-tinted glass balconies enhances the iceberg metaphor, reflecting light and mimicking the translucency of ice.
3. Is it a Good Form for the New Residence Place?
Absolutely. The Iceberg's design successfully balances aesthetic appeal with functional living spaces:
Diverse Housing Options: The complex offers a mix of apartment types, from affordable units to luxury penthouses, promoting social diversity.
Community Integration: The open design fosters a sense of community, transforming the complex into a vibrant neighborhood rather than isolated housing blocks.
Urban Revitalization: By repurposing a former industrial site, The Iceberg contributes to the regeneration of Aarhus' waterfront, enhancing the city's urban fabric.
4. Will This Form Continue to Give in the Future?
Yes. The Iceberg's design is both timeless and adaptable:
Durability: The use of high-quality materials ensures longevity, with the building's façade remaining pristine years after completion.
Sustainability: The design maximizes natural light and ventilation, reducing energy consumption and aligning with sustainable living principles.
Cultural Impact: As an architectural landmark, The Iceberg continues to inspire contemporary residential design, setting a precedent for future developments.
5. Conclusion
The Iceberg stands as a testament to innovative residential architecture, seamlessly blending form and function. Its design not only provides high-quality living spaces but also enriches the urban landscape of Aarhus. Through thoughtful design and execution, the architects have created a structure that is both iconic and enduring.
6. ARCHITECTURAL DRAWING FLOOR PLAN AND DETAILS
By CEBRA, JDS, SeARCH, LOUIS PAILLARD
the-iceberg-site-PLAN
the-iceberg-ground-FLOOR-PLAN
the-iceberg-first-floor-PLAN
the-iceberg-second-FLOOR-PLAN
the-iceberg-third-floor-plan
the-iceberg-fourth-floor-PLAN
the-iceberg-fifth-floor-PLAN
the-iceberg-sixth-floor-PLAN
the-iceberg-seventh-floor-PLAN
the-iceberg-eigth-FLOOR-PLAN
the-iceberg-ninth-floor-PLAN
the-iceberg-tenth-floor-PLAN
the-iceberg-roof-plan
the-iceberg-section-detailed-01
the-iceberg-section-detailed-02
the-iceberg-section-detailed-03
the-iceberg-section-detailed-04
the-iceberg-section-detailed-05
the-iceberg-elevation-detailed-01
the-iceberg-elevation-detailed-02
the-iceberg-elevation-detailed-03
the-iceberg-facade-spec
