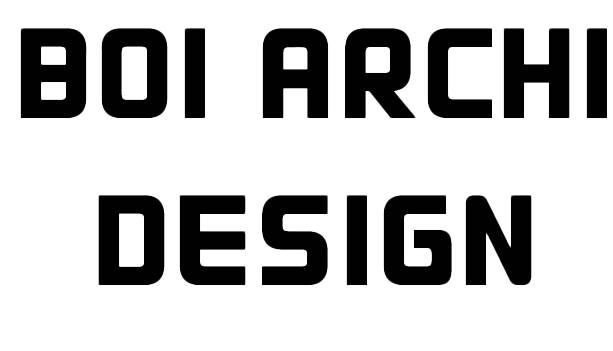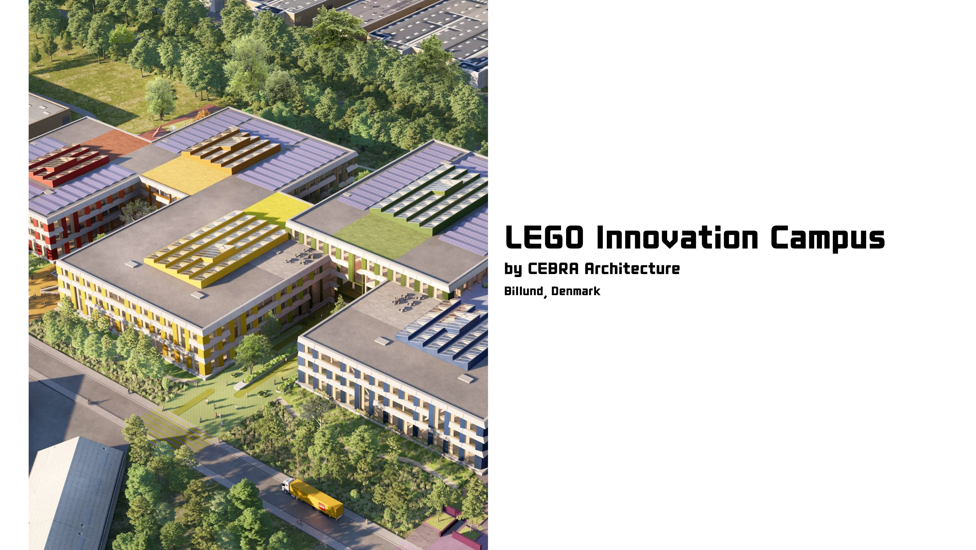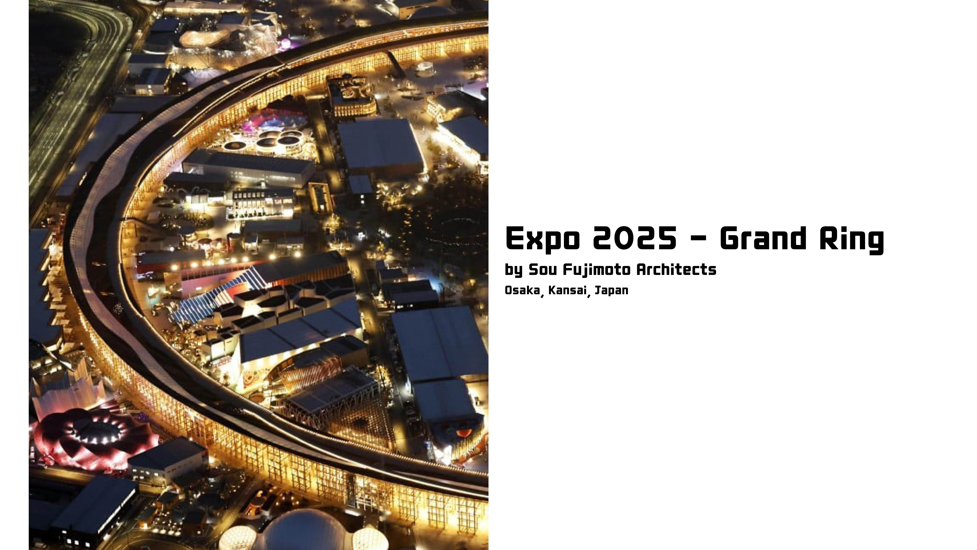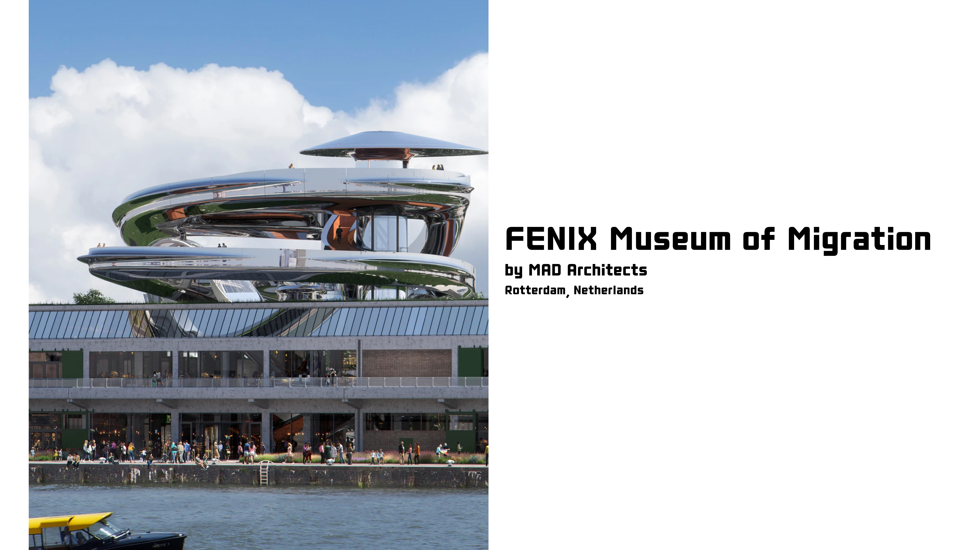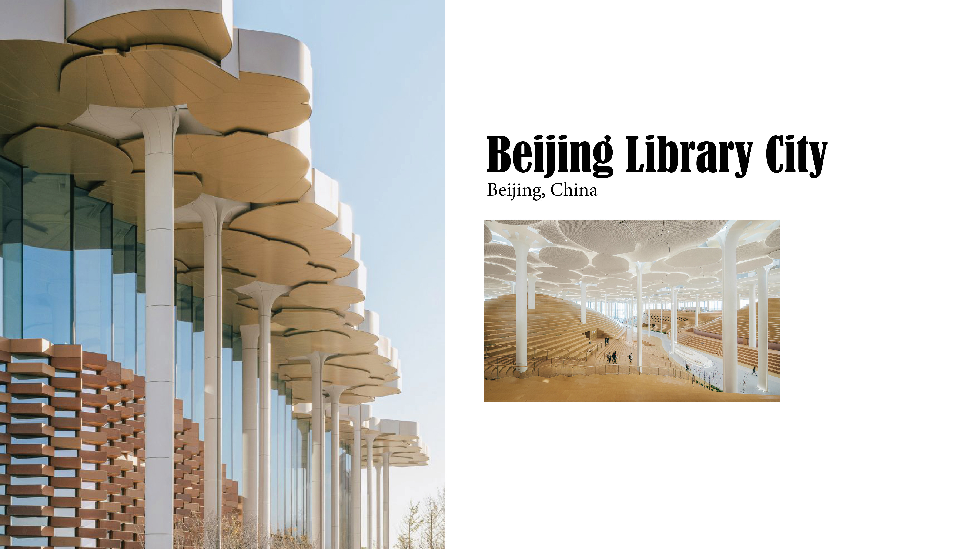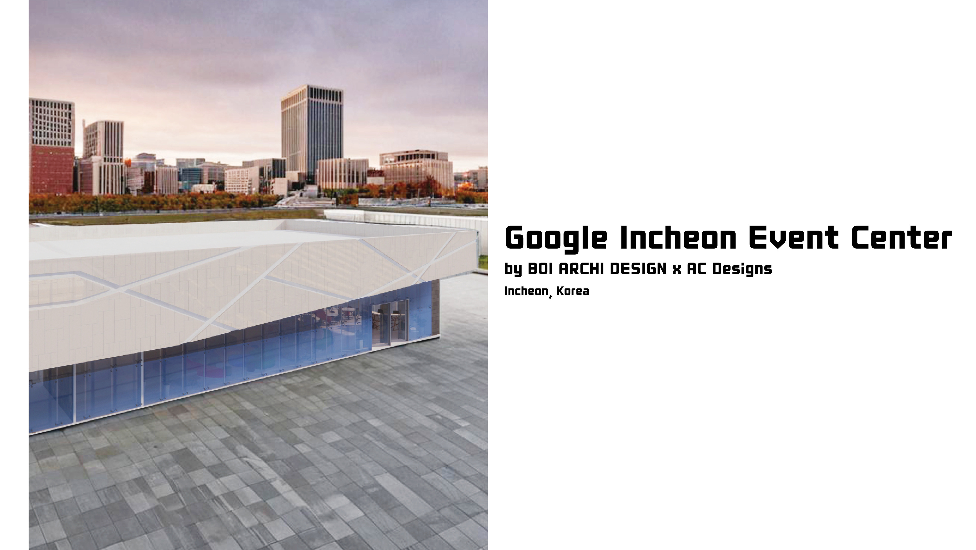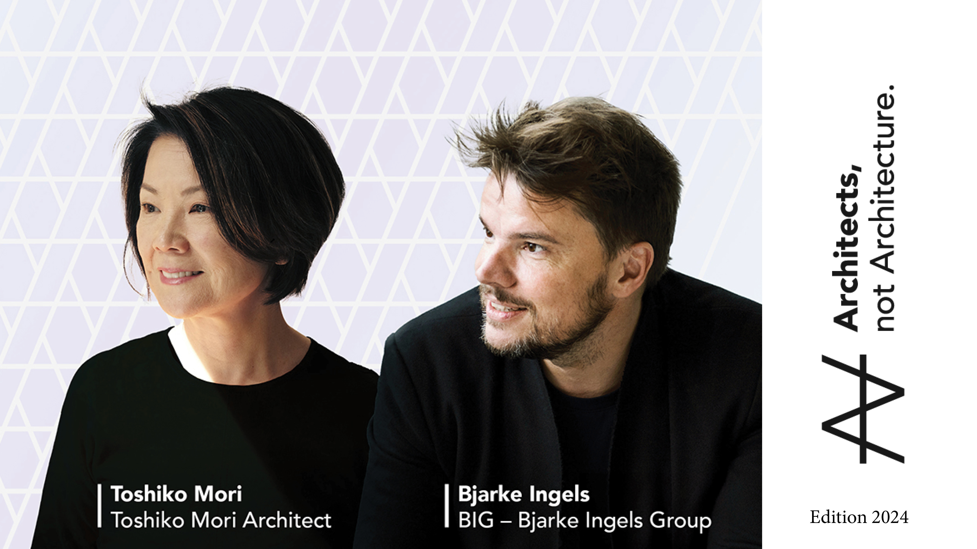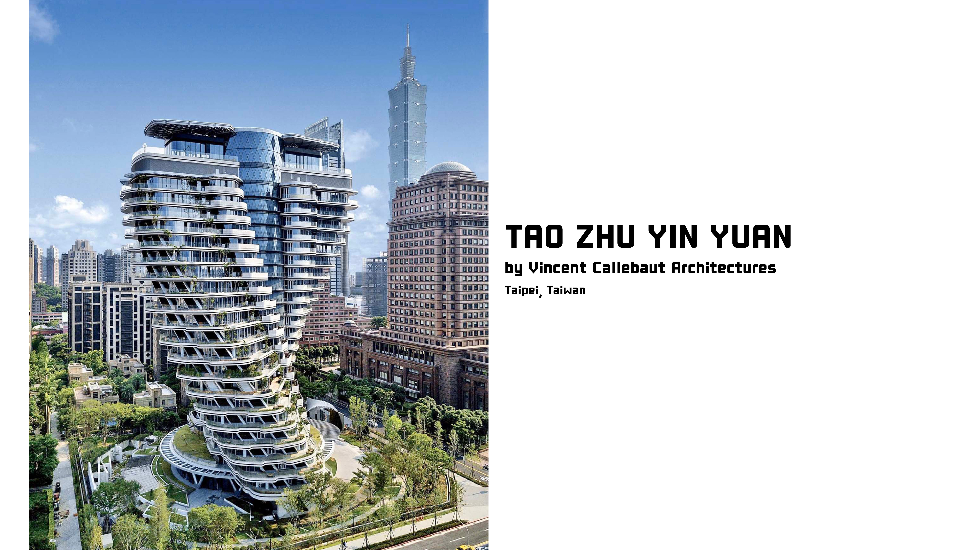April. 19. 2025
Reviewed by David Vi Boi Huynh, BOI ARCHI DESIGN
Event: Milan Design Week 2025 AND the Politecnico di Milano in collaboration with Domus hosted Bjarke Ingels, Guest Editor of Domus 2025
Full Video: https://www.youtube.com/watch?v=SecxcCzmSco
1. What "Form" Did BIG Give to CityWave?
CityWave introduces a groundbreaking architectural form to Milan's CityLife district. Departing from the verticality of neighboring towers by Hadid, Libeskind, and Isozaki, BIG conceived a horizontal structure comprising two mid-rise office buildings connected by a sweeping 140-meter-long timber and steel canopy. This canopy, clad entirely in photovoltaic tiles, not only provides shelter but also serves as one of the world's largest urban rooftop solar installations.
CityWave introduces a groundbreaking architectural form to Milan's CityLife district. Departing from the verticality of neighboring towers by Hadid, Libeskind, and Isozaki, BIG conceived a horizontal structure comprising two mid-rise office buildings connected by a sweeping 140-meter-long timber and steel canopy. This canopy, clad entirely in photovoltaic tiles, not only provides shelter but also serves as one of the world's largest urban rooftop solar installations.
2. How Did They Give This "Form"?
BIG's design draws inspiration from Milan's historic Galleria Vittorio Emanuele II, reinterpreting its grandeur in a contemporary context. The canopy's catenary curve, achieved through tensioned steel cables and engineered timber, creates a dynamic and inviting public space beneath. This architectural gesture fosters connectivity between the two buildings and the surrounding urban fabric, enhancing pedestrian experience and urban cohesion.
BIG's design draws inspiration from Milan's historic Galleria Vittorio Emanuele II, reinterpreting its grandeur in a contemporary context. The canopy's catenary curve, achieved through tensioned steel cables and engineered timber, creates a dynamic and inviting public space beneath. This architectural gesture fosters connectivity between the two buildings and the surrounding urban fabric, enhancing pedestrian experience and urban cohesion.
3. Is It a Good Form for the Public?
Absolutely. CityWave prioritizes public engagement by transforming the space beneath the canopy into a vibrant plaza, encouraging social interaction and community activities. The integration of retail areas, restaurants, and green spaces within the development further enhances its appeal to the public, making it a lively urban hub.
Absolutely. CityWave prioritizes public engagement by transforming the space beneath the canopy into a vibrant plaza, encouraging social interaction and community activities. The integration of retail areas, restaurants, and green spaces within the development further enhances its appeal to the public, making it a lively urban hub.
4. Will This Form Continue to Give in the Future?
Yes. CityWave is designed with sustainability and adaptability at its core. The photovoltaic canopy is projected to generate approximately 1,200 MWh annually, meeting 45% of the building's energy needs and reducing CO₂ emissions by over 500 tons per year . Additionally, the project's attainment of WiredScore Platinum, WELL Platinum, and LEED Platinum pre-certifications underscores its commitment to long-term environmental and social performance.
Yes. CityWave is designed with sustainability and adaptability at its core. The photovoltaic canopy is projected to generate approximately 1,200 MWh annually, meeting 45% of the building's energy needs and reducing CO₂ emissions by over 500 tons per year . Additionally, the project's attainment of WiredScore Platinum, WELL Platinum, and LEED Platinum pre-certifications underscores its commitment to long-term environmental and social performance.
5. *Construction Timeline and Completion*
Construction of CityWave commenced in September 2021, with the project reaching its topping-out milestone during Milan Design Week in April 2025. The development is on track for completion in 2026, aligning with the timeline for the Milan-Cortina Winter Olympics.
Construction of CityWave commenced in September 2021, with the project reaching its topping-out milestone during Milan Design Week in April 2025. The development is on track for completion in 2026, aligning with the timeline for the Milan-Cortina Winter Olympics.
6. Conclusion
In short, CityWave exemplifies a harmonious blend of innovative design, sustainability, and public engagement. By reimagining the traditional office complex into a horizontally oriented, energy-efficient, and community-centric space, BIG has set a new benchmark for urban regeneration projects. CityWave not only enhances Milan's architectural landscape but also serves as a model for future developments aiming to balance form, function, and environmental responsibility.
In short, CityWave exemplifies a harmonious blend of innovative design, sustainability, and public engagement. By reimagining the traditional office complex into a horizontally oriented, energy-efficient, and community-centric space, BIG has set a new benchmark for urban regeneration projects. CityWave not only enhances Milan's architectural landscape but also serves as a model for future developments aiming to balance form, function, and environmental responsibility.
